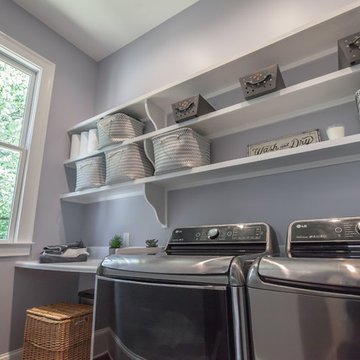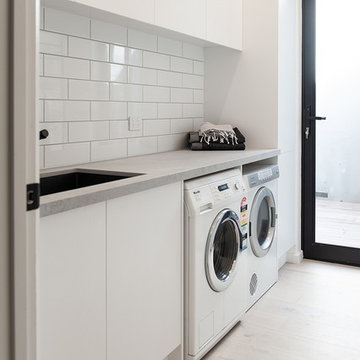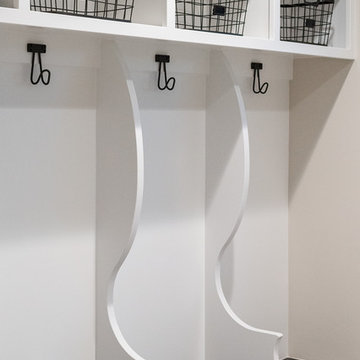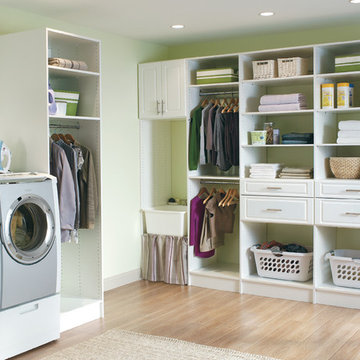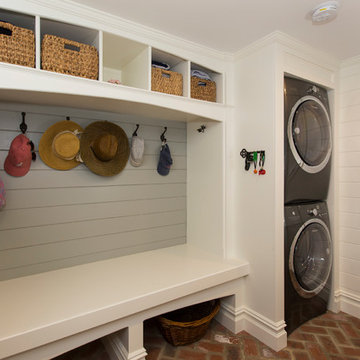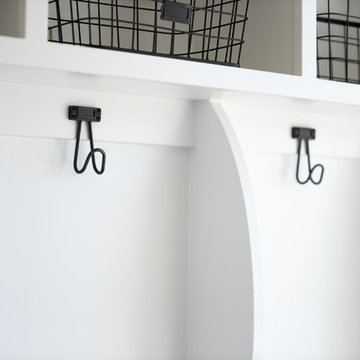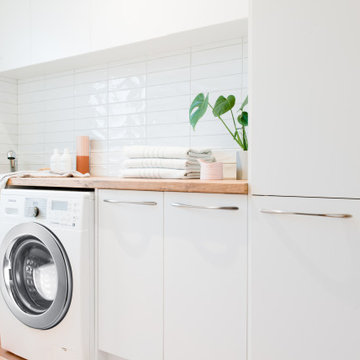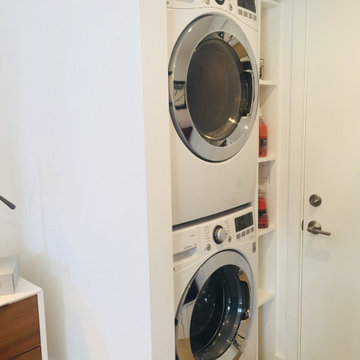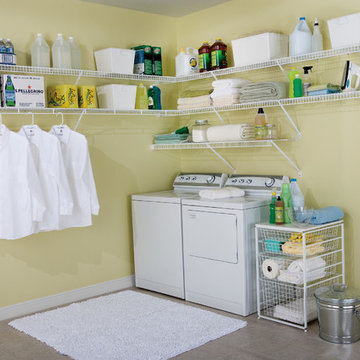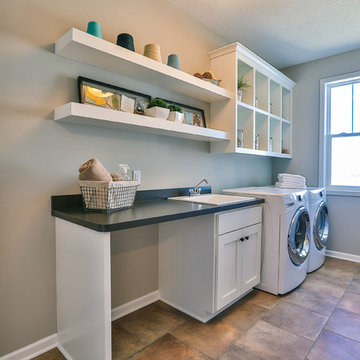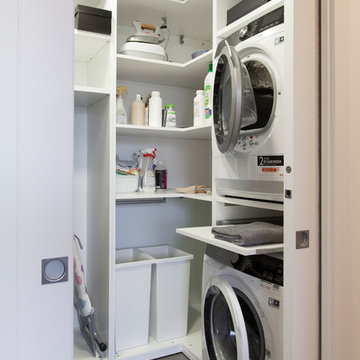Utility Room with Open Cabinets and White Cabinets Ideas and Designs
Refine by:
Budget
Sort by:Popular Today
81 - 100 of 548 photos
Item 1 of 3

Within the master bedroom was a small entry hallway and extra closet. A perfect spot to carve out a small laundry room. Full sized stacked washer and dryer fit perfectly with left over space for adjustable shelves to hold supplies. New louvered doors offer ventilation and work nicely with the home’s plantation shutters throughout. Photography by Erika Bierman

A small European laundry is highly functional and conserves space which can be better utilised within living spaces
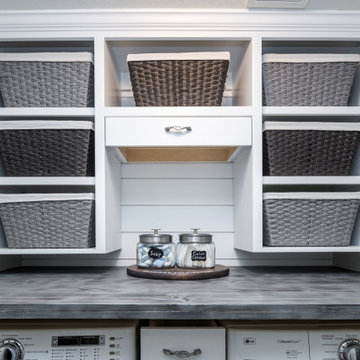
Who loves laundry? I'm sure it is not a favorite among many, but if your laundry room sparkles, you might fall in love with the process.
Style Revamp had the fantastic opportunity to collaborate with our talented client @honeyb1965 in transforming her laundry room into a sensational space. Ship-lap and built-ins are the perfect design pairing in a variety of interior spaces, but one of our favorites is the laundry room. Ship-lap was installed on one wall, and then gorgeous built-in adjustable cubbies were designed to fit functional storage baskets our client found at Costco. Our client wanted a pullout drying rack, and after sourcing several options, we decided to design and build a custom one. Our client is a remarkable woodworker and designed the rustic countertop using the shou sugi ban method of wood-burning, then stained weathered grey and a light drybrush of Annie Sloan Chalk Paint in old white. It's beautiful! She also built a slim storage cart to fit in between the washer and dryer to hide the trash can and provide extra storage. She is a genius! I will steal this idea for future laundry room design layouts:) Thank you @honeyb1965

The Barefoot Bay Cottage is the first-holiday house to be designed and built for boutique accommodation business, Barefoot Escapes (www.barefootescapes.com.au). Working with many of The Designory’s favourite brands, it has been designed with an overriding luxe Australian coastal style synonymous with Sydney based team. The newly renovated three bedroom cottage is a north facing home which has been designed to capture the sun and the cooling summer breeze. Inside, the home is light-filled, open plan and imbues instant calm with a luxe palette of coastal and hinterland tones. The contemporary styling includes layering of earthy, tribal and natural textures throughout providing a sense of cohesiveness and instant tranquillity allowing guests to prioritise rest and rejuvenation.
Images captured by Jessie Prince

Clean white shiplap, a vintage style porcelain hanging utility sink and simple open furnishings make make laundry time enjoyable. An adjacent two door closet houses all the clutter of cleaning supplies and keeps them out of sight. An antique giant clothespin hangs on the wall, an iron rod allows for hanging clothes to dry with the fresh air from three awning style windows.
Utility Room with Open Cabinets and White Cabinets Ideas and Designs
5
