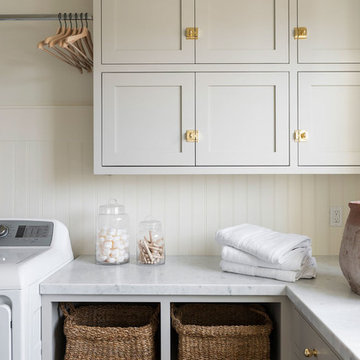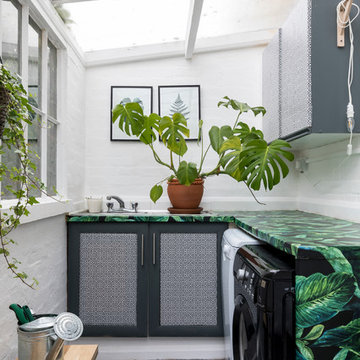Utility Room with Multicoloured Worktops and Yellow Worktops Ideas and Designs
Sort by:Popular Today
1 - 20 of 984 photos

Laundry Room went from a pass-through to a statement room with the addition of a custom marble counter, custom cabinetry, a replacement vintage window sash, and Forno linoleum flooring. Moravian Star pendant gives a touch of magic!

This 3 storey mid-terrace townhouse on the Harringay Ladder was in desperate need for some modernisation and general recuperation, having not been altered for several decades.
We were appointed to reconfigure and completely overhaul the outrigger over two floors which included new kitchen/dining and replacement conservatory to the ground with bathroom, bedroom & en-suite to the floor above.
Like all our projects we considered a variety of layouts and paid close attention to the form of the new extension to replace the uPVC conservatory to the rear garden. Conceived as a garden room, this space needed to be flexible forming an extension to the kitchen, containing utilities, storage and a nursery for plants but a space that could be closed off with when required, which led to discrete glazed pocket sliding doors to retain natural light.
We made the most of the north-facing orientation by adopting a butterfly roof form, typical to the London terrace, and introduced high-level clerestory windows, reaching up like wings to bring in morning and evening sunlight. An entirely bespoke glazed roof, double glazed panels supported by exposed Douglas fir rafters, provides an abundance of light at the end of the spacial sequence, a threshold space between the kitchen and the garden.
The orientation also meant it was essential to enhance the thermal performance of the un-insulated and damp masonry structure so we introduced insulation to the roof, floor and walls, installed passive ventilation which increased the efficiency of the external envelope.
A predominantly timber-based material palette of ash veneered plywood, for the garden room walls and new cabinets throughout, douglas fir doors and windows and structure, and an oak engineered floor all contribute towards creating a warm and characterful space.

Check out the laundry details as well. The beloved house cats claimed the entire corner of cabinetry for the ultimate maze (and clever litter box concealment).

This multipurpose space is both a laundry room and home office. We call it the "family workshop."
The washer/dryer are concealed behind custom Shaker cabinetry.
Features a stainless steel farmhouse sink by Signature Hardware.
Facuet is Brizo Talo single-handle pull down prep faucet with SmartTouchPlus technology in Venetian Bronze.
Photo by Mike Kaskel.

This 2,500 square-foot home, combines the an industrial-meets-contemporary gives its owners the perfect place to enjoy their rustic 30- acre property. Its multi-level rectangular shape is covered with corrugated red, black, and gray metal, which is low-maintenance and adds to the industrial feel.
Encased in the metal exterior, are three bedrooms, two bathrooms, a state-of-the-art kitchen, and an aging-in-place suite that is made for the in-laws. This home also boasts two garage doors that open up to a sunroom that brings our clients close nature in the comfort of their own home.
The flooring is polished concrete and the fireplaces are metal. Still, a warm aesthetic abounds with mixed textures of hand-scraped woodwork and quartz and spectacular granite counters. Clean, straight lines, rows of windows, soaring ceilings, and sleek design elements form a one-of-a-kind, 2,500 square-foot home

These clients were referred to us by some very nice past clients, and contacted us to share their vision of how they wanted to transform their home. With their input, we expanded their front entry and added a large covered front veranda. The exterior of the entire home was re-clad in bold blue premium siding with white trim, stone accents, and new windows and doors. The kitchen was expanded with beautiful custom cabinetry in white and seafoam green, including incorporating an old dining room buffet belonging to the family, creating a very unique feature. The rest of the main floor was also renovated, including new floors, new a railing to the second level, and a completely re-designed laundry area. We think the end result looks fantastic!
Utility Room with Multicoloured Worktops and Yellow Worktops Ideas and Designs
1













