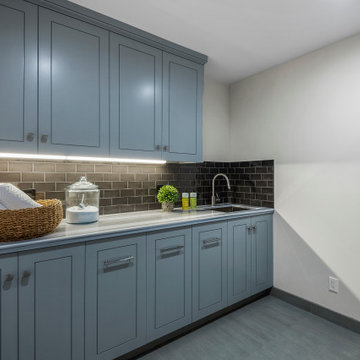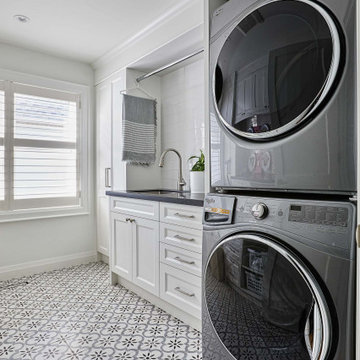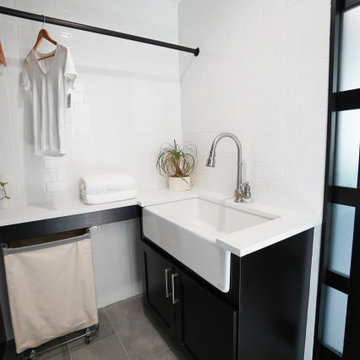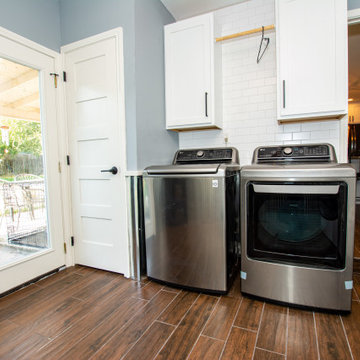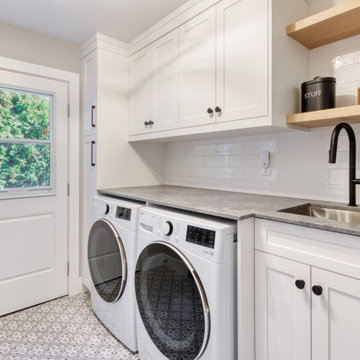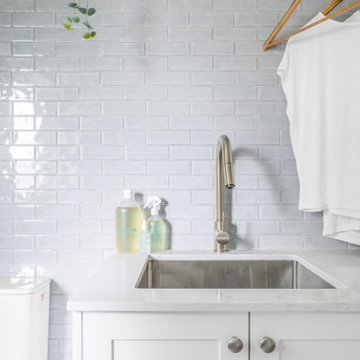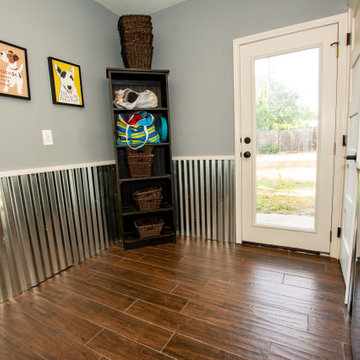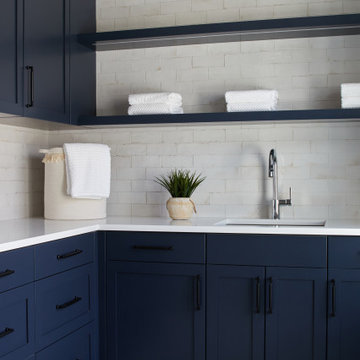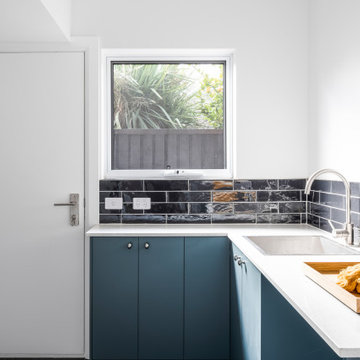Utility Room with Metro Tiled Splashback and Porcelain Flooring Ideas and Designs
Refine by:
Budget
Sort by:Popular Today
141 - 160 of 266 photos
Item 1 of 3
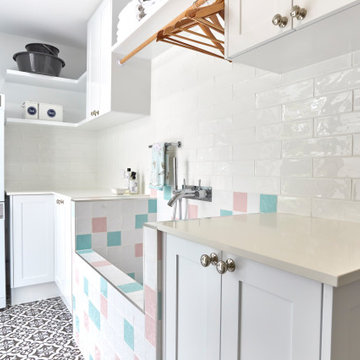
What a beautiful job this ones was to work on. The clients were very specific on what they wanted to achieve in there project as this is where they will stay for a long time. Every stone colour, design feature, handles, appliances and even where the dog will be bathed. Through planning and preparation the end result was to achieve the level of design and finishes that the client, builder and cabinet maker expect. Featured blue island bench, black ensuite cabinet, LED lighting, stone, brushed nickle, feature bathroom fixtures all come together to create a warm, homely, beach living style finishes. When the collaboration between client, builder and cabinet maker comes together perfectly the end result is one we are all very proud of!
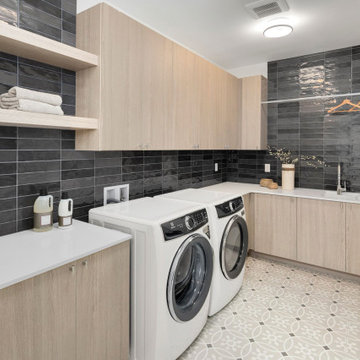
Welcome to the stylish upstairs laundry room, a space that seamlessly combines functionality and aesthetics. The room features exquisite decorative flooring that adds a touch of elegance and visual interest to the space. The light wooden flat panel cabinets provide ample storage, keeping your laundry essentials neatly organized and within reach.
Adding a striking contrast, a black subway tile wall serves as a focal point, infusing the room with a modern and sophisticated feel. The sleek and timeless design of the tiles enhances the overall ambiance, creating a sense of refinement.
With its pristine white laundry machines, the room exudes a clean and crisp aesthetic. The white appliances not only blend seamlessly with the surrounding elements.
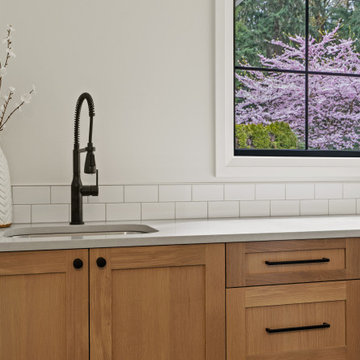
A refreshing yet simple updated laundry room.
Interior design by: H2D Architecture + Design
www.h2darchitects.com
Photos by: Anastasiya Andreychuk Photography
#seattlearchitect
#h2darchitects
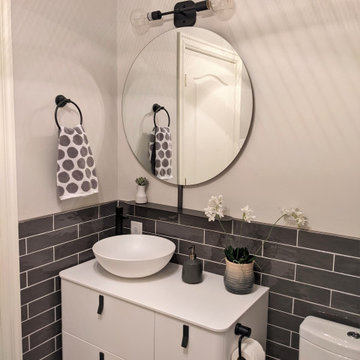
The clients wanted to add a powder room to the main floor. We suggested integrating it in a pre-existing laundry room that was disorganized with a lot of wasted space. We designed the new space with chic bifold doors to close of the washer-dryer, optimised the storage to organise it, and added a gorgeous wall-mounted vanity and toilet. The grey subway tile is a classic choice and yet the whole space feels fresh, modern and on trend. This is now a cute multifunctional space. It is welcoming and very organized!
Materials used:
A modern wall-mounted white matte lacquer vanity, matte solid-surface counter, porcelain vessel sink, round black iron mirror with shelf, solid-core bi-fold doors that hide away the washer-dryer, 12 x 24 Grey porcelain floor tile, 3 x 8 artisanal charcoal grey subway wall tile, white tile grout, black Riobel plumbing and accessories, Industrial-style ceiling light and wall sconce, Sherwin Williams paint
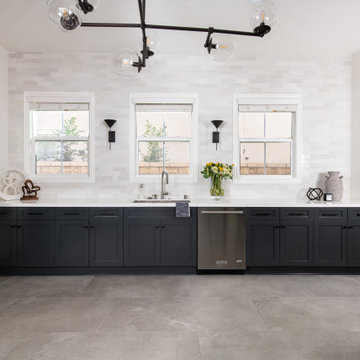
An undermount single-bowl farmhouse sink with a pull-down kitchen faucet, arc spout and soap dispenser in stainless steel
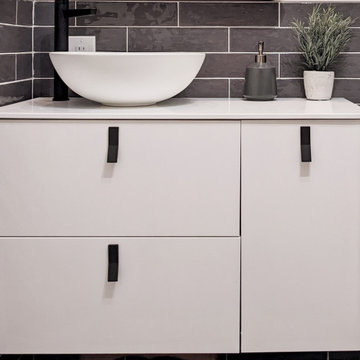
The clients wanted to add a powder room to the main floor. We suggested integrating it in a pre-existing laundry room that was disorganized with a lot of wasted space. We designed the new space with chic bifold doors to close of the washer-dryer, optimised the storage to organise it, and added a gorgeous wall-mounted vanity and toilet. The grey subway tile is a classic choice and yet the whole space feels fresh, modern and on trend. This is now a cute multifunctional space. It is welcoming and very organized!
Materials used:
A modern wall-mounted white matte lacquer vanity, matte solid-surface counter, porcelain vessel sink, round black iron mirror with shelf, solid-core bi-fold doors that hide away the washer-dryer, 12 x 24 Grey porcelain floor tile, 3 x 8 artisanal charcoal grey subway wall tile, white tile grout, black Riobel plumbing and accessories, Industrial-style ceiling light and wall sconce, Sherwin Williams paint
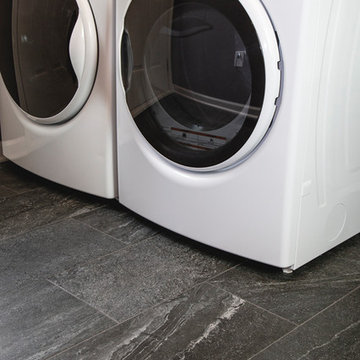
Nemo's Glacier 12×24 porcelain floor tile in Anthracite perfectly complements the dark island countertop. Being a big fan of subway tile, the couple didn’t hesitate when choosing Nemo’s popular 3×12 Cape Cod Ceramic Wall Tile in Eastham Gloss for the backsplash. Bringing together the white and charcoal color palette, the homeowners added a mosaic accent to the backsplash over the range with Nemo's Nambrone Mattone Mosaic, picking up on a little bit of every color throughout the space.
Photos by Megan Lawrence
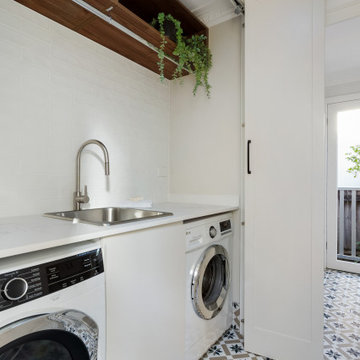
A great example of smart design and making use of a unused hallway. Fold away the cabinetry doors to reveal a hidden laundry space with accessible underbench washer and dryer, complete with a laundry sink.
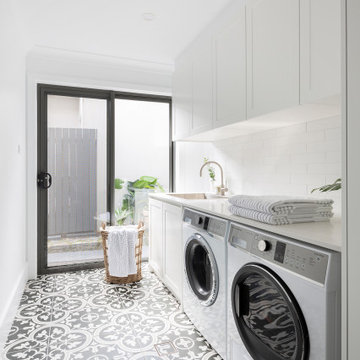
This family home located in the Canberra suburb of Forde has been renovated. The brief for this home was contemporary Hamptons with a focus on detailed joinery, patterned tiles and a dark navy, white and soft grey palette. Hard finishes include Australian blackbutt timber, New Zealand wool carpet, brushed nickel fixtures, stone benchtops and accents of French navy for the joinery, tiles and interior walls. Interior design by Studio Black Interiors. Renovation by CJC Constructions. Photography by Hcreations.
Utility Room with Metro Tiled Splashback and Porcelain Flooring Ideas and Designs
8
