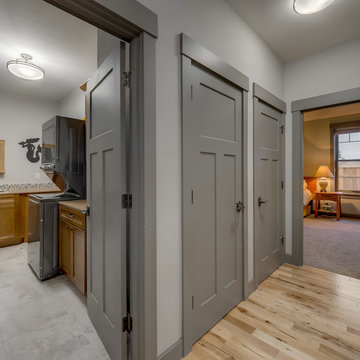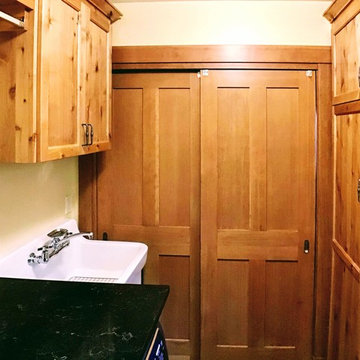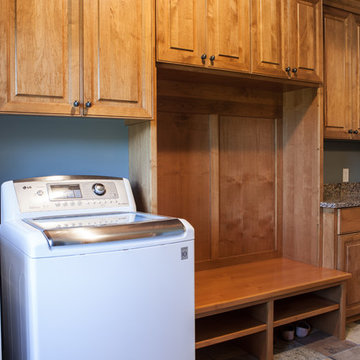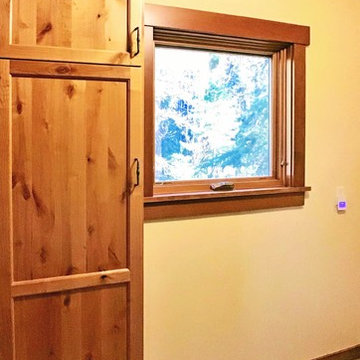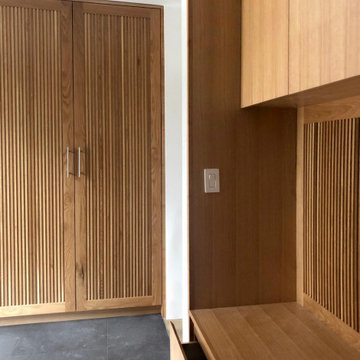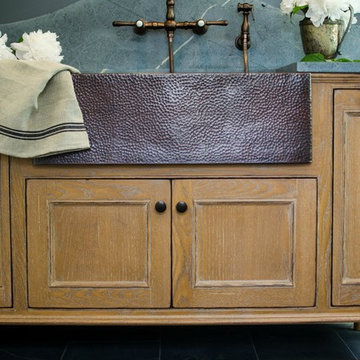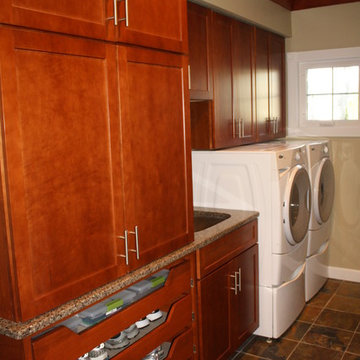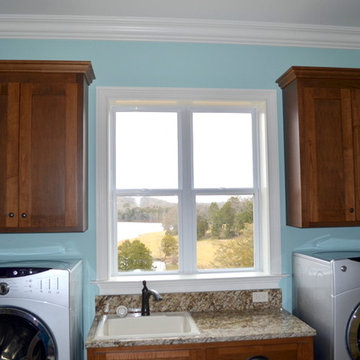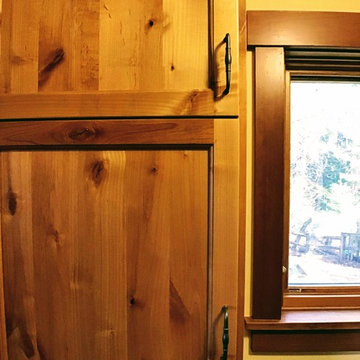Utility Room with Medium Wood Cabinets and Slate Flooring Ideas and Designs
Refine by:
Budget
Sort by:Popular Today
61 - 80 of 82 photos
Item 1 of 3
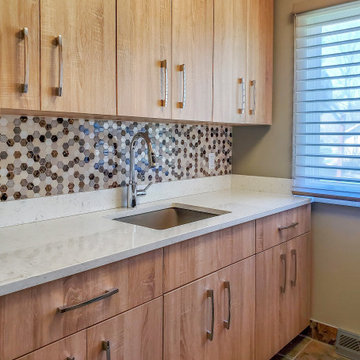
Contemporary remodel to provide more storage and a better functioning laundry eoom.
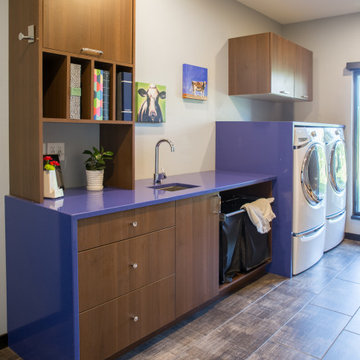
In this Cedar Rapids residence, sophistication meets bold design, seamlessly integrating dynamic accents and a vibrant palette. Every detail is meticulously planned, resulting in a captivating space that serves as a modern haven for the entire family.
Characterized by blue countertops and abundant storage, the laundry space effortlessly blends practicality and style. The mudroom is meticulously designed for streamlined organization.
---
Project by Wiles Design Group. Their Cedar Rapids-based design studio serves the entire Midwest, including Iowa City, Dubuque, Davenport, and Waterloo, as well as North Missouri and St. Louis.
For more about Wiles Design Group, see here: https://wilesdesigngroup.com/
To learn more about this project, see here: https://wilesdesigngroup.com/cedar-rapids-dramatic-family-home-design
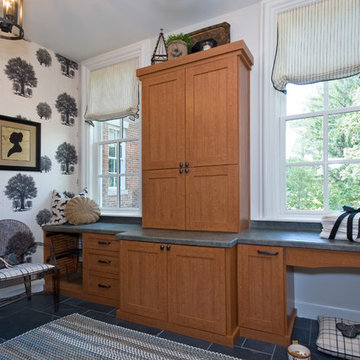
We created this custom laundry storage unsing Wild Cherry woodgrain melamine with Formica countertops. Note the wall-mounted ironing board.
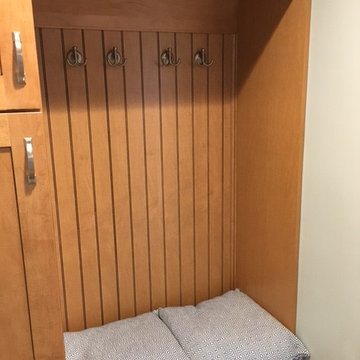
Design done by Elizabeth Gilliam (Project Specialist-Interiors at Lowe's of Holland Road)
Installation done by Home Solutions Inc.

In this renovation, the once-framed closed-in double-door closet in the laundry room was converted to a locker storage system with room for roll-out laundry basket drawer and a broom closet. The laundry soap is contained in the large drawer beside the washing machine. Behind the mirror, an oversized custom medicine cabinet houses small everyday items such as shoe polish, small tools, masks...etc. The off-white cabinetry and slate were existing. To blend in the off-white cabinetry, walnut accents were added with black hardware. The wallcovering was custom-designed to feature line drawings of the owner's various dog breeds. A magnetic chalkboard for pinning up art creations and important reminders finishes off the side gable next to the full-size upright freezer unit.
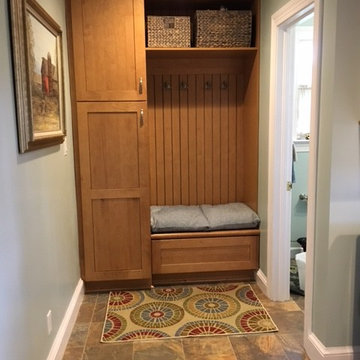
Design done by Elizabeth Gilliam (Project Specialist-Interiors at Lowe's of Holland Road)
Installation done by Home Solutions Inc.
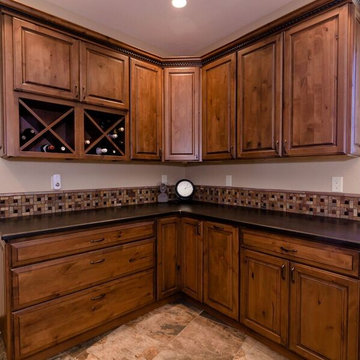
Builder | Sawtooth Mountain Builders
Photography | Jon Kohlwey
Designer | Tara Bender
Starmark Cabinetry
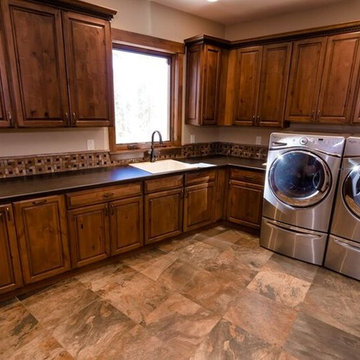
Builder | Sawtooth Mountain Builders
Photography | Jon Kohlwey
Designer | Tara Bender
Starmark Cabinetry
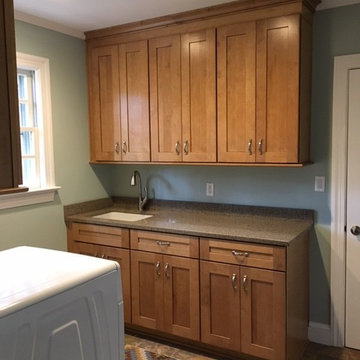
Design done by Elizabeth Gilliam (Project Specialist-Interiors at Lowe's of Holland Road)
Installation done by Home Solutions Inc.
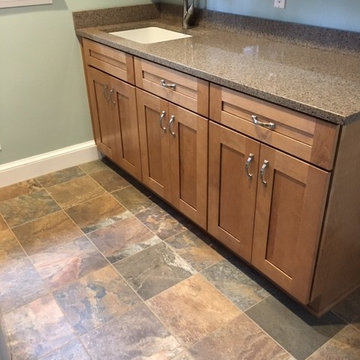
Design done by Elizabeth Gilliam (Project Specialist-Interiors at Lowe's of Holland Road)
Installation done by Home Solutions Inc.
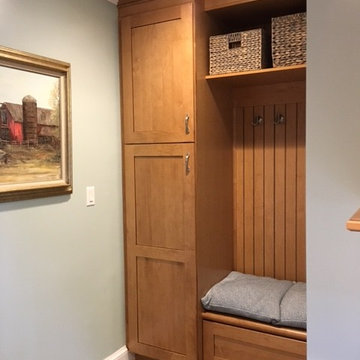
Design done by Elizabeth Gilliam (Project Specialist-Interiors at Lowe's of Holland Road)
Installation done by Home Solutions Inc.
Utility Room with Medium Wood Cabinets and Slate Flooring Ideas and Designs
4
