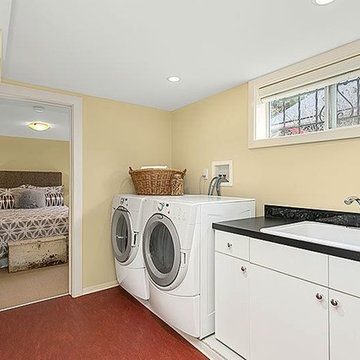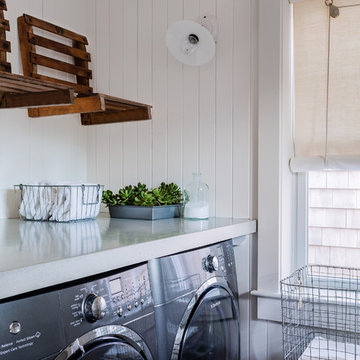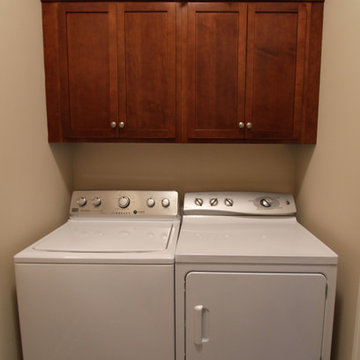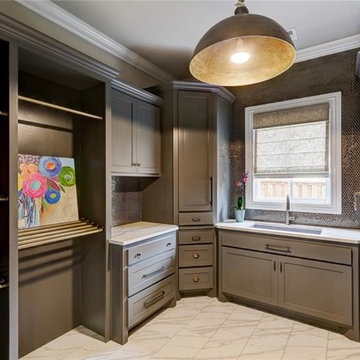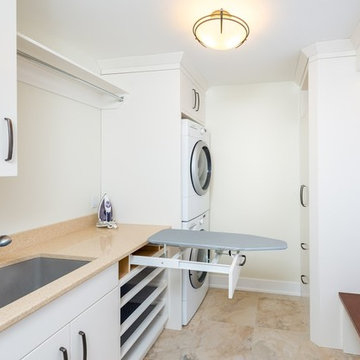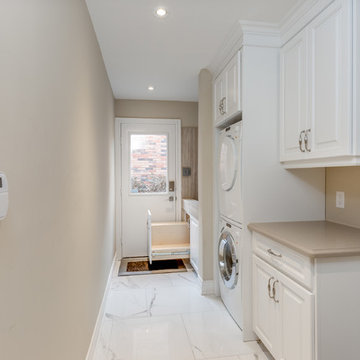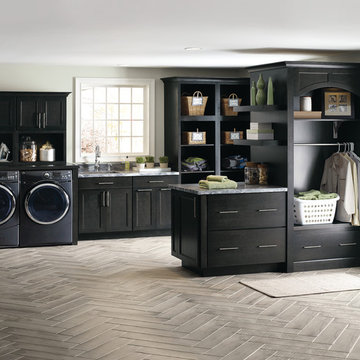Utility Room with Lino Flooring and Marble Flooring Ideas and Designs
Refine by:
Budget
Sort by:Popular Today
101 - 120 of 1,110 photos
Item 1 of 3
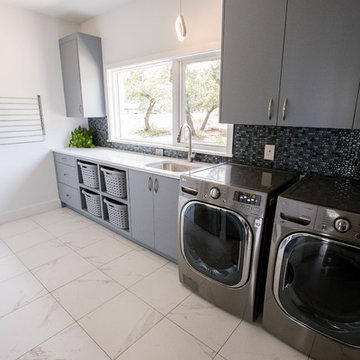
Net Zero House laundry room. Architect: Barley|Pfeiffer.
The laundry room has ample space for washing, line drying, miscellaneous storage, and an extra fridge.

Frosted glass up swing doors, faux finished doors with complementing baskets.
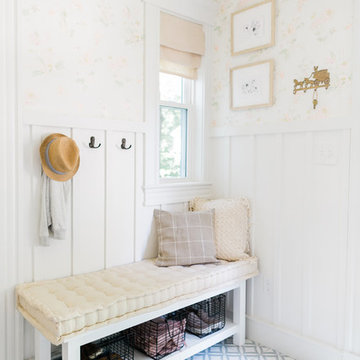
Interior Designer and Blogger Jacquelyn Clark (Lark + Linen) recently renovated her friend's Boston mudroom/laundry room and featured the Ellipse Pattern as the floor tile. The Ellipse Pattern is available on 12x12 honed Carrara in 2 different colorways. The Ellipse is part of our in-stock collection, Artisan Stone Tile and available to ship within 5 days. Our tile is suitable for all light residential flooring.

This Arts & Crafts home in the Longfellow neighborhood of Minneapolis was built in 1926 and has all the features associated with that traditional architectural style. After two previous remodels (essentially the entire 1st & 2nd floors) the homeowners were ready to remodel their basement.
The existing basement floor was in rough shape so the decision was made to remove the old concrete floor and pour an entirely new slab. A family room, spacious laundry room, powder bath, a huge shop area and lots of added storage were all priorities for the project. Working with and around the existing mechanical systems was a challenge and resulted in some creative ceiling work, and a couple of quirky spaces!
Custom cabinetry from The Woodshop of Avon enhances nearly every part of the basement, including a unique recycling center in the basement stairwell. The laundry also includes a Paperstone countertop, and one of the nicest laundry sinks you’ll ever see.
Come see this project in person, September 29 – 30th on the 2018 Castle Home Tour.
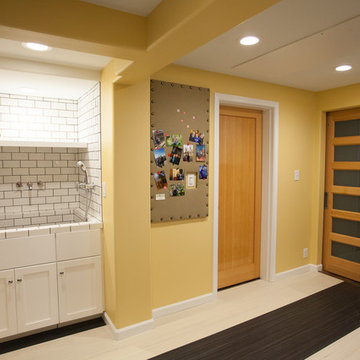
The laundry room was created out of part of the clients office space and the new garage addition.
Debbie Schwab Photography
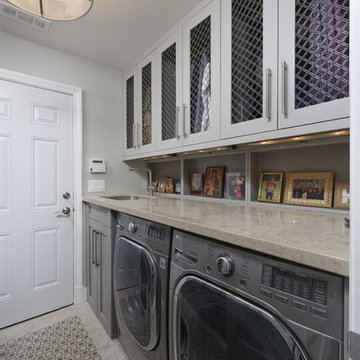
Close-up of the new laundry wall: a large countertop allows ample room for sorting and folding laundry.
"Now it's truly a pleasure to do the laundry." - Julie, Homeowner
Bob Narod, Photographer
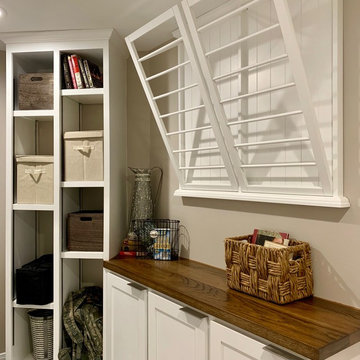
Wall mounted drying racks are a great use of space, custom wood counter adds a rustic touch

This little laundry room uses hidden tricks to modernize and maximize limited space. The main wall features bumped out upper cabinets above the washing machine for increased storage and easy access. Next to the cabinets are open shelves that allow space for the air vent on the back wall. This fan was faux painted to match the cabinets - blending in so well you wouldn’t even know it’s there!
Between the cabinetry and blue fantasy marble countertop sits a luxuriously tiled backsplash. This beautiful backsplash hides the door to necessary valves, its outline barely visible while allowing easy access.
Making the room brighter are light, textured walls, under cabinet, and updated lighting. Though you can’t see it in the photos, one more trick was used: the door was changed to smaller french doors, so when open, they are not in the middle of the room. Door backs are covered in the same wallpaper as the rest of the room - making the doors look like part of the room, and increasing available space.
Utility Room with Lino Flooring and Marble Flooring Ideas and Designs
6
