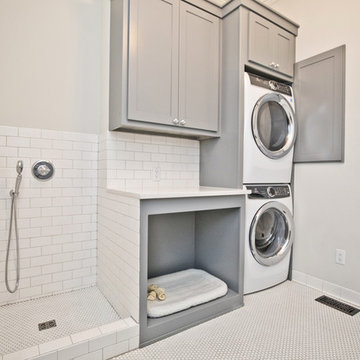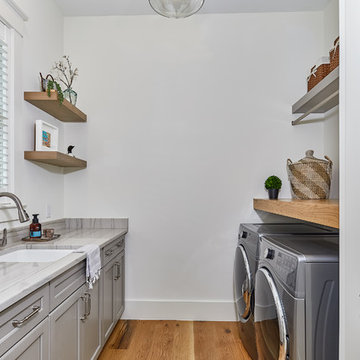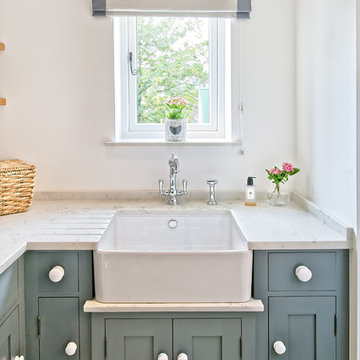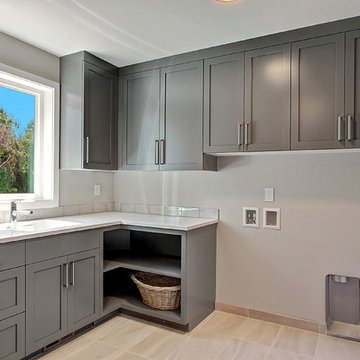Utility Room with Grey Cabinets and Green Cabinets Ideas and Designs
Refine by:
Budget
Sort by:Popular Today
41 - 60 of 5,602 photos
Item 1 of 3

Partial view of Laundry room with custom designed & fabricated soapstone utility sink with integrated drain board and custom raw steel legs. Laundry features two stacked washer / dryer sets. Painted ship-lap walls with decorative raw concrete floor tiles. View to adjacent mudroom that includes a small built-in office space.

Transitional laundry room with a mudroom included in it. The stackable washer and dryer allowed for there to be a large closet for cleaning supplies with an outlet in it for the electric broom. The clean white counters allow the tile and cabinet color to stand out and be the showpiece in the room!
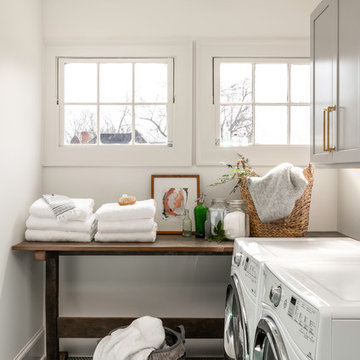
Take a look at this two-story historical design that is both unique and welcoming. This laundry room continues the bright feel of the house and provides for plenty of space to wash, dry, and fold the weekly laundry.

Contemporary warehouse apartment in Collingwood.
Photography by Shania Shegedyn

Contemporary Coastal Laundry Room
Design: Three Salt Design Co.
Build: UC Custom Homes
Photo: Chad Mellon

A beach-front new construction home on Wells Beach. A collaboration with R. Moody and Sons construction. Photographs by James R. Salomon.

This Utility room with well designed kitchenette was fitted in the basement in this fabulous house in Clapham. Tall units to the ceiling provide plenty of additional storage and house the mega-flow . Appliances to include integrated fridge/freezer, induction hob and oven were installed to provide a secondary kitchen in this large basement.
- Rational kitchen units - in hard wearing finish
- Light grey colour scheme in matt laminate
- 20mm Quartz worktop
- Back painted glass splashback
Photo - Chris Snook (Chris Snook Photography)

The laundry room / mudroom in this updated 1940's Custom Cape Ranch features a Custom Millwork mudroom closet and shaker cabinets. The classically detailed arched doorways and original wainscot paneling in the living room, dining room, stair hall and bedrooms were kept and refinished, as were the many original red brick fireplaces found in most rooms. These and other Traditional features were kept to balance the contemporary renovations resulting in a Transitional style throughout the home. Large windows and French doors were added to allow ample natural light to enter the home. The mainly white interior enhances this light and brightens a previously dark home.
Architect: T.J. Costello - Hierarchy Architecture + Design, PLLC
Interior Designer: Helena Clunies-Ross
Utility Room with Grey Cabinets and Green Cabinets Ideas and Designs
3


