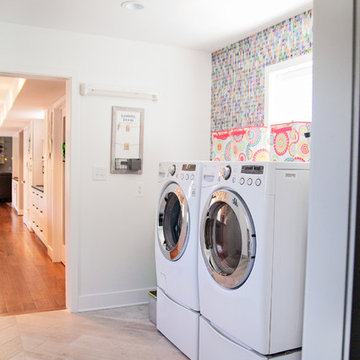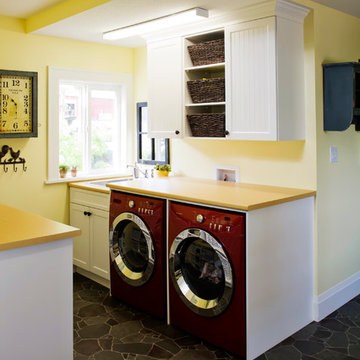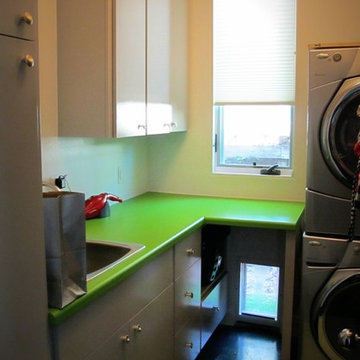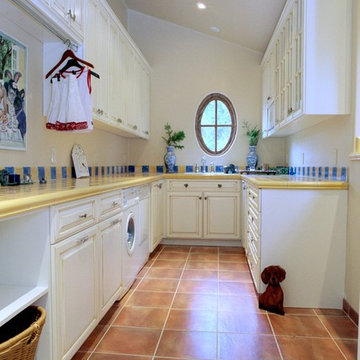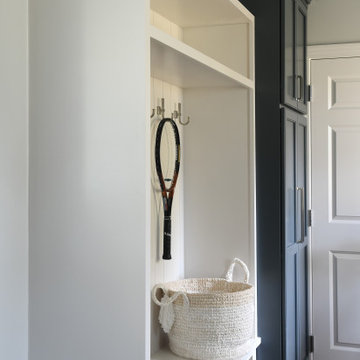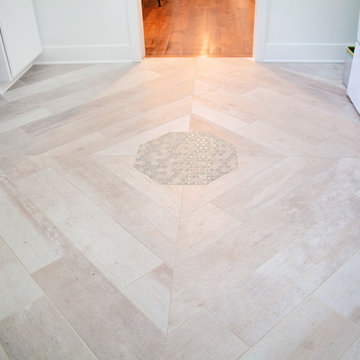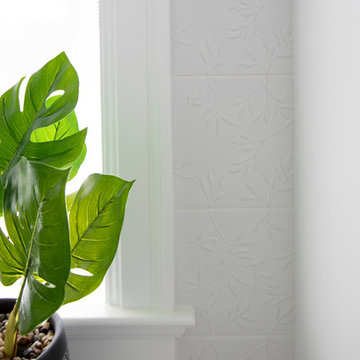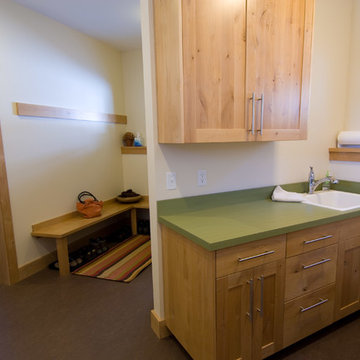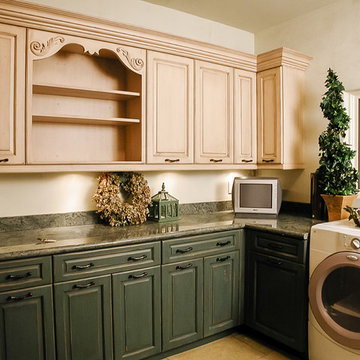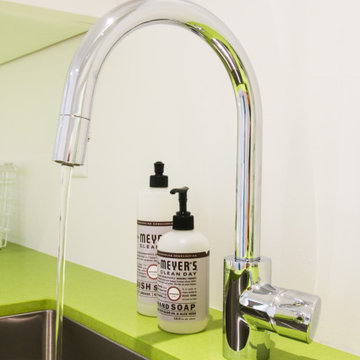Utility Room with Green Worktops and Yellow Worktops Ideas and Designs
Refine by:
Budget
Sort by:Popular Today
101 - 120 of 194 photos
Item 1 of 3
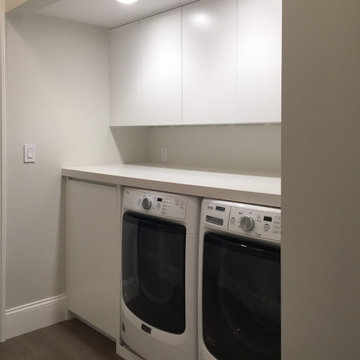
Laundry room with concealed tray underneath the washer to comply with NYC building code.
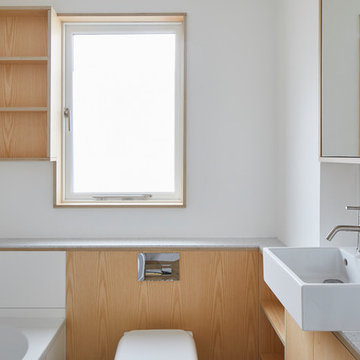
This 3 storey mid-terrace townhouse on the Harringay Ladder was in desperate need for some modernisation and general recuperation, having not been altered for several decades.
We were appointed to reconfigure and completely overhaul the outrigger over two floors which included new kitchen/dining and replacement conservatory to the ground with bathroom, bedroom & en-suite to the floor above.
Like all our projects we considered a variety of layouts and paid close attention to the form of the new extension to replace the uPVC conservatory to the rear garden. Conceived as a garden room, this space needed to be flexible forming an extension to the kitchen, containing utilities, storage and a nursery for plants but a space that could be closed off with when required, which led to discrete glazed pocket sliding doors to retain natural light.
We made the most of the north-facing orientation by adopting a butterfly roof form, typical to the London terrace, and introduced high-level clerestory windows, reaching up like wings to bring in morning and evening sunlight. An entirely bespoke glazed roof, double glazed panels supported by exposed Douglas fir rafters, provides an abundance of light at the end of the spacial sequence, a threshold space between the kitchen and the garden.
The orientation also meant it was essential to enhance the thermal performance of the un-insulated and damp masonry structure so we introduced insulation to the roof, floor and walls, installed passive ventilation which increased the efficiency of the external envelope.
A predominantly timber-based material palette of ash veneered plywood, for the garden room walls and new cabinets throughout, douglas fir doors and windows and structure, and an oak engineered floor all contribute towards creating a warm and characterful space.
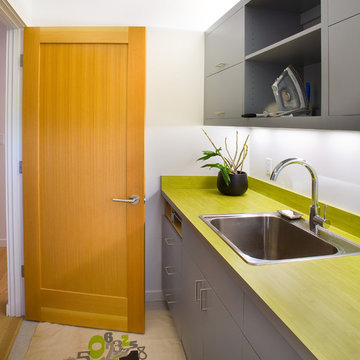
Modern Home
Contractor: Allwood Construction Inc
Architect: Oculus Architecture
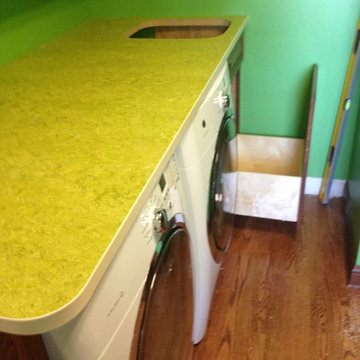
This image is in the process of installation for a laundry room refresh. This healthy laundry room uses toxin free, naturally anti-bacterial and anti-static natural linoleum. The custom cabinets are designed to not only be toxin free but also to utilize the space best based on the other elements including pluming and electrical.

Every remodel comes with its new challenges and solutions. Our client built this home over 40 years ago and every inch of the home has some sentimental value. They had outgrown the original kitchen. It was too small, lacked counter space and storage, and desperately needed an updated look. The homeowners wanted to open up and enlarge the kitchen and let the light in to create a brighter and bigger space. Consider it done! We put in an expansive 14 ft. multifunctional island with a dining nook. We added on a large, walk-in pantry space that flows seamlessly from the kitchen. All appliances are new, built-in, and some cladded to match the custom glazed cabinetry. We even installed an automated attic door in the new Utility Room that operates with a remote. New windows were installed in the addition to let the natural light in and provide views to their gorgeous property.
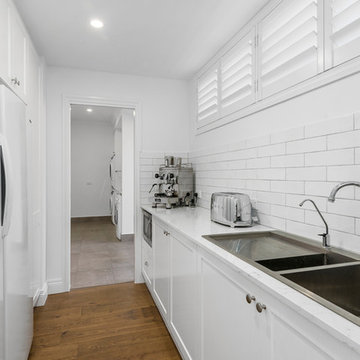
This beautiful home highlights the modern shaker variant of a traditional routed door style. With 2pac painted cabinetry combined with Quantum Quartz Bianco Venato Quartz, it really does turn heads.
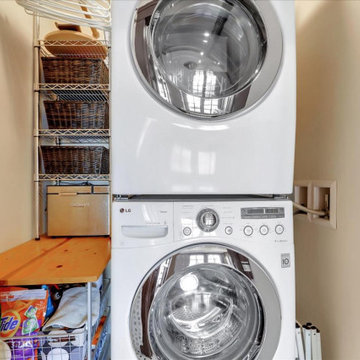
A stacked washer and dryer is the perfect solution for this compact laundry area.
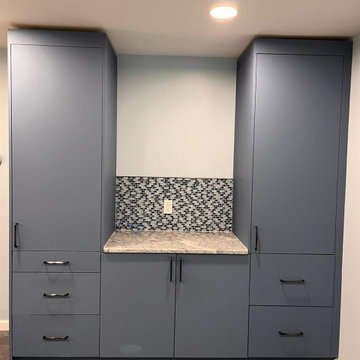
This custom built coffee bar features full extension drawers, soft-close hardware, and a sleek mosaic backsplash
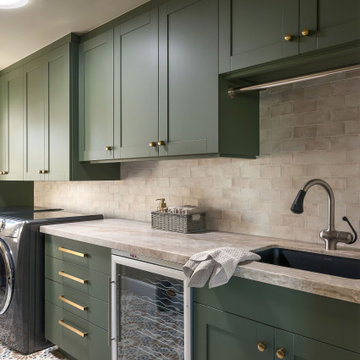
We moved the washer and dryer from the pantry and into what was a small craft room. The opened up the pantry and gave dedicated space for laundry. Encaustic-look porcelain floor tiles offers a whimsical balance to the olive green cabinets from Primary Kitchen and Design Studio West. Drawer cabinet is large enough for rolls of wrapping paper. The Taj Mahal counter top is large enough to not only fold clothes but to use a wrapping space. Sink and faucet are re-use from the original kitchen which was also part of this project.
Solar tube was added to add natural light into the room. Margaret Dean,
Utility Room with Green Worktops and Yellow Worktops Ideas and Designs
6
