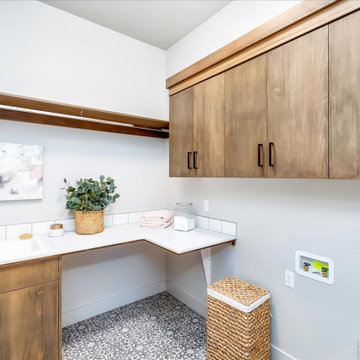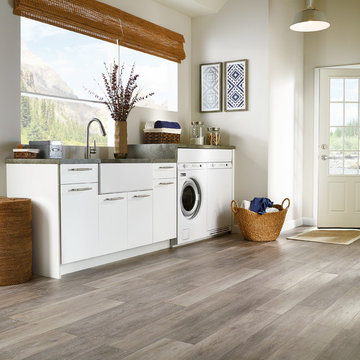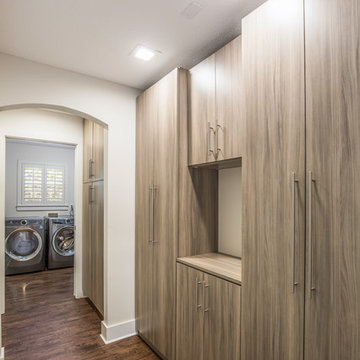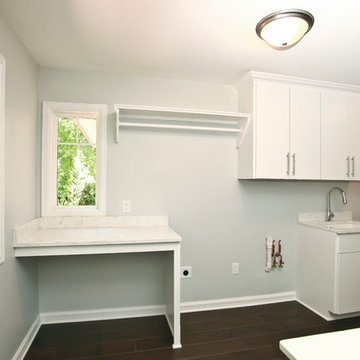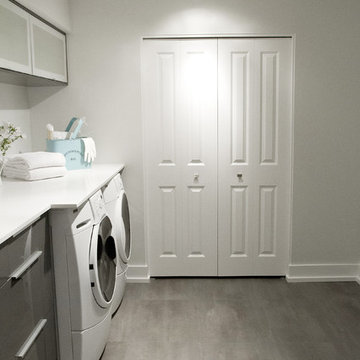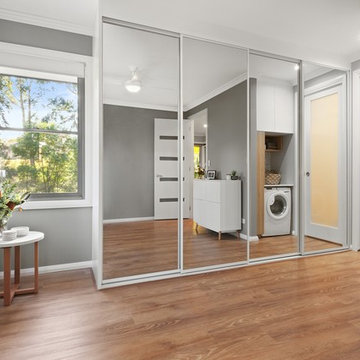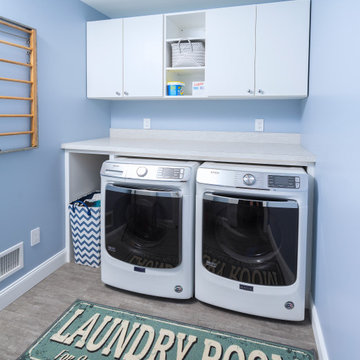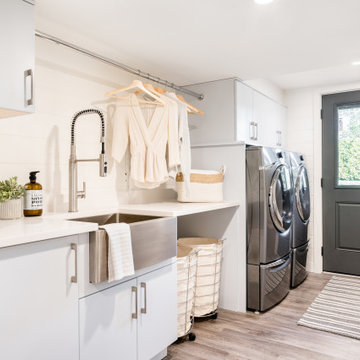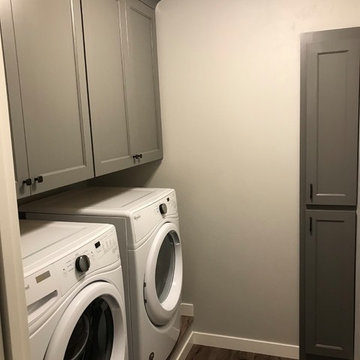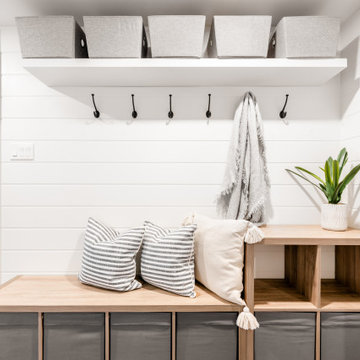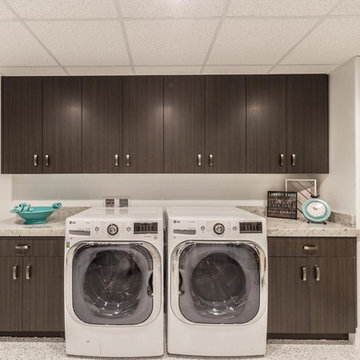Utility Room with Flat-panel Cabinets and Vinyl Flooring Ideas and Designs
Refine by:
Budget
Sort by:Popular Today
141 - 160 of 398 photos
Item 1 of 3
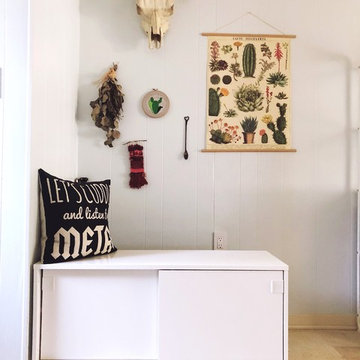
Originally there was no storage units. The cabinet on the left stores summer items including floats, towels, sunscreen and buy spray. The homeowners added their own styles buy hanging up their art.
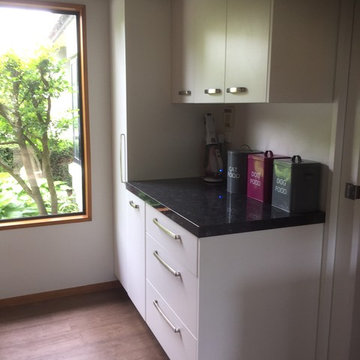
Storage area in laundry with tall broom cupboard and Vulcan Stone laminate benchtop.
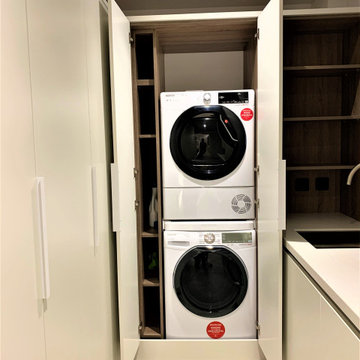
Our fabulous flat slab painted furniture in Matt Porcelain, accentuated with Truffle Bardolino Oak accent. A waterfall island (or the Continent as our client jokingly calls it) in Corian Linen takes centre stage. The clean lines and contemporary theme are further continued with Karndean Design Flooring feature to island area in Opus Urbus and Opus Mico as a contrast to the remaining floor space.
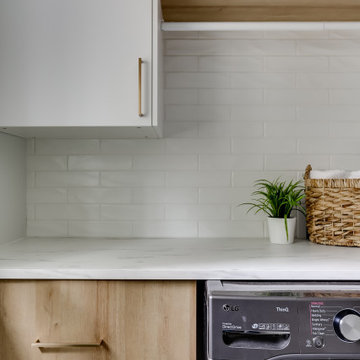
The homeowners requested more storage and a place to fold in their reconfigured laundry room.
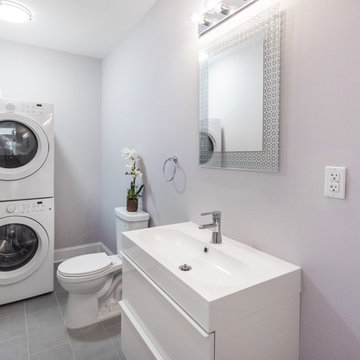
This house had been stripped of all its historic character during a renovation in the early 2000s. Our goal was to restore the charm expected in the details of a Church Hill home, while creating an interior layout for the modern lifestyle.
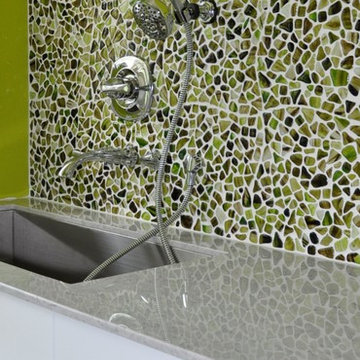
Who said a Laundry Room had to be dull and boring? This colorful laundry room is loaded with storage both in its custom cabinetry and also in its 3 large closets for winter/spring clothing. The black and white 20x20 floor tile gives a nod to retro and is topped off with apple green walls and an organic free-form backsplash tile! This room serves as a doggy mud-room, eating center and luxury doggy bathing spa area as well. The organic wall tile was designed for visual interest as well as for function. The tall and wide backsplash provides wall protection behind the doggy bathing station. The bath center is equipped with a multifunction hand-held faucet with a metal hose for ease while giving the dogs a bath. The shelf underneath the sink is a pull-out doggy eating station and the food is located in a pull-out trash bin.
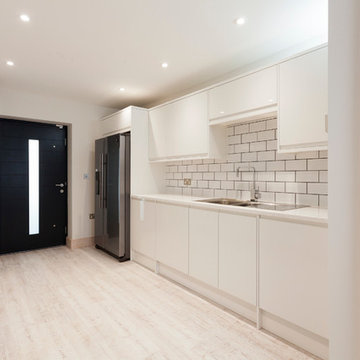
Utility room which houses another dishwasher, a tumble dryer, a washing machine, double sink and an American Fridge Freezer.
Chris Kemp
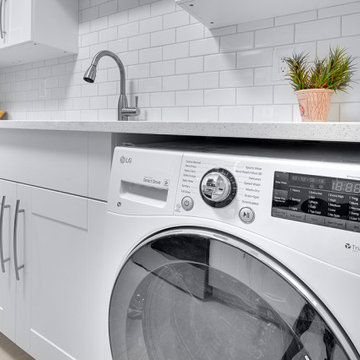
An atpartment that is 35 years old with 970 sqf is now completely renovated. The objective of the project was to create an open space with a Scandinavian design. This was achieved by removing walls and also flattening the ceiling which provided the new lighting the opportunity to enhance colours and bring out the style of the furnature. The choice of light gray vinyl floor, gives the efect effect of spaciousness and elegance. This project was finish below budget.
Utility Room with Flat-panel Cabinets and Vinyl Flooring Ideas and Designs
8
