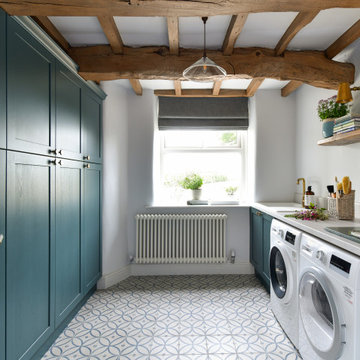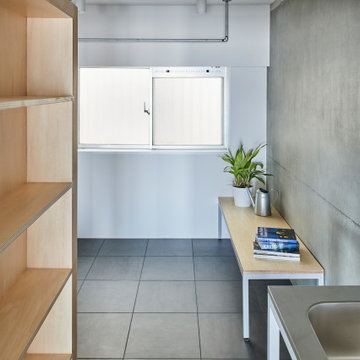Utility Room with Exposed Beams and All Types of Ceiling Ideas and Designs
Refine by:
Budget
Sort by:Popular Today
1 - 20 of 92 photos
Item 1 of 3

This is a hidden cat feeding and liter box area in the cabinetry of the laundry room. This is an excellent way to contain the smell and mess of a cat.

Working with repeat clients is always a dream! The had perfect timing right before the pandemic for their vacation home to get out city and relax in the mountains. This modern mountain home is stunning. Check out every custom detail we did throughout the home to make it a unique experience!

This space, featuring original millwork and stone, previously housed the kitchen. Our architects reimagined the space to house the laundry, while still highlighting the original materials. It leads to the newly enlarged mudroom.

Butler's Pantry. Mud room. Dog room with concrete tops, galvanized doors. Cypress cabinets. Horse feeding trough for dog washing. Concrete floors. LEED Platinum home. Photos by Matt McCorteney.

Leaving the new lam-beam exposed added warmth and interest to the new laundry room. The simple pipe hanging rod and laminate countertops are stylish but unassuming.

Here we see the storage of the washer, dryer, and laundry behind the custom-made wooden screens. The laundry storage area features a black matte metal garment hanging rod above Ash cabinetry topped with polished terrazzo that features an array of grey and multi-tonal pinks and carries up to the back of the wall. The wall sconce features a hand-blown glass globe, cut and polished to resemble a precious stone or crystal.
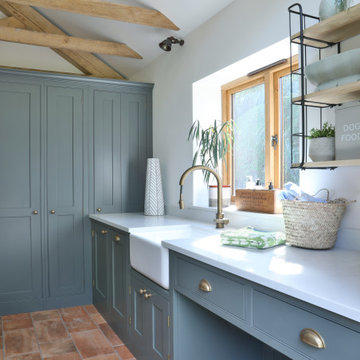
This utility room is a rather compact space but it has everything you would need in a utility; a washing machine, tumble dryer, sink, and storage. It even has a dedicated space for a dog bed. The washing machine and tumble dryer are cleverly stacked in one tall cupboard, with the slim larder cupboard next to it hiding away an ironing board and brooms & mops. The cabinets are painted in Little Greene's Pompeian Ash and the handles are by Armac Martin.
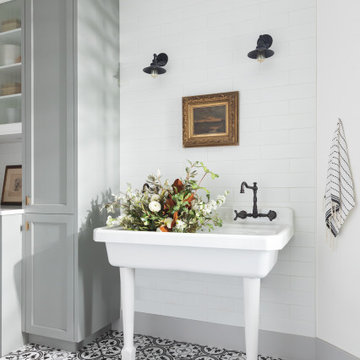
For this 9,000 square-foot, timber-frame home we designed wholly traditional elements with natural materials, including brushed brass, real chequered marble floors, oak timbers, stone and cast limestone—and mixed them with a modern palette of soft greys and whites.
We also juxtaposed traditional design elements with modern furniture: pieces featuring rounded boucle shapes, rattan, Vienna straw, modern white oak chairs. There’s a thread of layered, European timelessness throughout, even though it’s minimalist and airy.

A mudroom with a laundry cabinet features large windows that provide an abundance of natural light. The custom screens, made from Ash and natural rattan cane webbing, incorporate built-in vents to conceal the washer and dryer while in use.
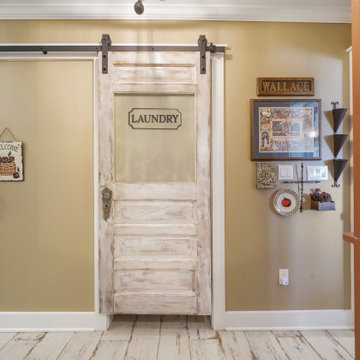
Homeowner and GB General Contractors Inc had a long-standing relationship, this project was the 3rd time that the Owners’ and Contractor had worked together on remodeling or build. Owners’ wanted to do a small remodel on their 1970's brick home in preparation for their upcoming retirement.
In the beginning "the idea" was to make a few changes, the final result, however, turned to a complete demo (down to studs) of the existing 2500 sf including the addition of an enclosed patio and oversized 2 car garage.
Contractor and Owners’ worked seamlessly together to create a home that can be enjoyed and cherished by the family for years to come. The Owners’ dreams of a modern farmhouse with "old world styles" by incorporating repurposed wood, doors, and other material from a barn that was on the property.
The transforming was stunning, from dark and dated to a bright, spacious, and functional. The entire project is a perfect example of close communication between Owners and Contractors.
Utility Room with Exposed Beams and All Types of Ceiling Ideas and Designs
1







