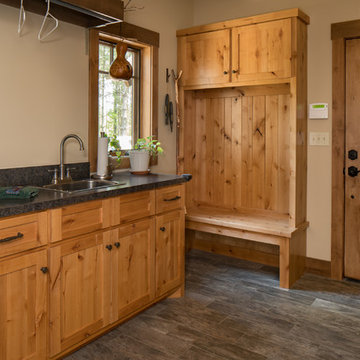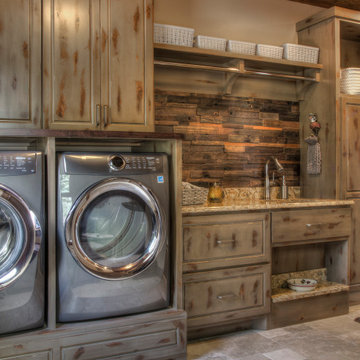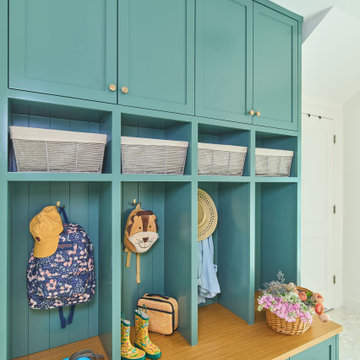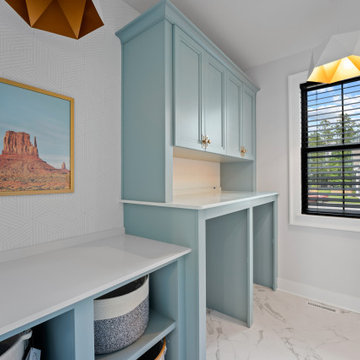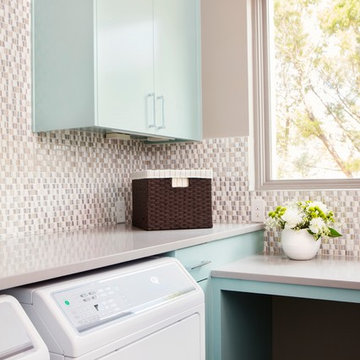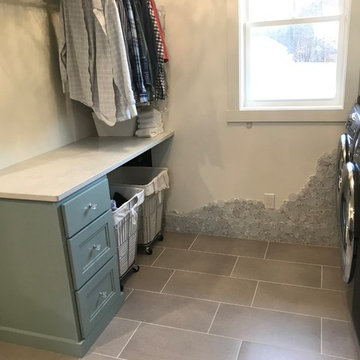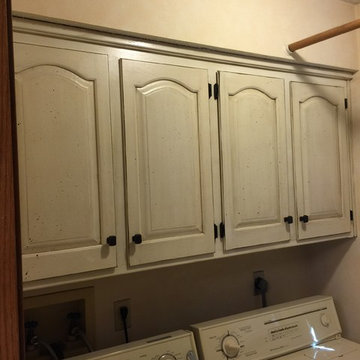Utility Room with Distressed Cabinets and Turquoise Cabinets Ideas and Designs
Refine by:
Budget
Sort by:Popular Today
81 - 100 of 316 photos
Item 1 of 3
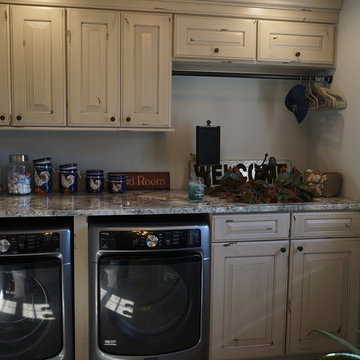
This multipurpose space effectively combines a laundry room, mudroom, and bathroom into one cohesive design. The laundry space includes an undercounter washer and dryer, and the bathroom incorporates an angled shower, heated floor, and furniture style distressed cabinetry. Design details like the custom made barnwood door, Uttermost mirror, and Top Knobs hardware elevate this design to create a space that is both useful and attractive.
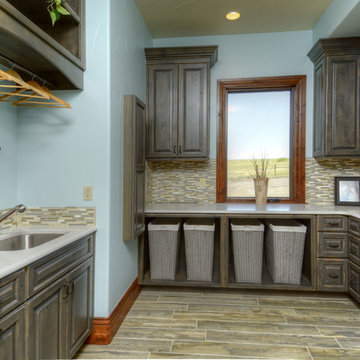
BBC Custom Line in Rustic Alder on a Raised Panel Door. Shadow finish which is both distressed and has a rub through.
Large Crown
Photograph taken by Paul Kohlman of Paul Kohlman Photography

Beautiful classic tapware from Perrin & Rowe adorns the bathrooms and laundry of this urban family home.Perrin & Rowe tapware from The English Tapware Company. The mirrored medicine cabinets were custom made by Mark Wardle, the lights are from Edison Light Globes, the wall tiles are from Tera Nova and the floor tiles are from Earp Bros.
Photographer: Anna Rees
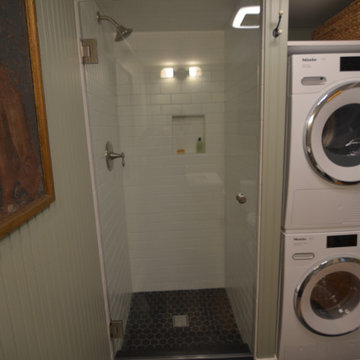
This compact bathroom and laundry has all the amenities of a much larger space in a 5'-3" x 8'-6" footprint. We removed the 1980's bath and laundry, rebuilt the sagging structure, and reworked ventilation, electric and plumbing. The shower couldn't be smaller than 30" wide, and the 24" Miele washer and dryer required 28". The wall dividing shower and machines is solid plywood with tile and wall paneling.
Schluter system electric radiant heat and black octogon tile completed the floor. We worked closely with the homeowner, refining selections and coming up with several contingencies due to lead times and space constraints.
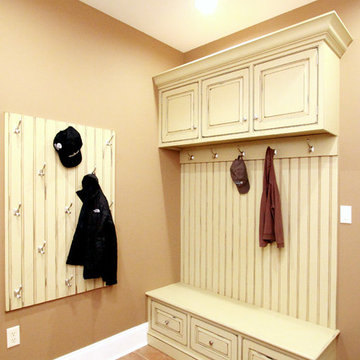
This former small laundry at the entrance to the garage did not have space for ironing or folding of wash. It also had no space for to store the family clutter of shoes, hats, jackets and miscellaneous items. The laundry was moved to the basement and space was made for clutter storage and a bench to remove or put on shoes and/or boots. With changes in seasons, the wall hooks can be used for swim suits and towels and/or hats and jackets.
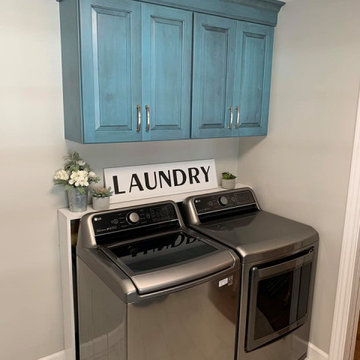
These clients came to us in one of our design seminars last spring. They have a country home that they wanted to add a brand new addition and completely remodel. The addition would house a new living space with a vaulted ceiling, which would then be open to the kitchen and dining area. The old living room would become a new master suite, with a new master bathroom and closet. We would also be redoing the cabinets in their laundry room and their second bathroom as well. The engineered wood flooring, the tile and the master shower we picked out from Wright’s. The cabinets are our Shiloh brand and designed by Elizabeth Yager Designs through Kuche Fine Cabinetry. And the counter tops are from Kuche Fine Cabinetry but through Pyramid Marble and Granite.
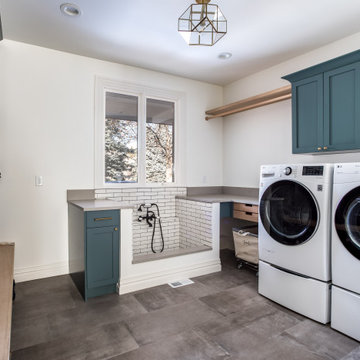
Dog wash, washer and dryer, mud room, bench seating and storage, laundry basket and hanging area

Clients had a large wasted space area upstairs and wanted to better utilize the area. They decided to add a large laundry area that provided tons of storage and workspace to properly do laundry. This family of 5 has deeply benefited from creating this more functional beautiful laundry space.
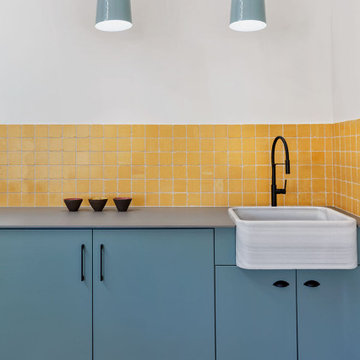
La zona de lavadero, con su lavadora y secadora, está perfectamente integrada en el espacio con unos muebles diseñados y lacados a medida. La clienta es una enamorada de los detalles vintage y encargamos para tal efecto una pila de mármol macael para integrarlo sobre una encimera de porcelánico de una pieza. Enmarcando el conjunto, instalamos unos azulejos rústicos en color mostaza.
Utility Room with Distressed Cabinets and Turquoise Cabinets Ideas and Designs
5
