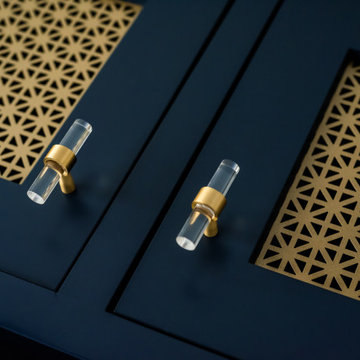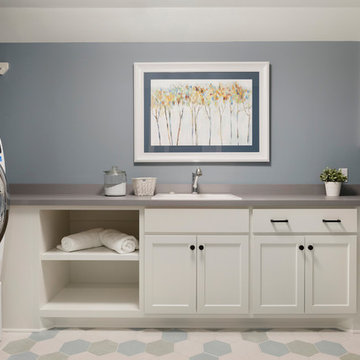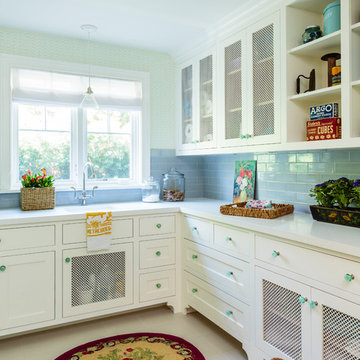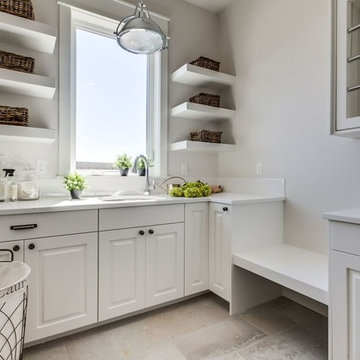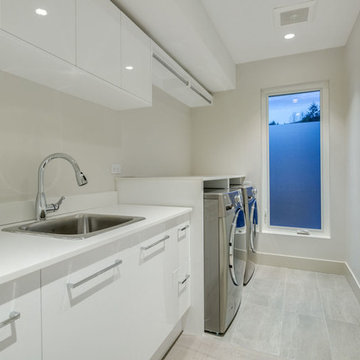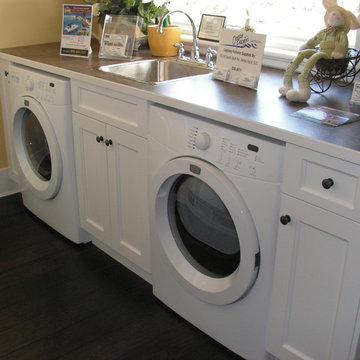Utility Room with Dark Hardwood Flooring and Porcelain Flooring Ideas and Designs
Refine by:
Budget
Sort by:Popular Today
241 - 260 of 10,013 photos
Item 1 of 3

In this garage addition we created a 5th bedroom, bathroom, laundry room and kids sitting room, for a young family. The architecture of the spaces offers great ceiling angles but were a challenge in creating usable space especially in the bathroom and laundry room. In the end were able to achieve all their needs. This young family wanted a clean transitional look that will last for years and match the existing home. In the laundry room we added a porcelain tile floor that looks like cement tile for ease of care. The brass fixtures add a touch of sophistication for all the laundry the kids create. The bathroom we kept simple but stylish. Beveled white subway tile in the shower with white cabinets, a porcelain tile with a marble like vein, for the flooring, and a simple quartz countertop work perfectly with the chrome plumbing fixtures. Perfect for a kid’s bath. In the sitting room we added a desk for a homework space and built-in bookshelves for toy storage. The bedroom, currently a nursery, has great natural light and fantastic roof lines. We created two closets in the eves and organizers inside to help maximize storage of the unusual space. Our clients love their newly created space over their garage.

Our clients purchased this 1950 ranch style cottage knowing it needed to be updated. They fell in love with the location, being within walking distance to White Rock Lake. They wanted to redesign the layout of the house to improve the flow and function of the spaces while maintaining a cozy feel. They wanted to explore the idea of opening up the kitchen and possibly even relocating it. A laundry room and mudroom space needed to be added to that space, as well. Both bathrooms needed a complete update and they wanted to enlarge the master bath if possible, to have a double vanity and more efficient storage. With two small boys and one on the way, they ideally wanted to add a 3rd bedroom to the house within the existing footprint but were open to possibly designing an addition, if that wasn’t possible.
In the end, we gave them everything they wanted, without having to put an addition on to the home. They absolutely love the openness of their new kitchen and living spaces and we even added a small bar! They have their much-needed laundry room and mudroom off the back patio, so their “drop zone” is out of the way. We were able to add storage and double vanity to the master bathroom by enclosing what used to be a coat closet near the entryway and using that sq. ft. in the bathroom. The functionality of this house has completely changed and has definitely changed the lives of our clients for the better!
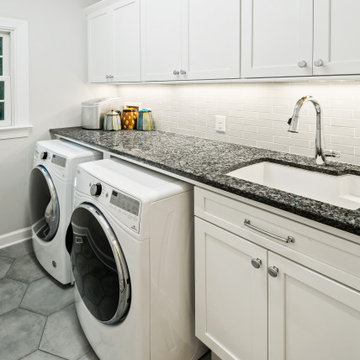
The original laundry was cramped, dark, and unorganized. This renovation yielded a room full of storage for out of sight organization, plenty of countertop for folding clothse, and large sink with subway tile backsplash.
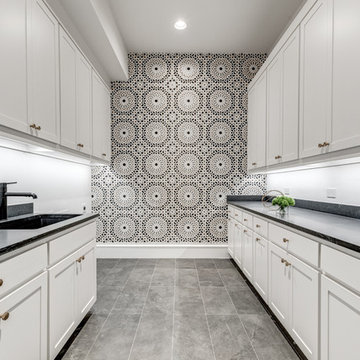
Spanish meets modern in this Dallas spec home. A unique carved paneled front door sets the tone for this well blended home. Mixing the two architectural styles kept this home current but filled with character and charm.
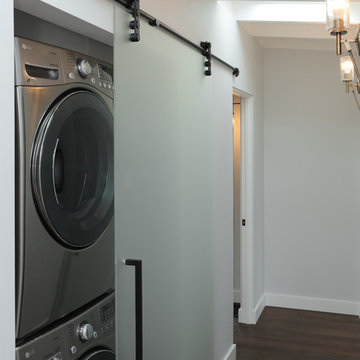
Greenberg Construction
Location: Mountain View, CA, United States
Our clients wanted to create a beautiful and open concept living space for entertaining while maximized the natural lighting throughout their midcentury modern Mackay home. Light silvery gray and bright white tones create a contemporary and sophisticated space; combined with elegant rich, dark woods throughout.
Removing the center wall and brick fireplace between the kitchen and dining areas allowed for a large seven by four foot island and abundance of light coming through the floor to ceiling windows and addition of skylights. The custom low sheen white and navy blue kitchen cabinets were designed by Segale Bros, with the goal of adding as much organization and access as possible with the island storage, drawers, and roll-outs.
Black finishings are used throughout with custom black aluminum windows and 3 panel sliding door by CBW Windows and Doors. The clients designed their custom vertical white oak front door with CBW Windows and Doors as well.

The washer/dryer are concealed behind custom Shaker pull-out doors.
Photo by Mike Kaskel.

New build house. Laundry room designed, supplied and installed.
Cashmere matt laminate furniture for an easy and durable finish. Lots of storage to hide ironing board, clothes horses and hanging space for freshly ironed shirts.
Marcel Baumhauer da Silva - hausofsilva.com

The back door leads to a multi-purpose laundry room and mudroom. Side by side washer and dryer on the main level account for aging in place by maximizing universal design elements.
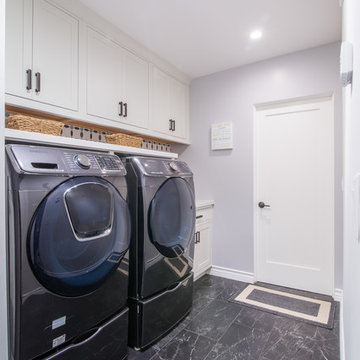
JL Interiors is a LA-based creative/diverse firm that specializes in residential interiors. JL Interiors empowers homeowners to design their dream home that they can be proud of! The design isn’t just about making things beautiful; it’s also about making things work beautifully. Contact us for a free consultation Hello@JLinteriors.design _ 310.390.6849_ www.JLinteriors.design
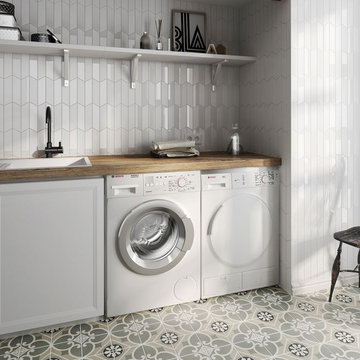
Chevron Wall tile brings class and elegance to any space with this white bodied wall tile. Add a quiet interest to a space without needing to introduce contrasting color. Combine with hexagon and 3D decors to create a seamless look in a matt or gloss finish. Ideal for bathroom and kitchens to create an impact to smaller spaces
We stock chevron wall tiles at our showroom Home Carpet One in Chicago.
Utility Room with Dark Hardwood Flooring and Porcelain Flooring Ideas and Designs
13


