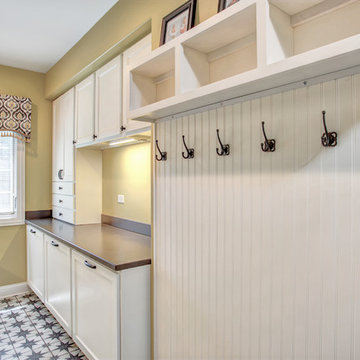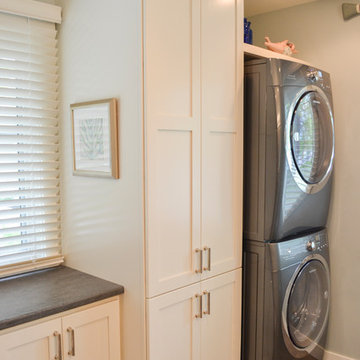Utility Room with Composite Countertops and Ceramic Flooring Ideas and Designs
Refine by:
Budget
Sort by:Popular Today
1 - 20 of 421 photos
Item 1 of 3

the existing laundry room had to be remodeled to accommodate the new bedroom and mudroom. The goal was to hide the washer and dryer behind doors so that the space would look more like a wet bar between the kitchen and mudroom.
WoodStone Inc, General Contractor
Home Interiors, Cortney McDougal, Interior Design
Draper White Photography

The laundry in this West Plano home built in the 1990's was given a whole new look with new cabinetry, countertops, flooring and fixtures.
Interior design by Denise Piaschyk.
Photography by Sergio Garza Photography.

The shiplap walls ties together the tricky architectural angles in the room. 2-level countertops, above the sink and the washer/dryer units provides plenty of folding surface. The ceramic tile pattern is a fun and practical alternative to cement tile.

Home is where the heart is for this family and not surprisingly, a much needed mudroom entrance for their teenage boys and a soothing master suite to escape from everyday life are at the heart of this home renovation. With some small interior modifications and a 6′ x 20′ addition, MainStreet Design Build was able to create the perfect space this family had been hoping for.
In the original layout, the side entry of the home converged directly on the laundry room, which opened up into the family room. This unappealing room configuration created a difficult traffic pattern across carpeted flooring to the rest of the home. Additionally, the garage entry came in from a separate entrance near the powder room and basement, which also lead directly into the family room.
With the new addition, all traffic was directed through the new mudroom, providing both locker and closet storage for outerwear before entering the family room. In the newly remodeled family room space, MainStreet Design Build removed the old side entry door wall and made a game area with French sliding doors that opens directly into the backyard patio. On the second floor, the addition made it possible to expand and re-design the master bath and bedroom. The new bedroom now has an entry foyer and large living space, complete with crown molding and a very large private bath. The new luxurious master bath invites room for two at the elongated custom inset furniture vanity, a freestanding tub surrounded by built-in’s and a separate toilet/steam shower room.
Kate Benjamin Photography

We created this utility room for one of our clients which was painted in Farrow and Ball, Hague Blue. Silestone eternal calcatta gold worktops which compliment the blanco envoy gold tap and the gold furniture handles. The washing machine and tumble dryer were placed at eye-level to make the utility room more ergonomical which adds functionality and convenience to your room.

Budget analysis and project development by: May Construction, Inc. -------------------- Interior design by: Liz Williams

Contractor: Schaub Construction
Interior Designer: Jessica Risko Smith Interior Design
Photographer: Lepere Studio

When you work with Interiors With A View everything is custom. By taking extra space from the garage we were able to add an additional 7 custom cabinets. These were built specifically to help organize a busy family with three boys.
The 3 lower cabinets are 32x24" bins built to accommodate sporting gear. Upper cabinets and side pantry cabinet all built with a purpose in mind to make everyday life easier.

We took advantage of this extra large laundry room and put in a bath and bed for the dog. So much better than going to the groomer or trying to get them out of the tub!!

We continued the bespoke joinery through to the utility room, providing ample storage for all their needs. With a lacquered finish and composite stone worktop and the finishing touch, a tongue in cheek nod to the previous owners by mounting one of their plastered plaques...to complete the look!

Bringing the same elements from the kitchen and living room into this bathroom/laundry combination unifies this home by giving it a consistent theme.
Utility Room with Composite Countertops and Ceramic Flooring Ideas and Designs
1








