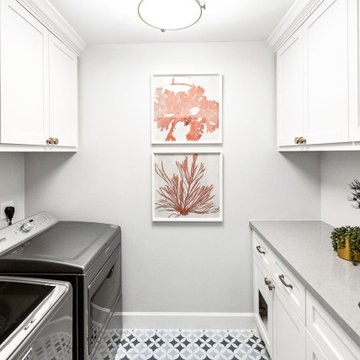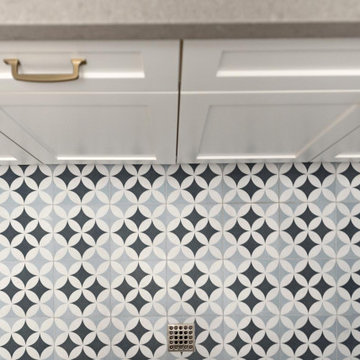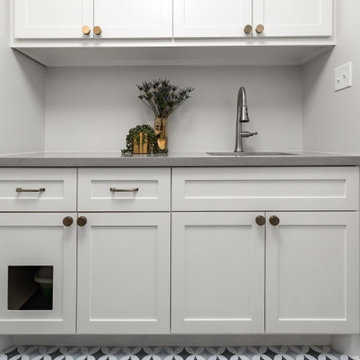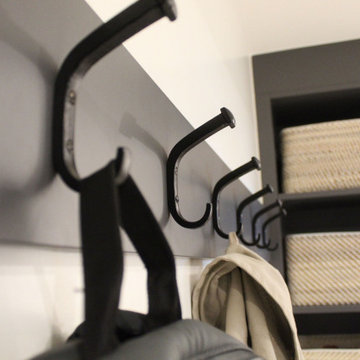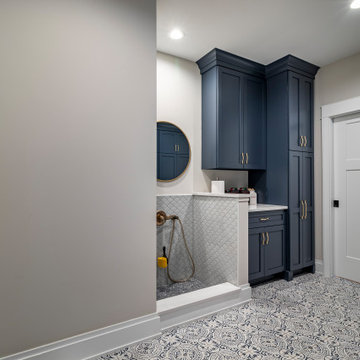Utility Room with Ceramic Splashback and Multi-coloured Floors Ideas and Designs
Refine by:
Budget
Sort by:Popular Today
141 - 153 of 153 photos
Item 1 of 3
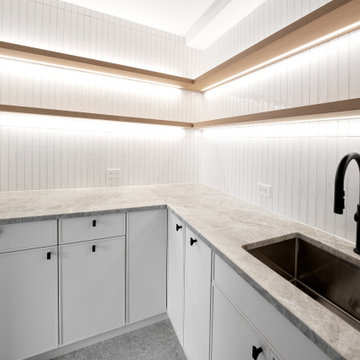
On the Upper West Side of Manhattan, a transformative renovation project was unfolding as two spacious apartments seamlessly merged into a luxurious, expansive residence. Walls came down, creating an open and flowing layout that embraced the essence of open plan living.
The fusion of the two spaces allowed for the creation of a grand living area, adorned with oversized windows that bathed the rooms in natural light. The kitchen which is now a culinary haven, features state of the art appliances and a central island conductive both to cooking and entertaining. Bathrooms were reimagined into private recreates, each with its own charm. This harmonious blending of two large apartments crafted a singular, sophisticated urban dwelling that epitomized the grandeur of New York City living.
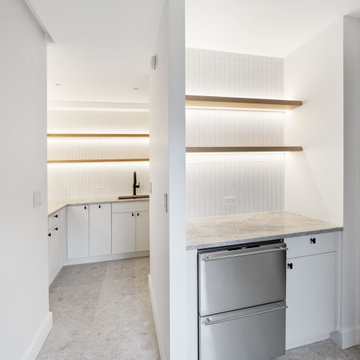
On the Upper West Side of Manhattan, a transformative renovation project was unfolding as two spacious apartments seamlessly merged into a luxurious, expansive residence. Walls came down, creating an open and flowing layout that embraced the essence of open plan living.
The fusion of the two spaces allowed for the creation of a grand living area, adorned with oversized windows that bathed the rooms in natural light. The kitchen which is now a culinary haven, features state of the art appliances and a central island conductive both to cooking and entertaining. Bathrooms were reimagined into private recreates, each with its own charm. This harmonious blending of two large apartments crafted a singular, sophisticated urban dwelling that epitomized the grandeur of New York City living.
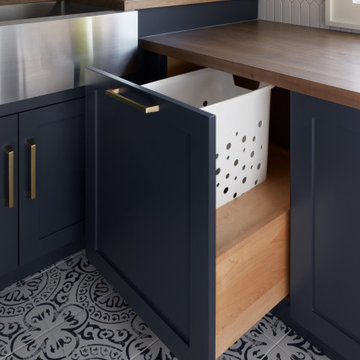
Step into this modern laundry room where thoughtful design meets practical functionality. The custom cabinets, finished in a rich navy blue hue, provide ample storage and set the tone for a stylish space. But what truly sets this room apart is the custom-built laundry hamper, seamlessly integrated into the cabinetry. Crafted to perfection, the laundry hamper offers a discreet and convenient solution for sorting clothes, blending effortlessly with the room's contemporary aesthetic.
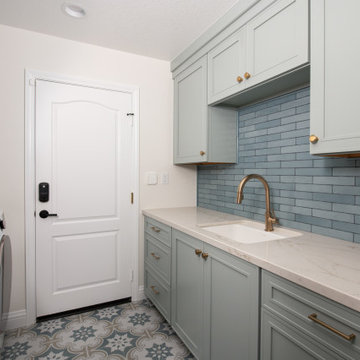
Easy to clean, glazed ceramic tiles are the perfect flooring choice in this busy room
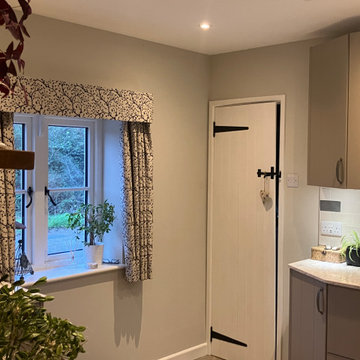
Utility / Boot room / Hallway all combined into one space for ease of dogs. This room is open plan though to the side entrance and porch using the same multi-coloured and patterned flooring to disguise dog prints. The downstairs shower room and multipurpose lounge/bedroom lead from this space. Storage was essential. Ceilings were much higher in this room to the original victorian cottage so feels very spacious. Kuhlmann cupboards supplied from Purewell Electrical correspond with those in the main kitchen area for a flow from space to space. As cottage is surrounded by farms Hares have been chosen as one of the animals for a few elements of artwork and also correspond with one of the finials on the roof. Emroidered fabric curtains with pelmets to the front elevation with roman blinds to the back & side elevations just add some tactile texture to this room and correspond with those already in the kitchen.
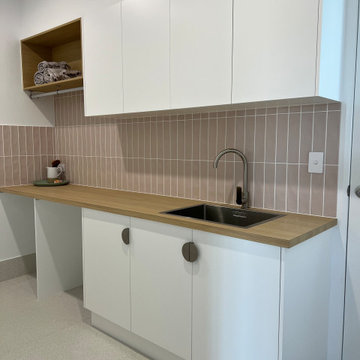
Don't you love the splash of muted pink tile in this laundry room?! Coupled with the semi circle handles and terrazzo patterned floor tiles, this room proves that even the most utilitarian of spaces can be stylish.
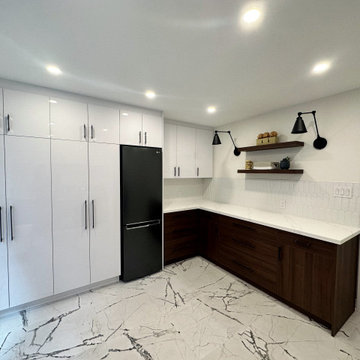
This space was previously divided into 2 rooms, an office, and a laundry room. The clients wanted a larger laundry room so we took out the partition wall between the existing laundry and home office, and made 1 large laundry room with lots of counter space and storage. We also incorporated a doggy washing station as the client requested. To add some warmth to the space we decided to do walnut base cabinetry throughout, and selected tiles that had a touch of bronze and gold. The long fish scale backsplash tiles help add life and texture to the rest of the space.
Utility Room with Ceramic Splashback and Multi-coloured Floors Ideas and Designs
8

