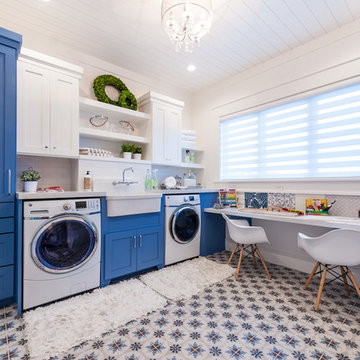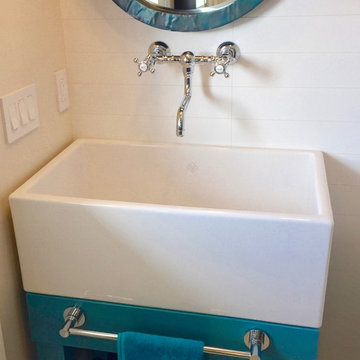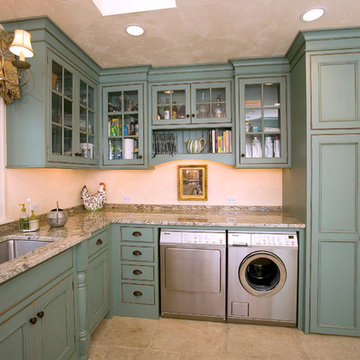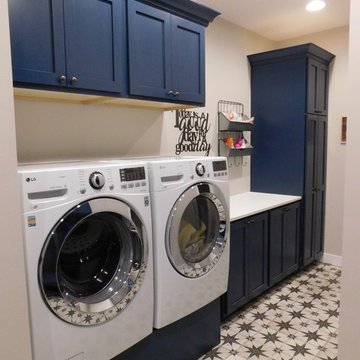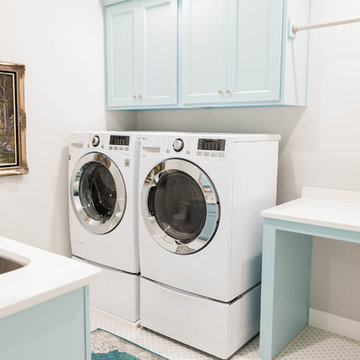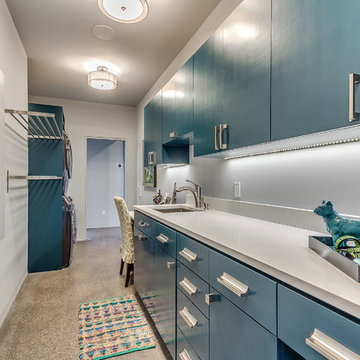Utility Room with Blue Cabinets Ideas and Designs
Refine by:
Budget
Sort by:Popular Today
101 - 120 of 599 photos
Item 1 of 3

Style and function find their perfect blend in this practical laundry room design. Featuring a blue metallic high gloss finish with white glass inserts, the cabinetry is accented by modern, polished chrome hardware. Everything a laundry room needs has its place in this space saving design.
Although it may be small, this laundry room is jam packed with commodities that make it practical and high quality, such as ample counter space for folding clothing and space for a combination washer dryer. Tucked away in a drawer is transFORM’s built-in ironing board which can be pulled out when needed and conveniently stowed away when not in use. The space is maximized with exclusive transFORM features like a folding laundry valet to hang clothing, and an omni wall track inside the feature cabinet which allows you to hang brooms, mops, and dust pans on the inside of the cabinet.
This custom modern design transformed a small space into a highly efficient laundry room, made just for our customer to meet their unique needs.

Our clients wanted the ultimate modern farmhouse custom dream home. They found property in the Santa Rosa Valley with an existing house on 3 ½ acres. They could envision a new home with a pool, a barn, and a place to raise horses. JRP and the clients went all in, sparing no expense. Thus, the old house was demolished and the couple’s dream home began to come to fruition.
The result is a simple, contemporary layout with ample light thanks to the open floor plan. When it comes to a modern farmhouse aesthetic, it’s all about neutral hues, wood accents, and furniture with clean lines. Every room is thoughtfully crafted with its own personality. Yet still reflects a bit of that farmhouse charm.
Their considerable-sized kitchen is a union of rustic warmth and industrial simplicity. The all-white shaker cabinetry and subway backsplash light up the room. All white everything complimented by warm wood flooring and matte black fixtures. The stunning custom Raw Urth reclaimed steel hood is also a star focal point in this gorgeous space. Not to mention the wet bar area with its unique open shelves above not one, but two integrated wine chillers. It’s also thoughtfully positioned next to the large pantry with a farmhouse style staple: a sliding barn door.
The master bathroom is relaxation at its finest. Monochromatic colors and a pop of pattern on the floor lend a fashionable look to this private retreat. Matte black finishes stand out against a stark white backsplash, complement charcoal veins in the marble looking countertop, and is cohesive with the entire look. The matte black shower units really add a dramatic finish to this luxurious large walk-in shower.
Photographer: Andrew - OpenHouse VC

Countertop Wood: Reclaimed Oak
Construction Style: Flat Grain
Countertop Thickness: 1-3/4" thick
Size: 28 5/8" x 81 1/8"
Wood Countertop Finish: Durata® Waterproof Permanent Finish in Matte
Wood Stain: N/A
Notes on interior decorating with wood countertops:
This laundry room is part of the 2018 TOH Idea House in Narragansett, Rhode Island. This 2,700-square-foot Craftsman-style cottage features abundant built-ins, a guest quarters over the garage, and dreamy spaces for outdoor “staycation” living.
Photography: Nat Rea Photography
Builder: Sweenor Builders

The laundry area features a fun ceramic tile design with open shelving and storage above the machine space. Around the corner, you'll find a mudroom that carries the cabinet finishes into a built-in coat hanging and shoe storage space.
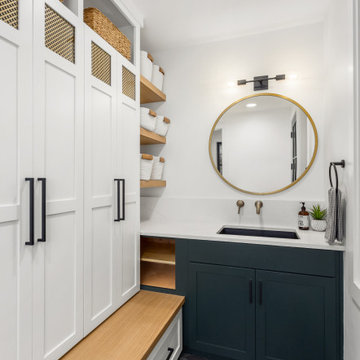
Chic laundry room with custom cabinetry, laundry sink, and herringbone pattern tile floor.

The needs of a growing family were kept in mind when designing the new layout of the mud room/utility room. The result is more walking space, more counter space and more storage.
Interior Design by Jameson Interiors.
Photo by Andrea Calo
Utility Room with Blue Cabinets Ideas and Designs
6




