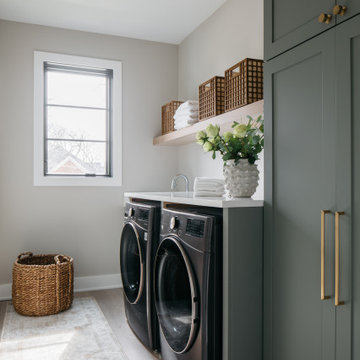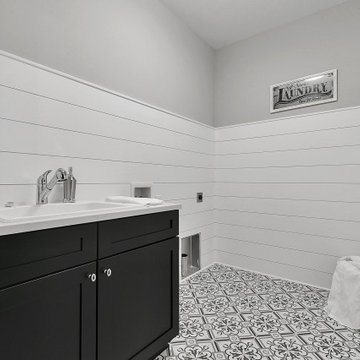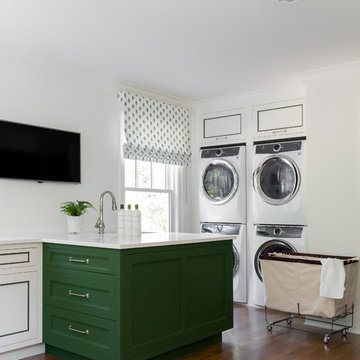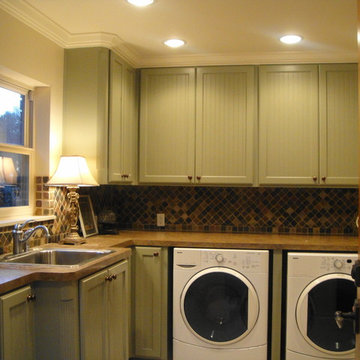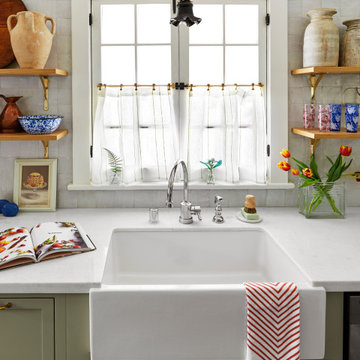Utility Room with Black Cabinets and Green Cabinets Ideas and Designs
Refine by:
Budget
Sort by:Popular Today
141 - 160 of 1,713 photos
Item 1 of 3
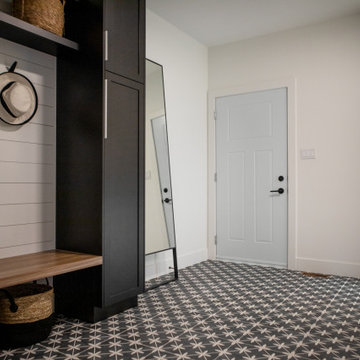
Entering from the garage welcomes you into the home's mud-room. A custom bench was designed to fit the corner and painted in black to contrast the bright walls. A wood seat was added to the bench as well as shiplap behind to tie everything in with the rest of the home. The stackable washer and dryer can be found between the staircase with LED lighted handrail and the custom tiled dog shower!

when you need more space for a Master bedroom, Master Bath and Master Closet….you add a second story space above your existing three car garage to achieve that objective. They asked us to create a new Master Suite with an elegant Master Bedroom including a fireplace. They requested the Master Bathroom have an oasis spa-like feel with the closet roomy enough to house all of their clothing needs. As you can see there was just enough room for a spacious and well laid out plan and design. IN addition to the master, they also updated their laundry room with green cabinetry, sink and hanging clothing rod.

This Point Loma home got a major upgrade! The laundry room has an upgraded look with a retro feel. The cabinetry has a mint shade reminiscent of the popular 60s color trends. Not only does this laundry room have new geometric flooring, but there is also even a pet station. Laundry will never be a boring task in this room!

Matte black cabinetry in Clean Touch from Timberwood Panels. White Cement Laminate benchtop from Polytec

Large home office/laundry room with gobs of built-in custom cabinets and storage, a rustic brick floor, and oversized pendant light. This is the second home office in this house.
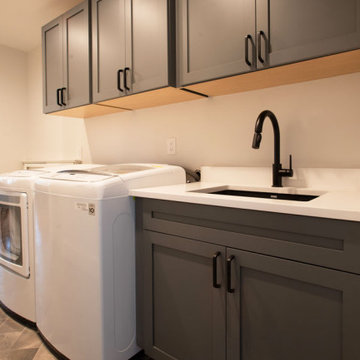
Our clients wanted a modern mountain getaway that would combine their gorgeous mountain surroundings with contemporary finishes. To highlight the stunning cathedral ceilings, we decided to take the natural stone on the fireplace from floor to ceiling. The dark wood mantle adds a break for the eye, and ties in the views of surrounding trees. Our clients wanted a complete facelift for their kitchen, and this started with removing the excess of dark wood on the ceiling, walls, and cabinets. Opening a larger picture window helps in bringing the outdoors in, and contrasting white and black cabinets create a fresh and modern feel.
---
Project designed by Miami interior designer Margarita Bravo. She serves Miami as well as surrounding areas such as Coconut Grove, Key Biscayne, Miami Beach, North Miami Beach, and Hallandale Beach.
For more about MARGARITA BRAVO, click here: https://www.margaritabravo.com/
To learn more about this project, click here: https://www.margaritabravo.com/portfolio/colorado-nature-inspired-getaway/

This laundry room is the thing dreams are made of. When finishing a basement, often much of the original storage space gets used up in finished areas. We remedied this with plenty of built-in storage for everything from wrapping paper to cleaning supplies. The cabinets include a dirty laundry drawer and pantry to accommodate a clothes steamer.

This stunning renovation of the kitchen, bathroom, and laundry room remodel that exudes warmth, style, and individuality. The kitchen boasts a rich tapestry of warm colors, infusing the space with a cozy and inviting ambiance. Meanwhile, the bathroom showcases exquisite terrazzo tiles, offering a mosaic of texture and elegance, creating a spa-like retreat. As you step into the laundry room, be greeted by captivating olive green cabinets, harmonizing functionality with a chic, earthy allure. Each space in this remodel reflects a unique story, blending warm hues, terrazzo intricacies, and the charm of olive green, redefining the essence of contemporary living in a personalized and inviting setting.

These clients were referred to us by some very nice past clients, and contacted us to share their vision of how they wanted to transform their home. With their input, we expanded their front entry and added a large covered front veranda. The exterior of the entire home was re-clad in bold blue premium siding with white trim, stone accents, and new windows and doors. The kitchen was expanded with beautiful custom cabinetry in white and seafoam green, including incorporating an old dining room buffet belonging to the family, creating a very unique feature. The rest of the main floor was also renovated, including new floors, new a railing to the second level, and a completely re-designed laundry area. We think the end result looks fantastic!
Utility Room with Black Cabinets and Green Cabinets Ideas and Designs
8



