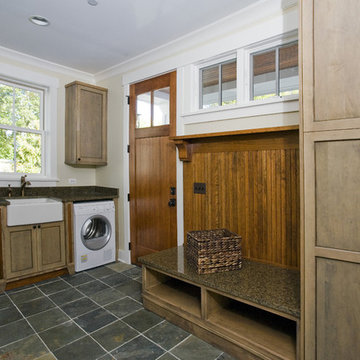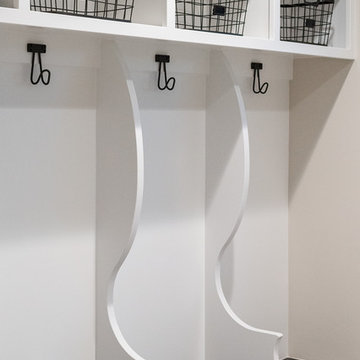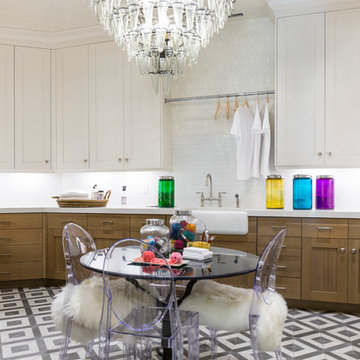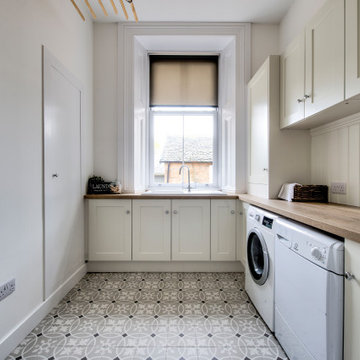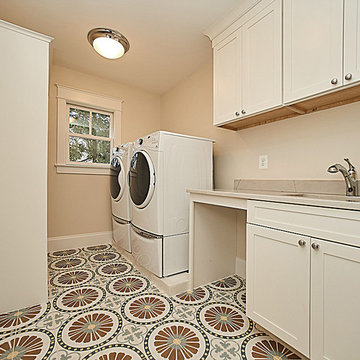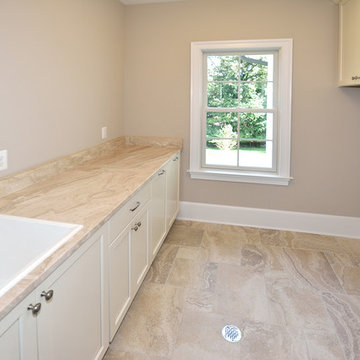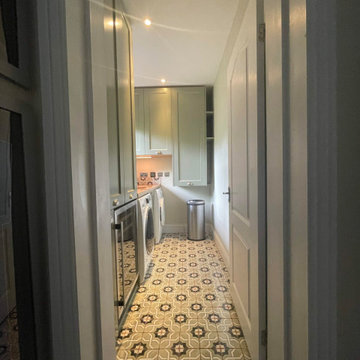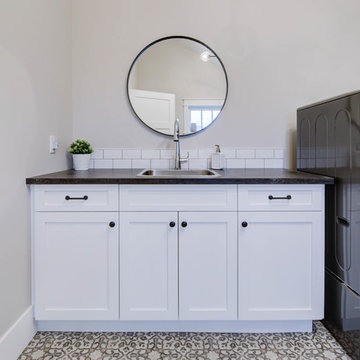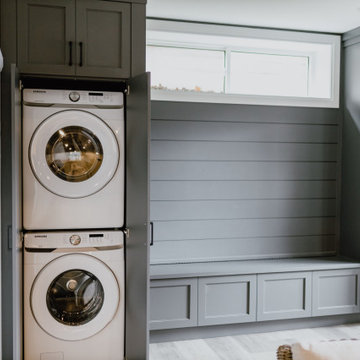Utility Room with Beige Walls and Multi-coloured Floors Ideas and Designs
Refine by:
Budget
Sort by:Popular Today
101 - 120 of 401 photos
Item 1 of 3
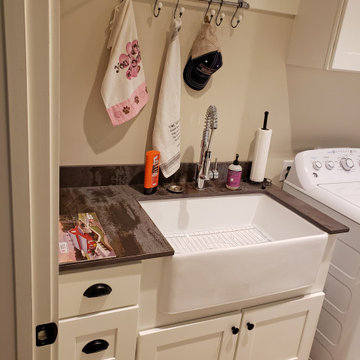
This Joelton, TN farmhouse style laundry room design creates a beautiful and efficient space that will make laundry day a breeze! JSI Cabinetry Dover style white shaker cabinets provide ample storage in this multi-purpose utility room. A white farmhouse sink is a stylish and functional additional to the room along with a pull down spray faucet.
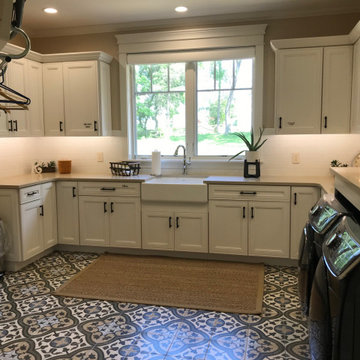
This laundry room was designed with function in mind, not to mention making this chore a pleasure. Classic, yet plenty of artistic touches.

Farmhouse first floor laundry room and bath combination. Concrete tile floors set the stage and ship lap and subway tile walls add dimension and utility to the space. The Kohler Bannon sink is the showstopper. Black shaker cabinets add storage and function.
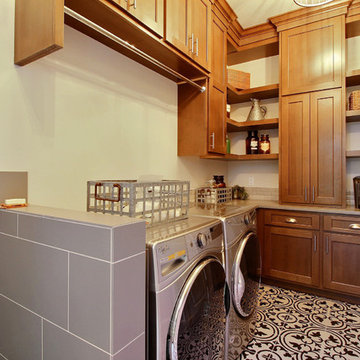
Paint by Sherwin Williams
Body Color - City Loft - SW 7631
Trim Color - Custom Color - SW 8975/3535
Master Suite & Guest Bath - Site White - SW 7070
Girls' Rooms & Bath - White Beet - SW 6287
Exposed Beams & Banister Stain - Banister Beige - SW 3128-B
Wall & Floor Tile by Macadam Floor & Design
Counter Backsplash by Emser Tile
Counter Backsplash Product Vogue in Matte Grey
Floor Tile by United Tile
Floor Product Hydraulic by Apavisa in Black
Pet Shower Tile by Surface Art Inc
Pet Shower Product A La Mode in Honed Buff
Windows by Milgard Windows & Doors
Window Product Style Line® Series
Window Supplier Troyco - Window & Door
Window Treatments by Budget Blinds
Lighting by Destination Lighting
Fixtures by Crystorama Lighting
Interior Design by Tiffany Home Design
Custom Cabinetry & Storage by Northwood Cabinets
Customized & Built by Cascade West Development
Photography by ExposioHDR Portland
Original Plans by Alan Mascord Design Associates

Baskets on the open shelves help to keep things in place and organized. Simple Ikea base cabinets house the sink plumbing and a large tub for recycling.
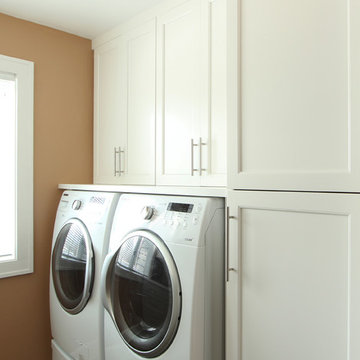
A wood countertop was added above this washer and dryer set that rests on pedestals. Extra deep wall cabinets hold laundry baskets above them and the tall cabinet has it's doors pinned together for multiple hanging rod storage.
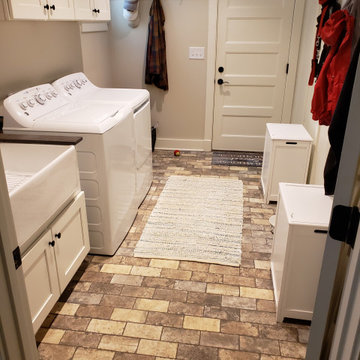
This Joelton, TN farmhouse style laundry room design creates a beautiful and efficient space that will make laundry day a breeze! JSI Cabinetry Dover style white shaker cabinets provide ample storage in this multi-purpose utility room. A white farmhouse sink is a stylish and functional additional to the room along with a pull down spray faucet.
Utility Room with Beige Walls and Multi-coloured Floors Ideas and Designs
6
