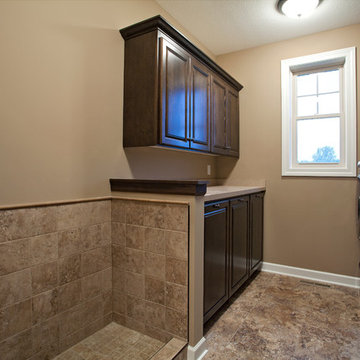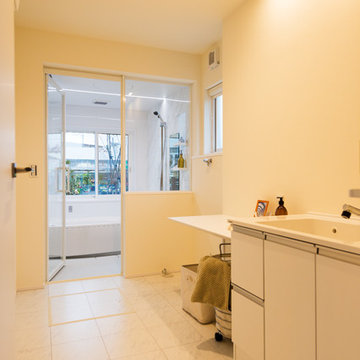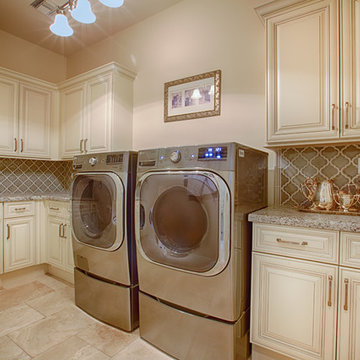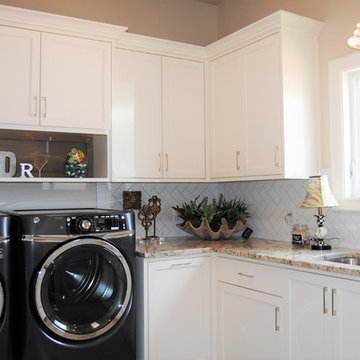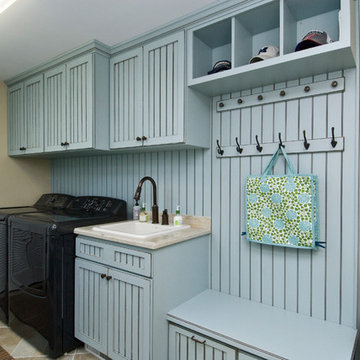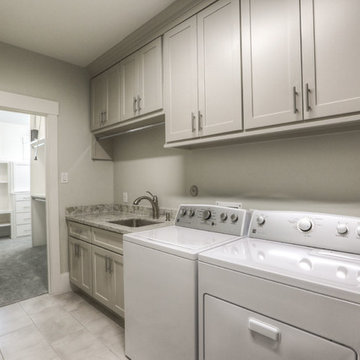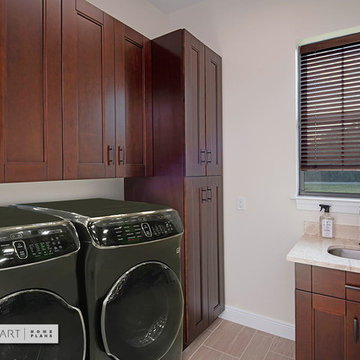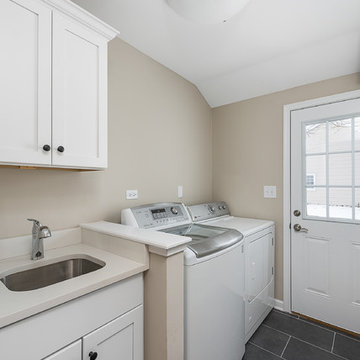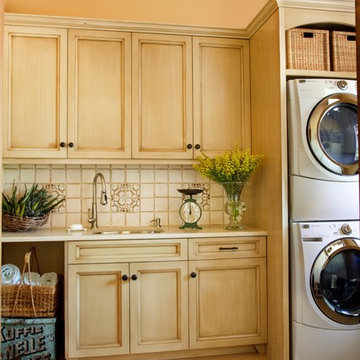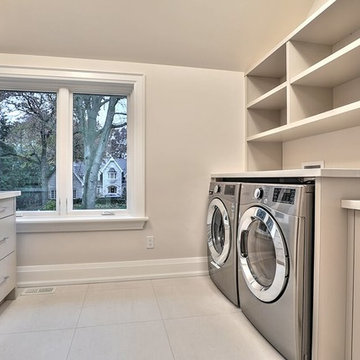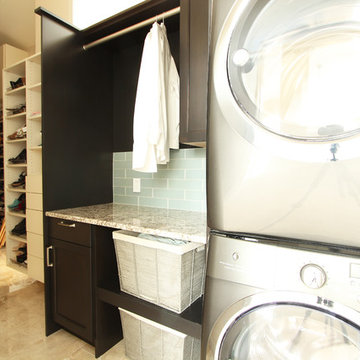Utility Room with Beige Walls and Beige Worktops Ideas and Designs
Refine by:
Budget
Sort by:Popular Today
161 - 180 of 475 photos
Item 1 of 3
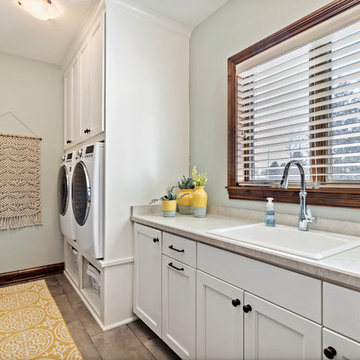
Designing new builds is like working with a blank canvas... the single best part about my job is transforming your dream house into your dream home! This modern farmhouse inspired design will create the most beautiful backdrop for all of the memories to be had in this midwestern home. I had so much fun "filling in the blanks" & personalizing this space for my client. Cheers to new beginnings!
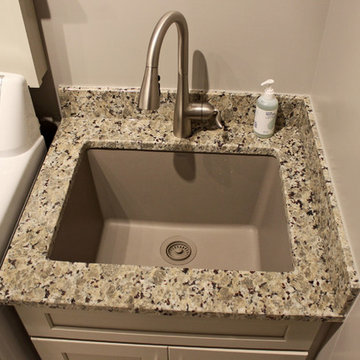
In the laundry room, Medallion Gold series Park Place door style with flat center panel finished in Chai Latte classic paint accented with Westerly 3 ¾” pulls in Satin Nickel. Giallo Traversella Granite was installed on the countertop. A Moen Arbor single handle faucet with pull down spray in Spot Resist Stainless. The sink is a Blanco Liven laundry sink finished in truffle. The flooring is Kraus Enstyle Culbres vinyl tile 12” x 24” in the color Blancos.
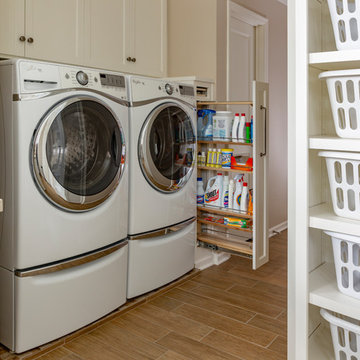
Design Connection, Inc. provided space planning, AutoCAD drawings, selections for tile, countertops, cabinets, plumbing and lighting fixtures, paint colors, project management between the client and the contractors to keep the integrity of Design Connection, Inc.’s high standards and designs.
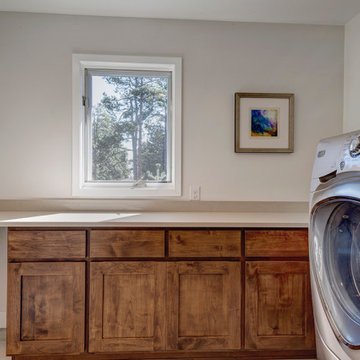
This beautiful home in Boulder, Colorado got a full two-story remodel. Their remodel included a new kitchen and dining area, living room, entry way, staircase, lofted area, bedroom, bathroom and office. Check out this client's new beautiful home
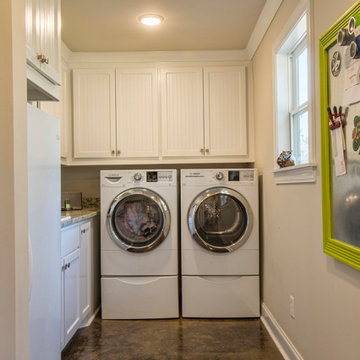
This is a cabin in the woods off the beaten path in rural Mississippi. It's owner has a refined, rustic style that appears throughout the home. The porches, many windows, great storage, open concept, tall ceilings, upscale finishes and comfortable yet stylish furnishings all contribute to the heightened livability of this space. It's just perfect for it's owner to get away from everything and relax in her own, custom tailored space.
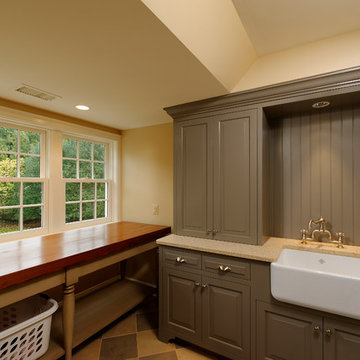
The addition on the right side of the home includes a three-bay garage and also features a secondary entrance to the house featuring a two-story foyer with a stairway leading to the upper-level guest suite and new laundry room; a family foyer that includes ample space for collecting and storing the active family’s gear; a powder room; and, at the back of the addition, a light-filled hallway overlooking the rear yard.
BOWA and Bob Narod Photography
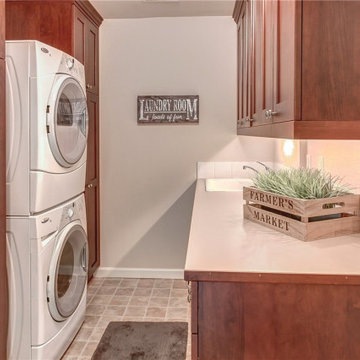
Light and bright laundry room with beautiful cherry shaker style cabinets, white tile backsplash and undercabinet lighting.
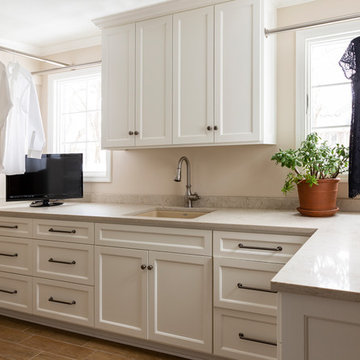
Design Connection, Inc. provided space planning, AutoCAD drawings, selections for tile, countertops, cabinets, plumbing and lighting fixtures, paint colors, project management between the client and the contractors to keep the integrity of Design Connection, Inc.’s high standards and designs.
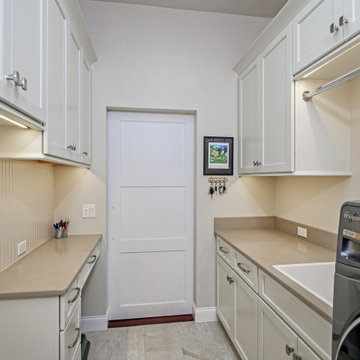
This laundry room design in Gainesville is a bright space with everything you need for an efficient laundry and utility room. It includes a side-by-side washer and dryer, utility sink, bar for hanging clothes to dry, and plenty of storage and work space. Custom cabinetry and countertop space along with ample lighting will make it easier than ever to keep on top of your laundry!
Utility Room with Beige Walls and Beige Worktops Ideas and Designs
9
