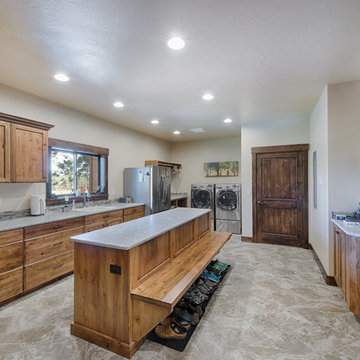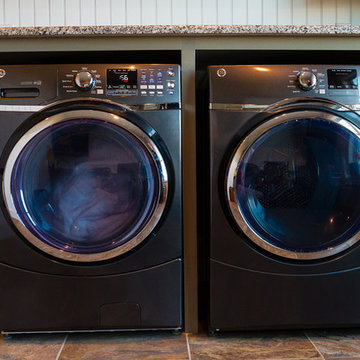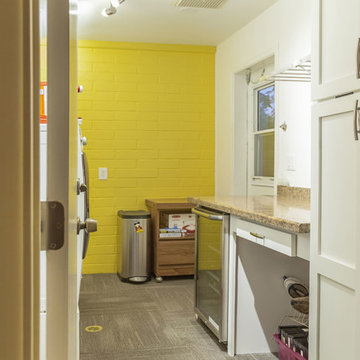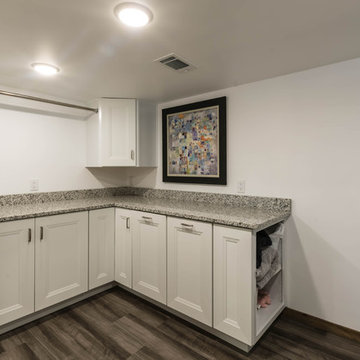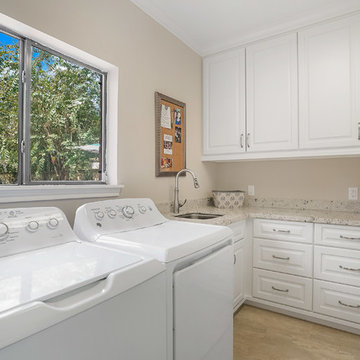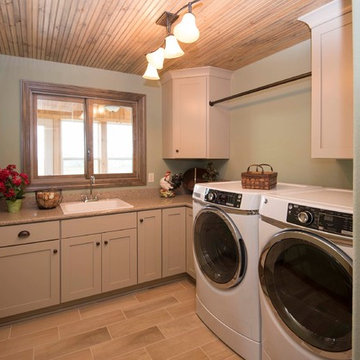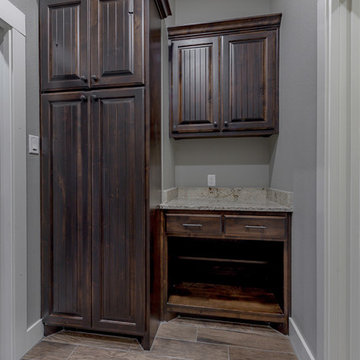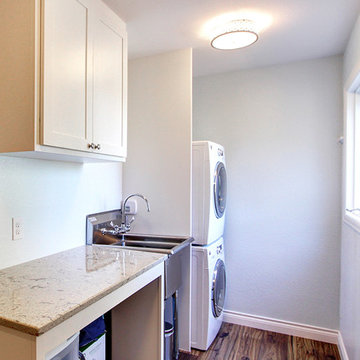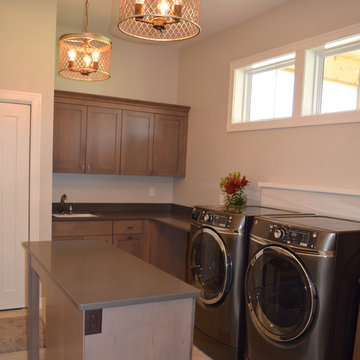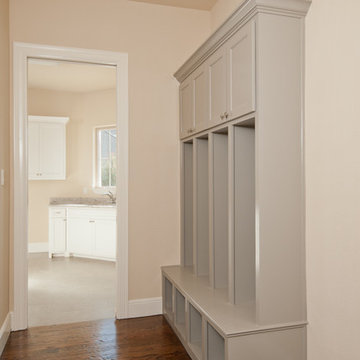Utility Room with an Utility Sink and Granite Worktops Ideas and Designs
Refine by:
Budget
Sort by:Popular Today
61 - 80 of 155 photos
Item 1 of 3
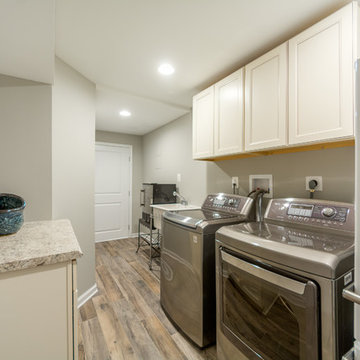
Basement laundry idea that incorporates a double utility sink and enough cabinetry for storage purpose.
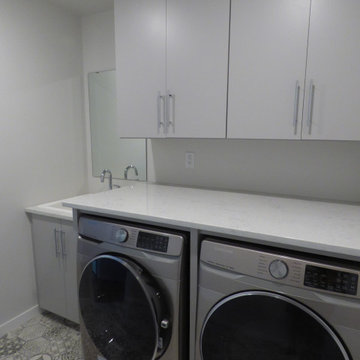
The laundry room has built in washer & dryer with a laundry tub. The counters are granite, To add some fun character to an otherwise monocolor utilitarian room, the homeowners chose a fun Luxury Vinyl Tile. The tiles are individual hexagons that were placed randomly and grouted.
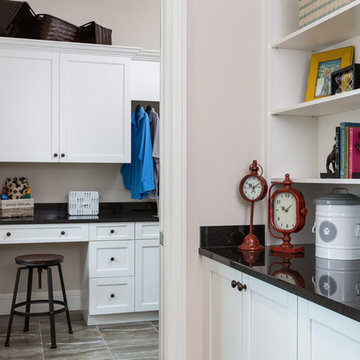
The Bermuda is breathtaking both inside and out, This home bestows elegant living. This plan achieves grandeur on an everyday scale with its contemporary appointed features that speaks volumes to today's discerning homeowners. The open, flowing spaces of this home create a relaxing environment, enhanced throughout with stylish details to make this home one of a kind. The lanai and cabana expand the living area through the great room's 10 foot sliding glass doors, that complement the setting of the peaceful equestrian lifestyle of the Polo Grounds and Vero Beach's unique Bermuda/West Indies flavor. The expansive, open kitchen features a large center island with seating at the bar suited for both family gatherings and entertaining, GE Monogram appliances and a hidden Pantry! A dramatic round seating area transforms the den into a unique featured area. The model home's luxurious master suite provides two large walk-in-closets, a spacious bath with separate vanities, bubble massage tub, over sized walk-in shower, dual vanities and private water closet.
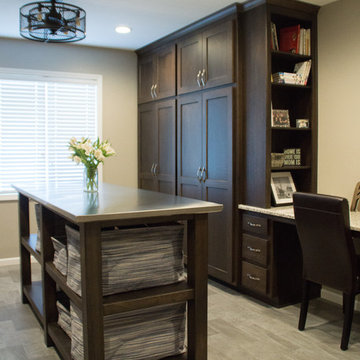
This laundry room is the ultimate in organization. With ample space to do laundry, store coats and shoes, and even study - you can get it all done quickly and efficiently!

Casita Hickory – The Monterey Hardwood Collection was designed with a historical, European influence making it simply savvy & perfect for today’s trends. This collection captures the beauty of nature, developed using tomorrow’s technology to create a new demand for random width planks.
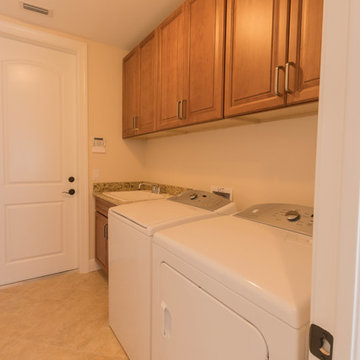
Recently completed home in South Cape executed in conjunction with Ravenwood Homes-Cape Coral. Classically traditional home displaying an expansive medium brown kitchen with granite stone countertops. The bathroom cabinetry is finished in an antique white paint that keeps the space open and air. The brown glaze on the doors complements the brown and beige countertops.
Kitchen/Laundry - Designer's Choice Cabinetry (Style: Breckenridge, Color: Wheat)
Bathrooms - Designer's Choice Cabinetry (Style: Breckendridge, Color: Ivory w/ Wiped Brown Glaze)
Hardware: Top Knobs(M1173)
Accessories: Rev-A-Shelf (4WCBM-2430DM-2)
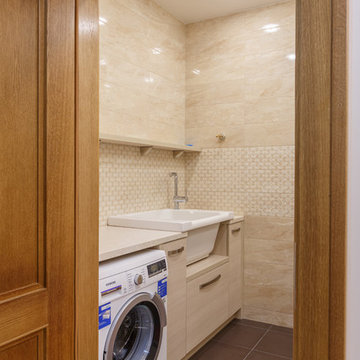
Райский уголок Балтийской жемчужины.
Parka 15 это абсолютно новый и полностью укомплектованный дом отвечающий последним стандартам качества, удобства и комфорта. Архитектура этого роскошного особняка ярко выражает гармонию жилой среды и лесной природы. Панорамные окна, восхитительный пейзаж, водная гладь зеркального озера, величественные сосны делают Parka 15 местом который действительно можно назвать домом.
Просторная внутренняя планировка дома включает в себя следующее:
На первом этаже большая гостиная с камином, столовая и кухня. А также небольшой уютный кабинет и прачечная. Имеется гараж на 2 машины
На втором этаже расположены 3 спальни с ванными комнатами, с выходами на террасу, просторная гардеробная комната, и большая гостиная с миниатюрной кухней.
В отделке использованы мраморные столешницы, дубовые стеклопакеты, латуневые балясины ручной работы, мебель и аксессуары от ведущих итальянских дизайнеров, бытовая техника от Siemens, Bosch, Miele
Дом подключен к современным коммуникациям: магистральный газ и возможность отопления от сжиженного газа, система очистки воды, электричество, канализация. Установлена охранная сигнализация, оптический интернет кабель, спутниковое телевидение.
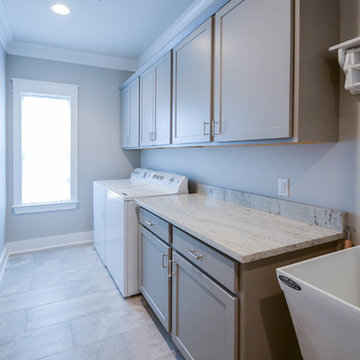
Jefferson Door Company supplied all the interior and exterior doors, cabinetry (HomeCrest cabinetry), Mouldings and door hardware (Emtek). House was built by Ferran-Hardie Homes.
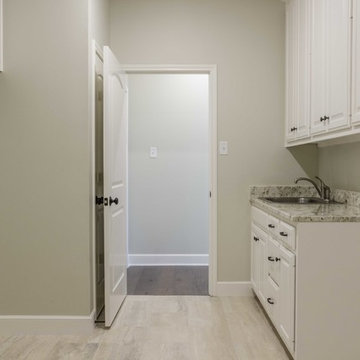
Large tiled utility room leading out to the garage, with built in lockers, granite countertops and a utility sink.
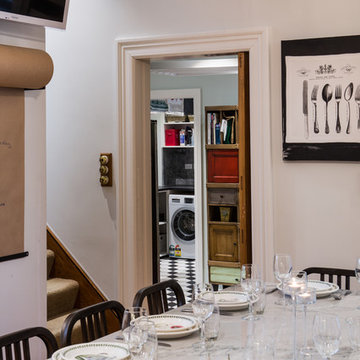
A Victorian Laundry and mudroom with tiles and flooring inspired by the client's international travels. The floor tiles are reminiscent of the Doge's Palace flooring and the splashback tiles have names of their favourite cities. Soft colours and a bright storage unit create a unique style. A custom heating/ventilation system and vicotrian inspired drying racks ensure that washing will dry indoors during winter. Photo by Paul McCredie
Utility Room with an Utility Sink and Granite Worktops Ideas and Designs
4
