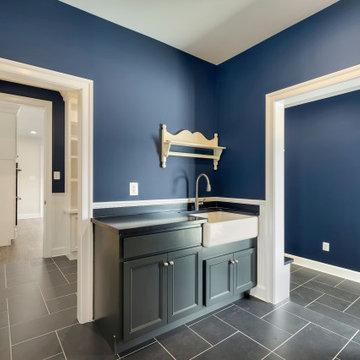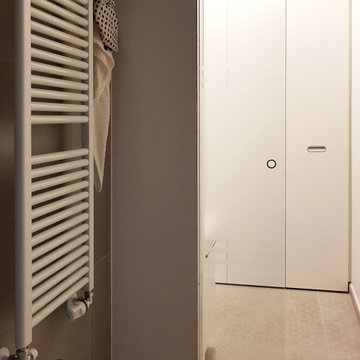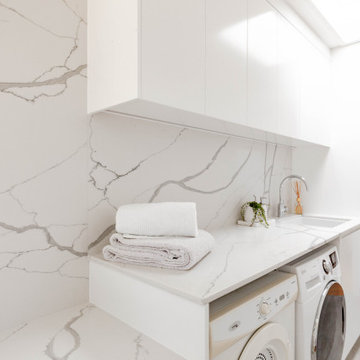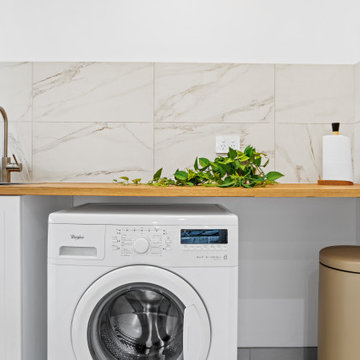Utility Room with All Types of Cabinet Finish and Panelled Walls Ideas and Designs
Refine by:
Budget
Sort by:Popular Today
81 - 100 of 128 photos
Item 1 of 3

Sandbar Hickory Hardwood- The Ventura Hardwood Flooring Collection is contemporary and designed to look gently aged and weathered, while still being durable and stain resistant. Hallmark’s 2mm slice-cut style, combined with a wire brushed texture applied by hand, offers a truly natural look for contemporary living.
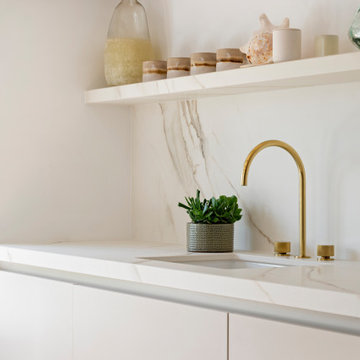
On the fringes of the historic town of Windsor, Berkshire, lies this charming detached gardener's cottage built in 1900.
We were asked to reimagine the existing living room into a kitchen-diner for our client who sought to infuse their kitchen space with the essence of calm, coastal luxury. Inspired by the soothing air of the ocean and the natural warmth of sandy beaches, our mission was to create a kitchen that harmonised seamlessly with the client's vision while respecting the historical charm of the property.
The kitchen's design needed to pay homage to the cottage's heritage while incorporating modern elements reflective of the client's aesthetic and living preferences. The challenge lay in working with the property's reduced ceiling heights and original wood beams, which added character but also presented constraints to the space.
Drawing inspiration from the client's desire for clean lines, as well as a neutral colour palette reminiscent of coastal tranquillity; we opted for a blend of nudes and whites, with natural timbers. The choice of Rotpunkt's German furniture in Sand, complemented by Oak internal drawers were selected alongside a stunning sintered stone worktop and floating shelf, with gold accents.
Given the limitations of the reduced ceiling height, traditional high-level cupboards were not an option. Instead, we devised a solution to maximise storage efficiency while maintaining a sleek aesthetic. Generous, wide and deep drawers were incorporated into the design, providing ample space for storing kitchen essentials, while a full-width floating shelf added a touch of luxury, allowing our clients the opportunity to display some of their treasured items that were also used as inspiration during the design process with us.
To evoke the serene ambiance of a coastal retreat, we selected a beautiful sintered stone in Calacatta Gold for the worktops, splashback, and floating shelf. Its luxurious appearance, reminiscent of the sun-kissed sands and tranquil waters of the beach, instantly transformed the kitchen into a sanctuary of relaxation.
For the appliances, we opted for a combination of Siemens and Neff, prioritising functionality and aesthetic cohesion. The Siemens hob with downdraft extraction eliminated the need for an overhead extraction hood, allowing for the floating shelf to remain uninterrupted around the space, enhancing visual continuity.
To further enhance the functionality and flow of the space, we integrated a fridge-freezer alongside steam ovens, ensuring that every element of the kitchen was thoughtfully curated to meet the client's needs. Additionally, we created a double ‘hidden’ doorway through to the utility area, adorned with Buster + Punch handles, seamlessly connecting the kitchen to the utility area while maintaining a sense of separation.
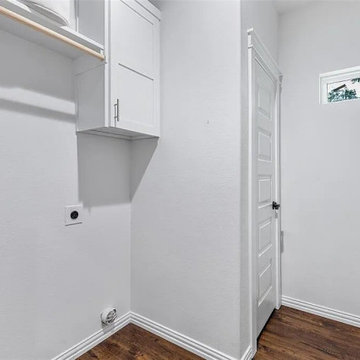
We renovate and re-design the laundry room to make it fantastic and more functional while also increasing convenience. (One wall cabinet upper and lower with sink) and also above the appliance, we added a cabinet with an open shelf for storing fabric detergent and accommodating other features that make the space more usable.
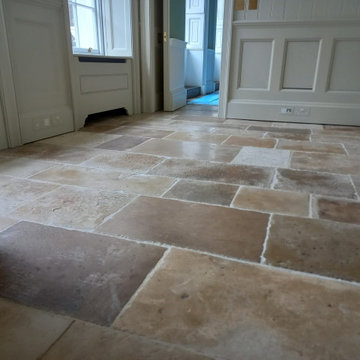
Antique Dalle de Bourgogne - an 18th century french reclaimed flagstone from burgundy in france
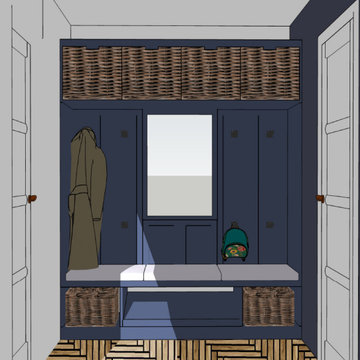
The client was looking to change the laundry room to make it less crowded and more functional.

A Bootility room can be dog friendly too. In addition to your usual storage solutions, you can design a comfortable nook for a dog bed, a dedicated food station and hooks for leads. There is also a trend for purpose-built pet showers, ideal for washing muddy paws after a long country walk.

As multifunctional living becomes a necessity, the bootility has emerged as a sought-after feature in the home. Understandably, not all homes have the capacity for a separate utility and boot room. However, with clever planning and tactful design, even the smallest spaces can house a thoughtful combination of the two.

Прачечная в частном доме - незаменимый атрибут, который позволяет не сушить вещи на веревках вокруг дома, а заниматься стиркой, сушкой и гладкой в пределах одной комнаты.
Тем более это очень стильная комната с красивым и лаконичным гарнитуром, большой раковиной и местами для хранения бытовой химии.
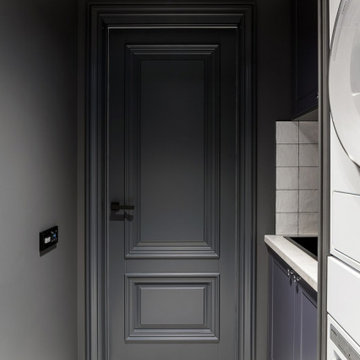
Прачечная в частном доме - незаменимый атрибут, который позволяет не сушить вещи на веревках вокруг дома, а заниматься стиркой, сушкой и гладкой в пределах одной комнаты.
Тем более это очень стильная комната с красивым и лаконичным гарнитуром, большой раковиной и местами для хранения бытовой химии.

A Tom Howley bootility can combine a range of storage solutions. Tall pantry style storage can be designed for specific jobs such as housing an ironing board, laundry products and baskets or essential cleaning supplies. Other small kitchen appliances that may be cluttering up your kitchen can also be stored in a utility.

Formerly named the scullery, the utility is fast becoming a room high up on homebuyers wishlists. Located just off the kitchen, it's usually the engine of the house used for laundry, storing cleaning supplies and large appliances Tall pantry style storage can be designed for specific jobs such as housing an ironing board, laundry products and baskets or essential cleaning supplies. Other small kitchen appliances that may be cluttering up your kitchen can also be stored in a utility.

House 13 - Three Birds Renovations Laundry room with TileCloud Tiles. Using our Annangrove mixed cross tile.
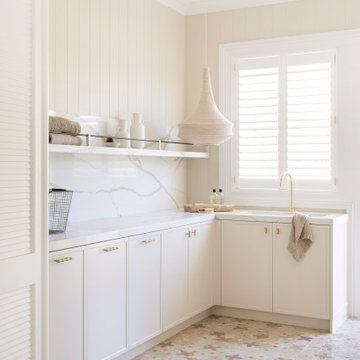
House 13 - Three Birds Renovations Laundry room with TileCloud Tiles. Using our Annangrove mixed cross tile.
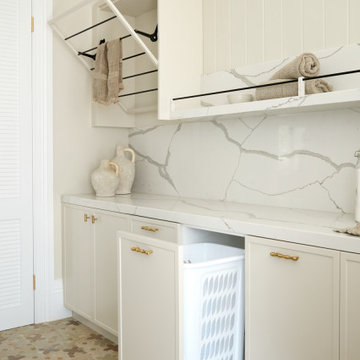
House 13 - Three Birds Renovations Laundry room with TileCloud Tiles. Using our Annangrove mixed cross tile.
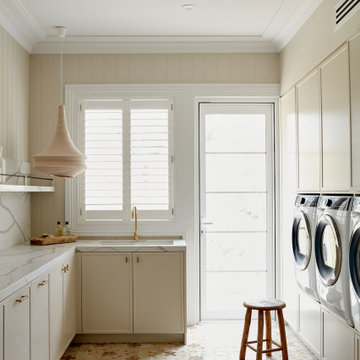
House 13 - Three Birds Renovations Laundry room with TileCloud Tiles. Using our Annangrove mixed cross tile.
Utility Room with All Types of Cabinet Finish and Panelled Walls Ideas and Designs
5
