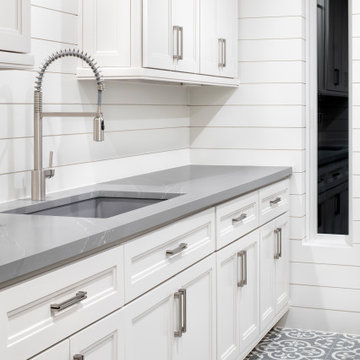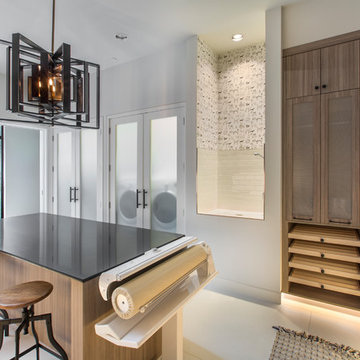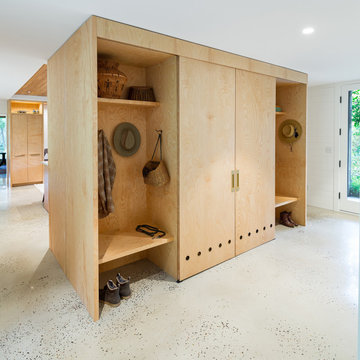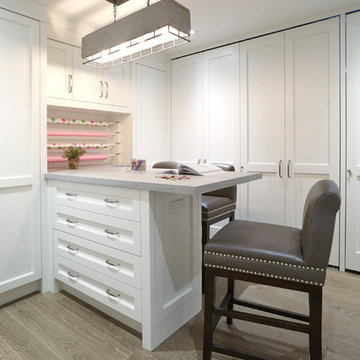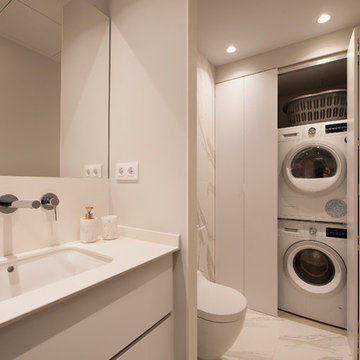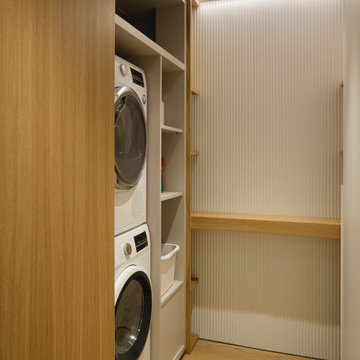Utility Room with All Types of Cabinet Finish and a Concealed Washer and Dryer Ideas and Designs
Refine by:
Budget
Sort by:Popular Today
101 - 120 of 586 photos
Item 1 of 3

Internal spaces on the contrary display a sense of warmth and softness, with the use of materials such as locally sourced Cypress Pine and Hoop Pine plywood panels throughout.
Photography by Alicia Taylor

TEAM
Architect: LDa Architecture & Interiors
Interior Design: LDa Architecture & Interiors
Builder: Stefco Builders
Landscape Architect: Hilarie Holdsworth Design
Photographer: Greg Premru

Our clients wanted a full redo of their laundry room/mud room in nature colors. We were instantly inspired by this gorgeous olive green paint (Farrow and Ball Bancha) and the color took center stage in this inspired design. The Moroccan carpet brings the warmth and anchors the space and the white marble brings in the contemporary integrity.

Charcoal grey laundry room with concealed washer and dryer once could easily mistake this laundry as a butlers pantry. Looks too good to close the doors.

In a row home on in the Capitol Hill neighborhood of Washington DC needed a convenient place for their laundry room without taking up highly sought after square footage. Amish custom millwork and cabinets was used to design a hidden laundry room tucked beneath the existing stairs. Custom doors hide away a pair of laundry appliances, a wood countertop, and a reach in coat closet.

Mudroom designed By Darash with White Matte Opaque Fenix cabinets anti-scratch material, with handles, white countertop drop-in sink, high arc faucet, black and white modern style.

A compact extension that contains a utility area, wc and lots of extra storage for all and bikes.
Photo credit: Gavin Stewart

Butler's Pantry between kitchen and dining room doubles as a Laundry room. Laundry machines are hidden behind doors. Leslie Schwartz Photography

What we have here is an expansive space perfect for a family of 5. Located in the beautiful village of Tewin, Hertfordshire, this beautiful home had a full renovation from the floor up.
The clients had a vision of creating a spacious, open-plan contemporary kitchen which would be entertaining central and big enough for their family of 5. They booked a showroom appointment and spoke with Alina, one of our expert kitchen designers.
Alina quickly translated the couple’s ideas, taking into consideration the new layout and personal specifications, which in the couple’s own words “Alina nailed the design”. Our Handleless Flat Slab design was selected by the couple with made-to-measure cabinetry that made full use of the room’s ceiling height. All cabinets were hand-painted in Pitch Black by Farrow & Ball and slatted real wood oak veneer cladding with a Pitch Black backdrop was dotted around the design.
All the elements from the range of Neff appliances to décor, blended harmoniously, with no one material or texture standing out and feeling disconnected. The overall effect is that of a contemporary kitchen with lots of light and colour. We are seeing lots more wood being incorporated into the modern home today.
Other features include a breakfast pantry with additional drawers for cereal and a tall single-door pantry, complete with internal drawers and a spice rack. The kitchen island sits in the middle with an L-shape kitchen layout surrounding it.
We also flowed the same design through to the utility.
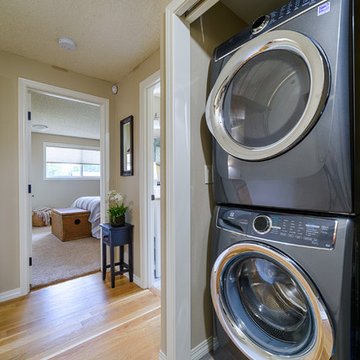
When space is at a premium, a slightly oversized closet serves well as a laundry room. The stacking washer and dryer fit perfectly, and an electric venting fan takes care of venting steam and heat.
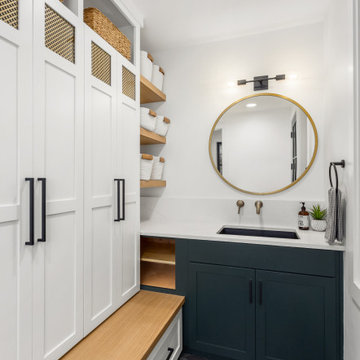
Chic laundry room with custom cabinetry, laundry sink, and herringbone pattern tile floor.

A small laundry and storage room is located between the garage and the living space.
Photographer: Daniel Contelmo Jr.
Utility Room with All Types of Cabinet Finish and a Concealed Washer and Dryer Ideas and Designs
6
