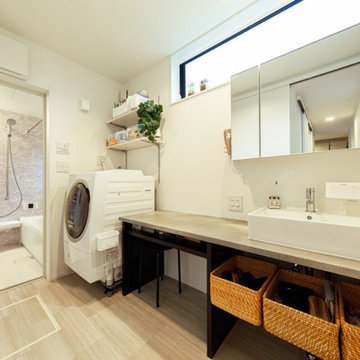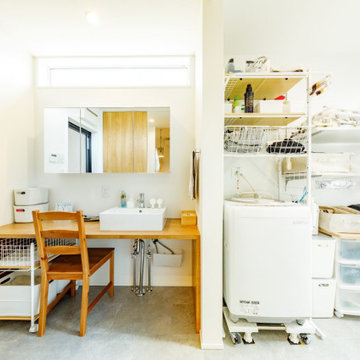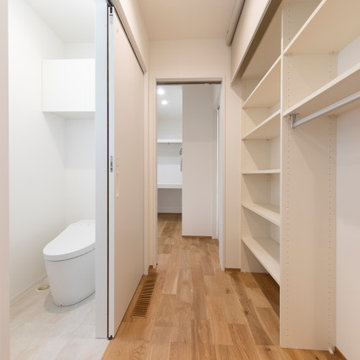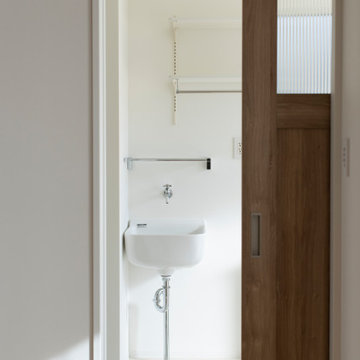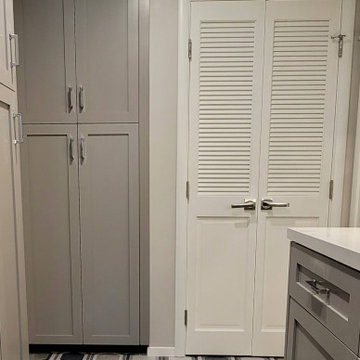Utility Room with All Styles of Cabinet and a Wallpapered Ceiling Ideas and Designs
Refine by:
Budget
Sort by:Popular Today
81 - 100 of 109 photos
Item 1 of 3

This 1990s brick home had decent square footage and a massive front yard, but no way to enjoy it. Each room needed an update, so the entire house was renovated and remodeled, and an addition was put on over the existing garage to create a symmetrical front. The old brown brick was painted a distressed white.
The 500sf 2nd floor addition includes 2 new bedrooms for their teen children, and the 12'x30' front porch lanai with standing seam metal roof is a nod to the homeowners' love for the Islands. Each room is beautifully appointed with large windows, wood floors, white walls, white bead board ceilings, glass doors and knobs, and interior wood details reminiscent of Hawaiian plantation architecture.
The kitchen was remodeled to increase width and flow, and a new laundry / mudroom was added in the back of the existing garage. The master bath was completely remodeled. Every room is filled with books, and shelves, many made by the homeowner.
Project photography by Kmiecik Imagery.

This 1990s brick home had decent square footage and a massive front yard, but no way to enjoy it. Each room needed an update, so the entire house was renovated and remodeled, and an addition was put on over the existing garage to create a symmetrical front. The old brown brick was painted a distressed white.
The 500sf 2nd floor addition includes 2 new bedrooms for their teen children, and the 12'x30' front porch lanai with standing seam metal roof is a nod to the homeowners' love for the Islands. Each room is beautifully appointed with large windows, wood floors, white walls, white bead board ceilings, glass doors and knobs, and interior wood details reminiscent of Hawaiian plantation architecture.
The kitchen was remodeled to increase width and flow, and a new laundry / mudroom was added in the back of the existing garage. The master bath was completely remodeled. Every room is filled with books, and shelves, many made by the homeowner.
Project photography by Kmiecik Imagery.

The laundry room at the top of the stair has been home to drying racks as well as a small computer work station. There is plenty of room for additional storage, and the large square window allows plenty of light.
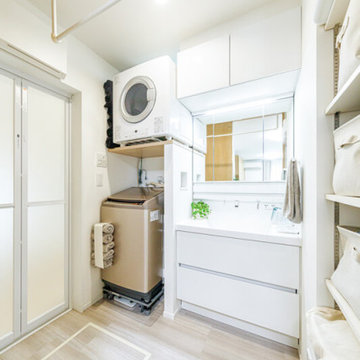
脱衣洗面所を兼ねたランドリースペース。見え方にも配慮して、常にすっきりと爽やかさが際立つ空間に。「夜のうちに乾燥機を回しておけば、それだけで家事が時短できます」と奥様。住まいが進化して、ガス乾燥機や部屋干しするご家庭も多くなっています。
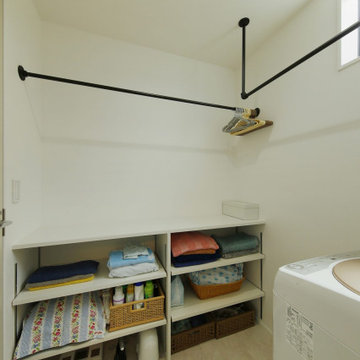
洗面室とつながる脱衣室。腰高サイズの造作棚は、洗濯物をたたんだり、アイロンがけをするのに最適な場所。この脱衣室と洗面室には、随所に室内干し用の物干しバーを設置しています
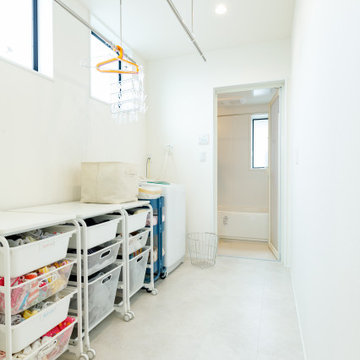
ドライルームを兼ねた脱衣室で、ランドリー動線は簡潔。洗濯したらその場で干し、乾いたら収納ラックに収納とシンプルな動線設計です。「子どもがお風呂あがりに着替えを選んだり、着ていた服を洗濯カゴに入れたり、できることは自分でやるようになってくれました」と奥さま。
Utility Room with All Styles of Cabinet and a Wallpapered Ceiling Ideas and Designs
5





