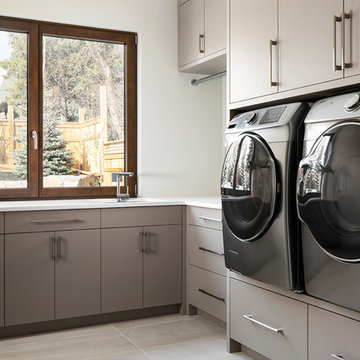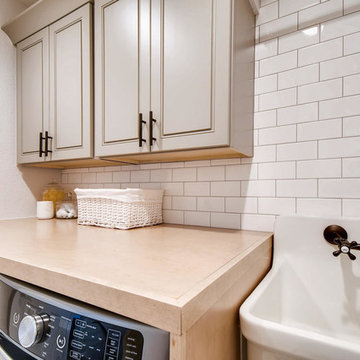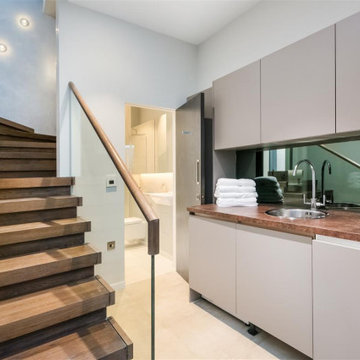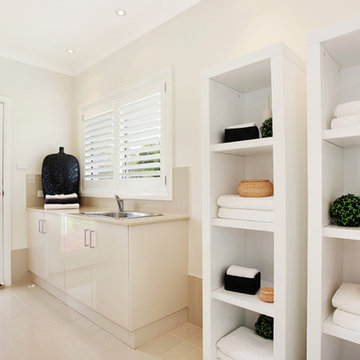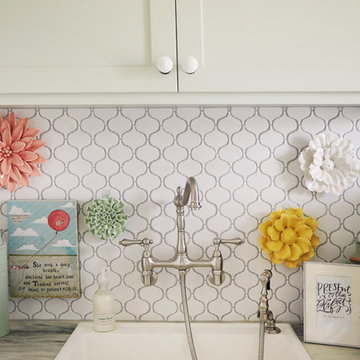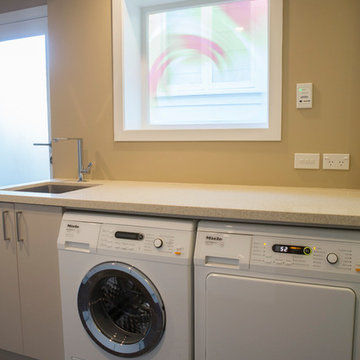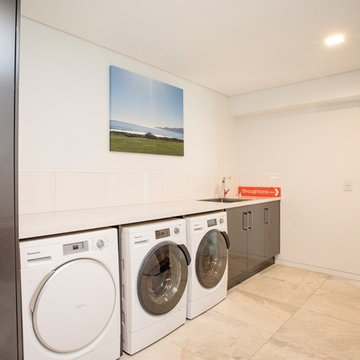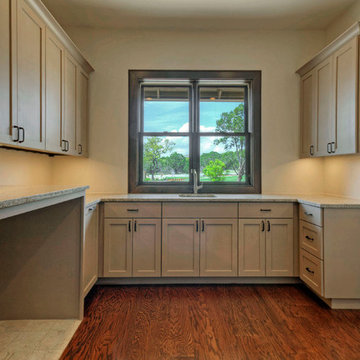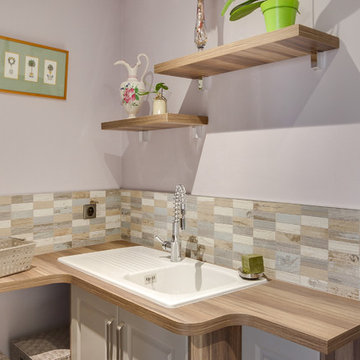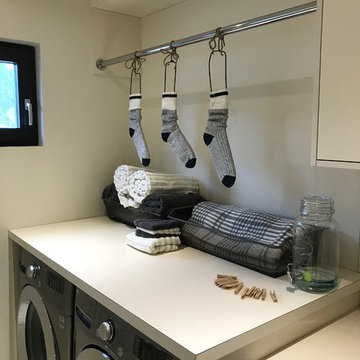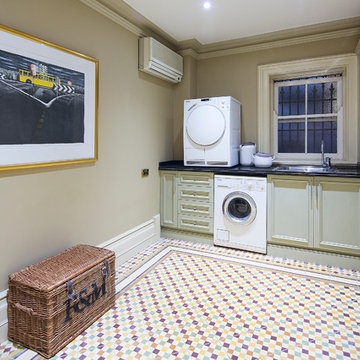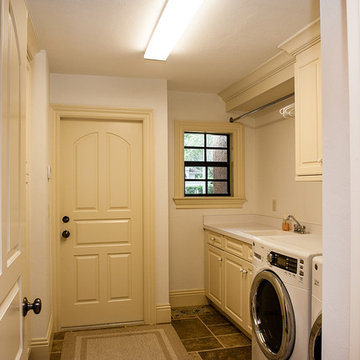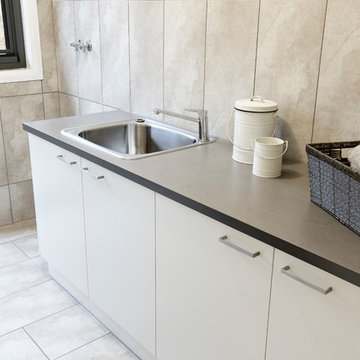Utility Room with a Single-bowl Sink and Beige Cabinets Ideas and Designs
Refine by:
Budget
Sort by:Popular Today
21 - 40 of 70 photos
Item 1 of 3
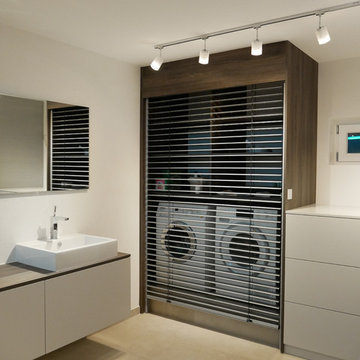
Im Keller des Einfamilienhauses meiner Kunden sollte ein Wellnessbad mit Dampfdusche entstehen, das gleichzeitig mit Waschmaschine, Trockner und viel Stauraum ausgestattet ist. Waschmaschine und Trockner versteckten wir in einem Schrank mit einer elektrischen, aluminiumfarbenen Jalousie. Die Dampfdusche ist mit Aromatherapie, Farblicht, Buetooth und Nebeldüsen bestückt. Hier vergisst man den Alltag schnell und entspannt wunderbar auf Knopfdruck.
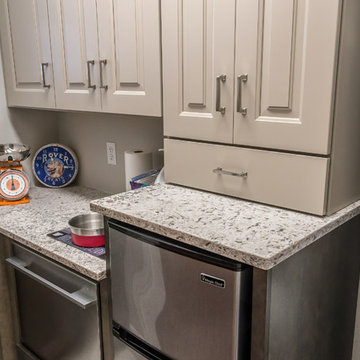
This client couple was serious about their master shower. They researched and had professionally designed a 4x6' shower, outfitted with an all-Kohler system of 3 traditional heads, 6 body heads, a handheld spray and an 18" rain shower head, plus a steam infusion system and audio—all fully monitored and controlled from the wall-mounted touch pad. The top-of-the-line Kohler toilet senses someone approaching and opens itself. It has a heated seat, built-in bidet, hidden tank, and remote control. The advanced-design LaGrand electrical switches and outlets are flexible, innovative, and beautiful. The heated floor keeps feet comfy. A special, high-capacity water line supplies 3 on-demand natural gas water heaters to feed the shower system. We also refinished the wooden floors in the master bedroom, and replaced the traditional wooden stair railings with sleek, stainless steel cable railings. The remodeled laundry room includes a dog food prep station, complete with mini dishwasher.
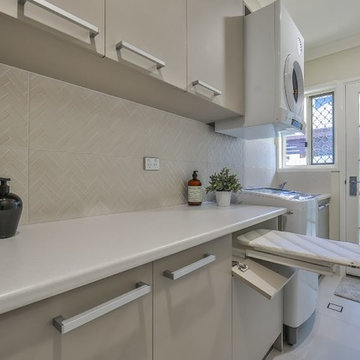
Laundry Renovation,
Laundry Design by Sandra Dara,
Instalation by Allfit Cabinet Solutions
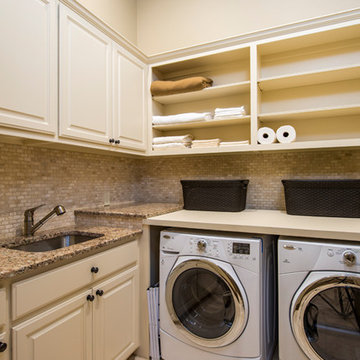
Utility Room by Seven Custom Homes
www.sevencustomhomes.com/
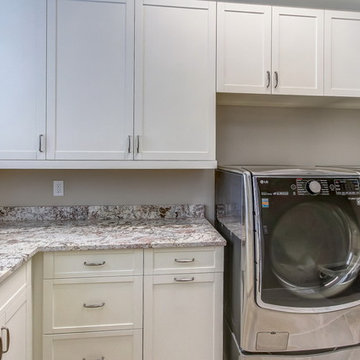
This very pretty, Laundry Room has Granite Counter tops and Plenty of Custom Designed Cabinets to keep this room always looking Tidy!
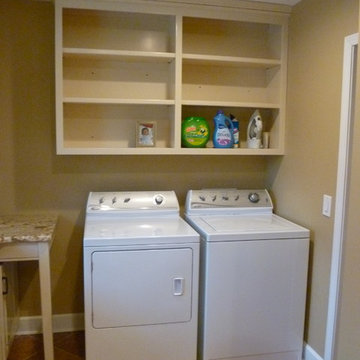
Standard washer and dryer topped off with open shelving to easily access laundry items.
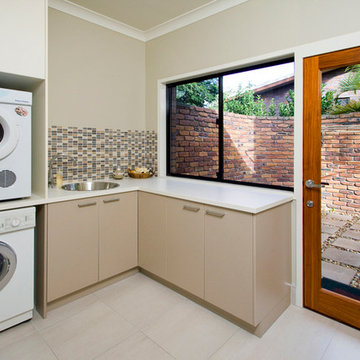
This Carina contemporary home renovation included contemporary additions to a brick home, including new entry, deck & entertaining areas.
The concept revolved around a desire to capture the views, ensure spaces are as open as possible without limiting the practicality of each space. Also linking the internal areas to the external poolside and new deck area at the front of the home.
Given the contemporary style of the clients house we created a sleek steel framed addition for the entry roof and deck and deck roof structure to the front of the home as well as the proposed high level roof to the side of the clients house.
In this way we ensured the simple well refined additions complimented the heavier design of the existing house.
Utility Room with a Single-bowl Sink and Beige Cabinets Ideas and Designs
2
