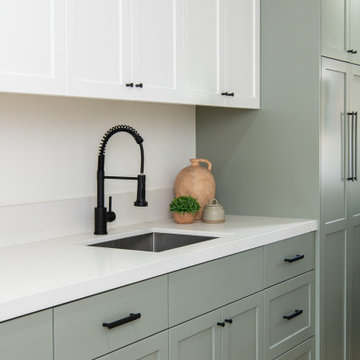Utility Room with a Built-in Sink and White Splashback Ideas and Designs
Refine by:
Budget
Sort by:Popular Today
1 - 20 of 510 photos
Item 1 of 3

The Laundry Room in Camlin Custom Homes Courageous Model Home at Redfish Cove is stunning. Expansive ceilings, large windows for lots of natural light. Tons of cabinets provide great storage. The Natural stone countertops are beautiful and provide room to fold clothes. A large laundry sink and clothes bar for hanging garments to dry. The decorative ceramic tile floor gives this laundry room extra character.

The Alder shaker cabinets in the mud room have a ship wall accent behind the matte black coat hooks. The mudroom is off of the garage and connects to the laundry room and primary closet to the right, and then into the pantry and kitchen to the left. This mudroom is the perfect drop zone spot for shoes, coats, and keys. With cubbies above and below, there's a place for everything in this mudroom design.

This stunning renovation of the kitchen, bathroom, and laundry room remodel that exudes warmth, style, and individuality. The kitchen boasts a rich tapestry of warm colors, infusing the space with a cozy and inviting ambiance. Meanwhile, the bathroom showcases exquisite terrazzo tiles, offering a mosaic of texture and elegance, creating a spa-like retreat. As you step into the laundry room, be greeted by captivating olive green cabinets, harmonizing functionality with a chic, earthy allure. Each space in this remodel reflects a unique story, blending warm hues, terrazzo intricacies, and the charm of olive green, redefining the essence of contemporary living in a personalized and inviting setting.

Timber benchtops warm up the otherwise clean white laundry. The long bench and overhead storage cupboards make a practical working space.
Interior design by C.Jong
Photography by Pixel Poetry

Home to a large family, the brief for this laundry in Brighton was to incorporate as much storage space as possible. Our in-house Interior Designer, Jeyda has created a galley style laundry with ample storage without having to compromise on style.

Utility room with full height cabinets. Pull out storage and stacked washer-dryer. Bespoke terrazzo tiled floor in light green and warm stone mix.

We opened up this unique space to expand the Laundry Room and Mud Room to incorporate a large expansion for the Pantry Area that included a Coffee Bar and Refrigerator. This remodeled space allowed more functionality and brought in lots of sunlight into the spaces.

We created this secret room from the old garage, turning it into a useful space for washing the dogs, doing laundry and exercising - all of which we need to do in our own homes due to the Covid lockdown. The original room was created on a budget with laminate worktops and cheap ktichen doors - we recently replaced the original laminate worktops with quartz and changed the door fronts to create a clean, refreshed look. The opposite wall contains floor to ceiling bespoke cupboards with storage for everything from tennis rackets to a hidden wine fridge. The flooring is budget friendly laminated wood effect planks.

Revised laundry layout with added storage, allowance for side by side washer & dryer, ironing in laundry space with wall mounted ironing station.
Utility Room with a Built-in Sink and White Splashback Ideas and Designs
1










