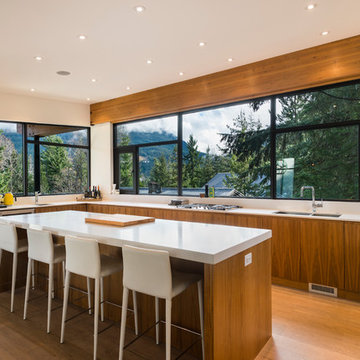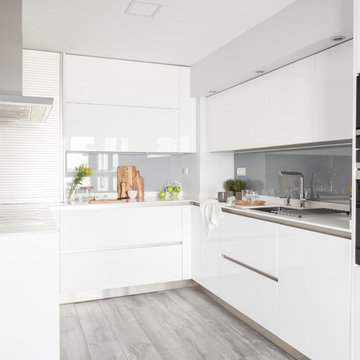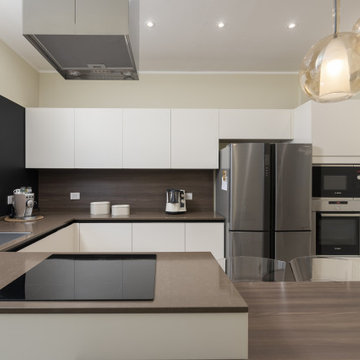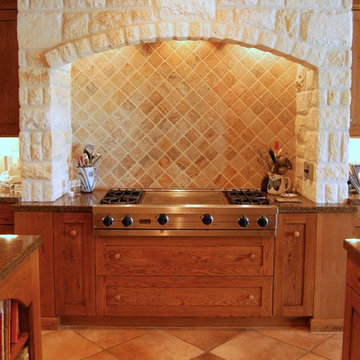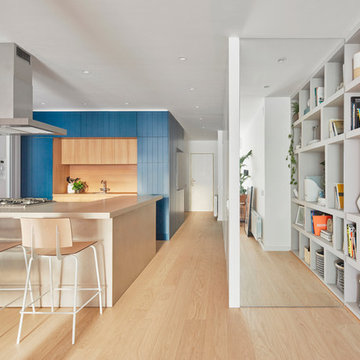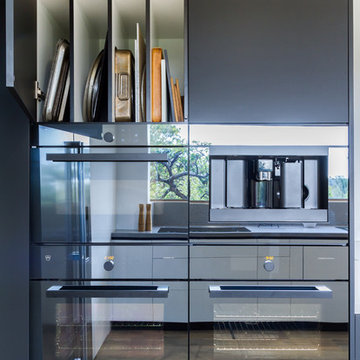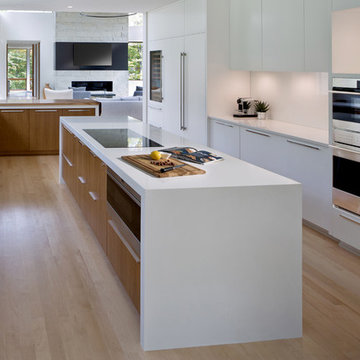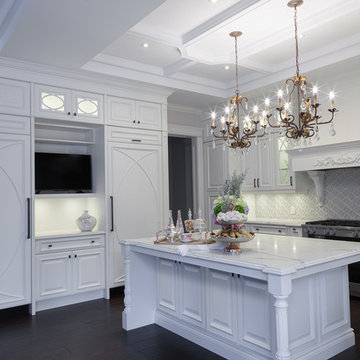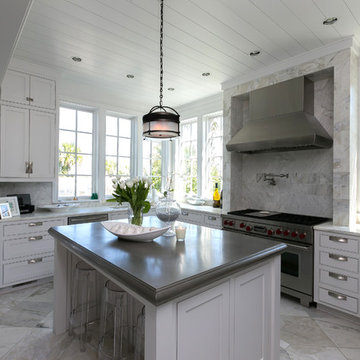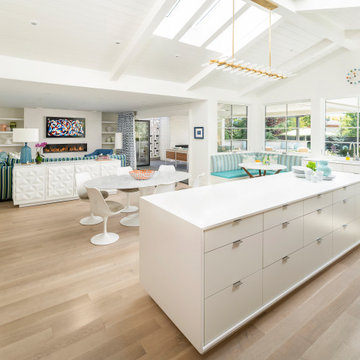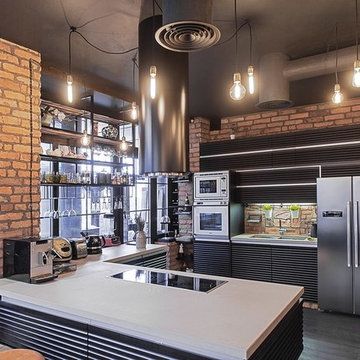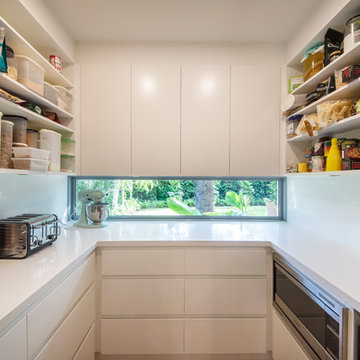U-shaped Kitchen with Window Splashback Ideas and Designs
Refine by:
Budget
Sort by:Popular Today
221 - 240 of 861 photos
Item 1 of 3
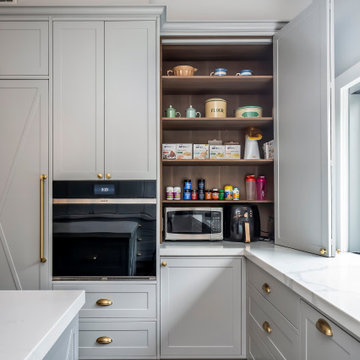
A Hamptons entertainer with every appliance you could wish for and storage solutions. This kitchen is a kitchen that is beyond the norm. Not only does it deliver instant impact by way of it's size & features. It houses the very best of modern day appliances that money can buy. It's highly functional with everything at your fingertips. This space is a dream experience for everyone in the home, & is especially a real treat for the cooks when they entertain
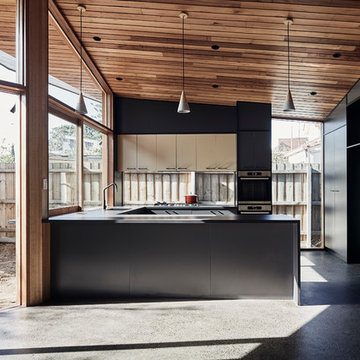
The kitchen has views to the living and dining areas and is highly connected to the garden, with a servery as well as window splash-backs. True to the midcentury palette, the character of the materials is expressed, resulting in a pleasing clash of hardwood, ground concrete, dark joinery and garden views.
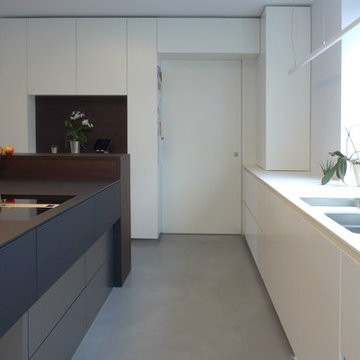
Diese Küche bildet den Mittelpunkt einer wunderbaren Villa am Hang und ist der gemeinsame Treffpunkt der Familie. Hier wird gelebt, gelacht und gekocht.
Geplant und Entworfen wurde sie zusammen mit dem Architekten Christian Möller aus Bad Nauheim, gefertigt von Meisterhand in unseren Werkstätten.
©Silke Rabe
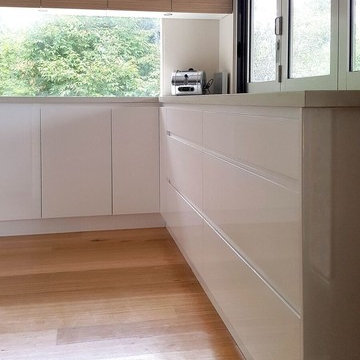
Handle free drawers and 40mm stone benchtops create a seamless finish, also, by adding in the french opening doors on the same level as the benchtop the kitchen then extends to the outside entertaining area.
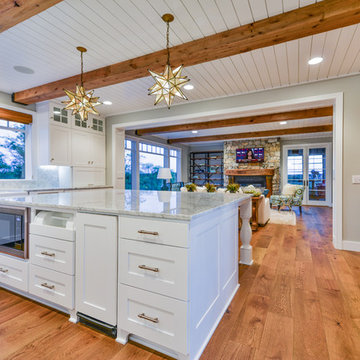
This 4,826 square-foot Minnesota residence, tailored for a growing family, is a real head turner. Perched on a spacious 3.7-acre site, this home features a custom-designed exterior focused on maximizing the stunning views of the area’s rolling hills. On the inside, every detail was accounted for…from top-of-the-line custom woodwork and finishes to the three-season porch that’s perfect for enjoying the beautiful Minnesota summers. Included in the home’s design are high-performance, energy-efficient, Marvin Elevate windows and doors to add to the residence’s impressive energy efficiency rating and beautiful architectural styling.
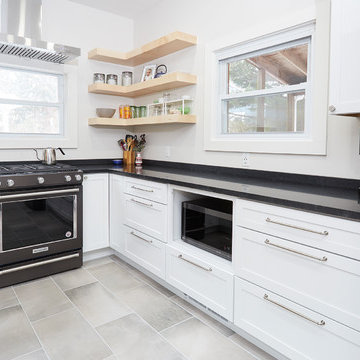
Single Family home in the Mt Washington neighborhood of Baltimore. From dated, dark and closed to open, bright and beautiful. A structural steel I beam was installed over square steel columns on an 18" thick fieldstone foundation wall to bring this kitchen into the 21st century. Kudos to Home Tailor Baltimore, the general contractor on this project! Photos by Mark Moyer Photography.
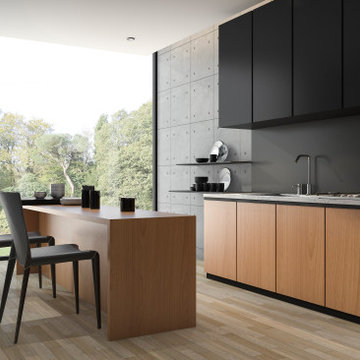
cocina de color negro y paredes empapeladas imitando el hormigón visto y suelo cerámico imitación madera
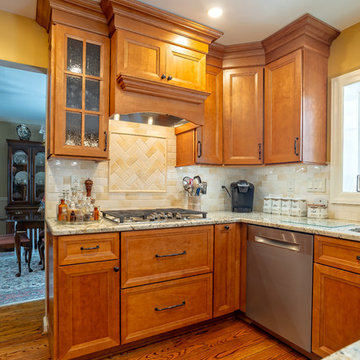
Main Line Kitchen Design is a unique business model! We are a group of skilled Kitchen Designers each with many years of experience planning kitchens around the Delaware Valley. And we are cabinet dealers for 8 nationally distributed cabinet lines much like traditional showrooms.
Appointment Information
Unlike full showrooms open to the general public, Main Line Kitchen Design works only by appointment. Appointments can be scheduled days, nights, and weekends either in your home or in our office and selection center. During office appointments we display clients kitchens on a flat screen TV and help them look through 100’s of sample doorstyles, almost a thousand sample finish blocks and sample kitchen cabinets. During home visits we can bring samples, take measurements, and make design changes on laptops showing you what your kitchen can look like in the very room being renovated. This is more convenient for our customers and it eliminates the expense of staffing and maintaining a larger space that is open to walk in traffic. We pass the significant savings on to our customers and so we sell cabinetry for less than other dealers, even home centers like Lowes and The Home Depot.
We believe that since a web site like Houzz.com has over half a million kitchen photos, any advantage to going to a full kitchen showroom with full kitchen displays has been lost. Almost no customer today will ever get to see a display kitchen in their door style and finish because there are just too many possibilities. And the design of each kitchen is unique anyway. Our design process allows us to spend more time working on our customer’s designs. This is what we enjoy most about our business and it is what makes the difference between an average and a great kitchen design. Among the kitchen cabinet lines we design with and sell are Jim Bishop, 6 Square, Fabuwood, Brighton, and Wellsford Fine Custom Cabinetry.
U-shaped Kitchen with Window Splashback Ideas and Designs
12
