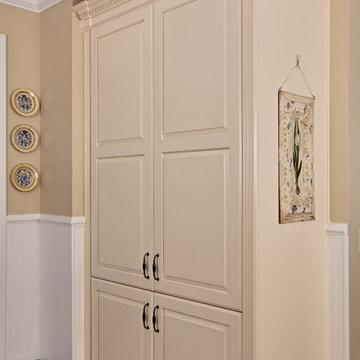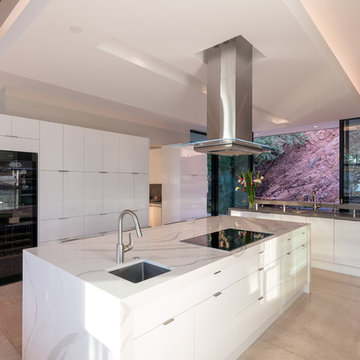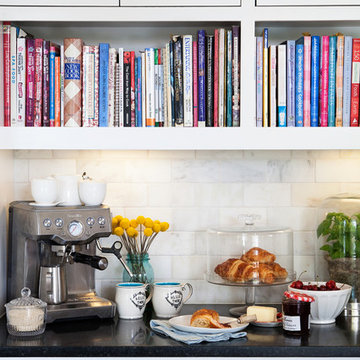U-shaped Kitchen with Travertine Flooring Ideas and Designs
Refine by:
Budget
Sort by:Popular Today
21 - 40 of 7,447 photos
Item 1 of 3

The wood used in the cabinets throughout the kitchen was distressed to match the reclaimed stone and marble.
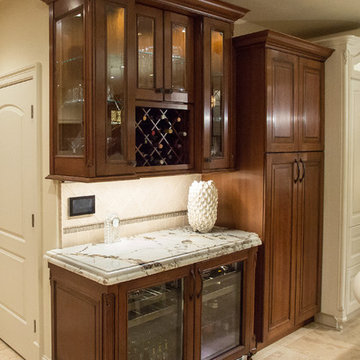
Beautiful Italian Villa kitchen complete with everything you can think of. This kitchen is a true gem.
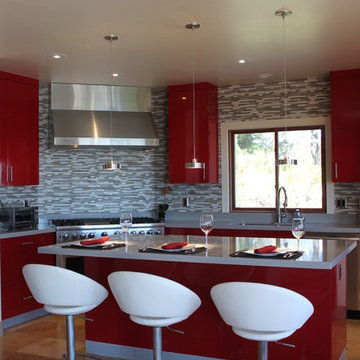
Tuscany goes Modern – SAY WHAT? Well you can't beat the amazing downtown and Pacific views from this fabulous pad which is what sold the pair on this property. But nothing, and I mean nothing, about its design was a reflection of the personal taste or personalities of the owners – until now. How do you take a VERY Tuscan looking home and infuse it with a contemporary, masculine edge to better personify its occupants without a complete rebuild? Here’s how we did it…

3,900 SF home that has achieved a LEED Silver certification. The house is sited on a wooded hill with southern exposure and consists of two 20’ x 84’ bars. The second floor is rotated 15 degrees beyond ninety to respond to site conditions and animate the plan. Materials include a standing seam galvalume roof, native stone, and rain screen cedar siding.
Feyerabend Photoartists

This beautiful new Asquith kitchen offers both style and substance in equal measure. The owners of this home wanted to get rid of their old, dark timber and black granite kitchen and update it with a new one with good looks and the increased practically of plenty of storage and a space for casual dining.
With this particular kitchen, the owners' biggest requirement was functionality. They love entertaining, so the kitchen needed to be ideal to withstand the rigors of dinner party preparation. As always, good looks were also high on the list. Photos by Eliot Cohen
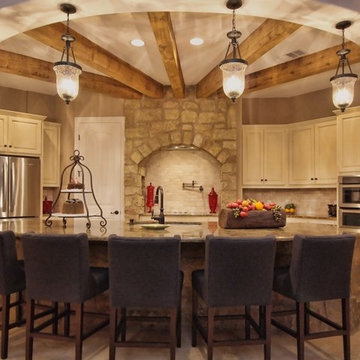
The "Wagon Wheel" ceiling is a highlight. The rounded island is the perfect gathering place with plenty of countertop space.

Spanish Mediterranean with subtle Moroccan glazed clay tile influences, custom cabinetry and subzero custom fridge panels in a creamy white and gold hand faux finish with quartz counter tops in Taupe grey, brushed gold hardware and faux succulent arrangements. The island was designed in double length as one side is for much needed enclosed storage and the other is for open barstool seating designed to resemble an antique refectory table and then topped with stunning calacata macchia vecchia marble and three impressive custom solid hand forged iron & glass lantern light fixtures sparkling from above.
Wolf Range
Subzero
Miele Coffee Machine
Waterstone Faucets

Built in microwave on the left side with a coffee bar on the right. A bar sink was centered on the pass through. 24" paneled refrigerator drawers with matching deep drawers on the right.

This formerly small and cramped kitchen switched roles with the extra large eating area resulting in a dramatic transformation that takes advantage of the nice view of the backyard. The small kitchen window was changed to a new patio door to the terrace and the rest of the space was “sculpted” to suit the new layout.
A Classic U-shaped kitchen layout with the sink facing the window was the best of many possible combinations. The primary components were treated as “elements” which combine for a very elegant but warm design. The fridge column, custom hood and the expansive backsplash tile in a fabric pattern, combine for an impressive focal point. The stainless oven tower is flanked by open shelves and surrounded by a pantry “bridge”; the eating bar and drywall enclosure in the breakfast room repeat this “bridge” shape. The walnut island cabinets combine with a walnut butchers block and are mounted on a pedestal for a lighter, less voluminous feeling. The TV niche & corkboard are a unique blend of old and new technologies for staying in touch, from push pins to I-pad.
The light walnut limestone floor complements the cabinet and countertop colors and the two ceiling designs tie the whole space together.

Rénovation complète d'une maison de village à Aix-en-Provence. Redistribution des espaces. Création : d'une entrée avec banquette et rangement ainsi qu'une buanderie.

Original 1980's kitchen. Repainted cabinets, new hardware, new window treatments, new cabinet hardware, newly painted walls.

Warm, mediterranean style kitchen design combines some of the very best materials into a beautiful space. Granite counters and custom made cabinets use warm tones throughout. The floor tile is imported from the Mediterranean, with a combination of stainless steel and bronze being used on hardware and fixtures.
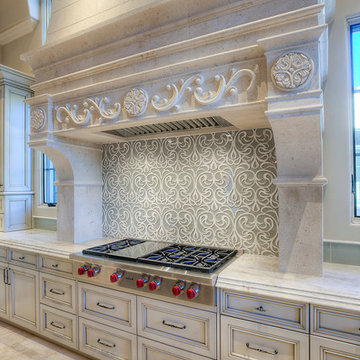
Luxury Kitchen by Fratantoni Interior Designers!
Follow us on Pinterest, Facebook, Twitter and Instagram for more inspiring photos!!
U-shaped Kitchen with Travertine Flooring Ideas and Designs
2
