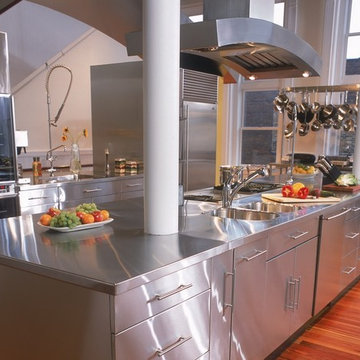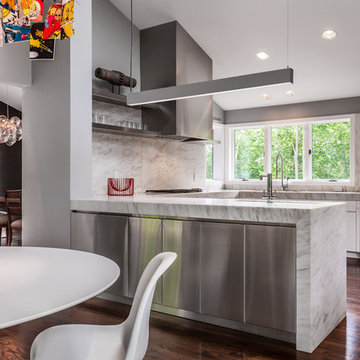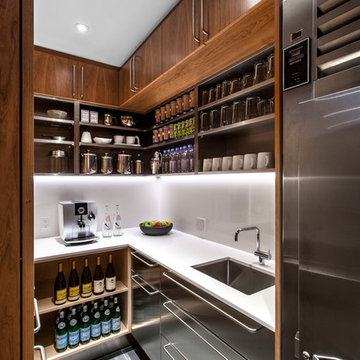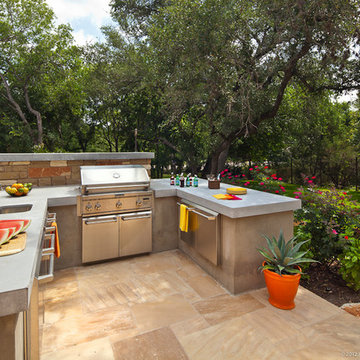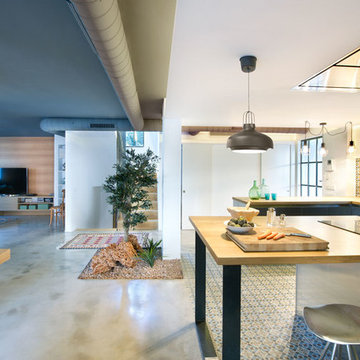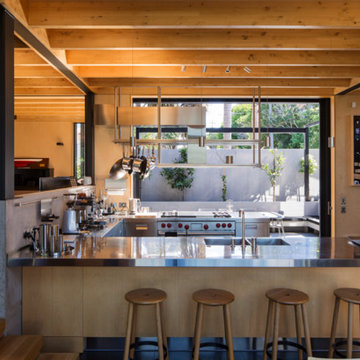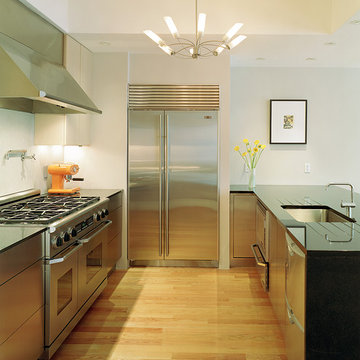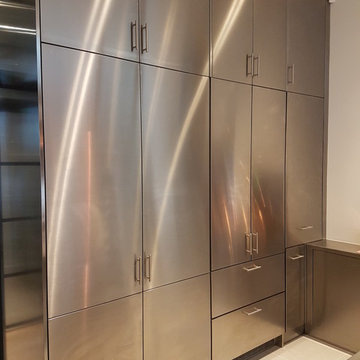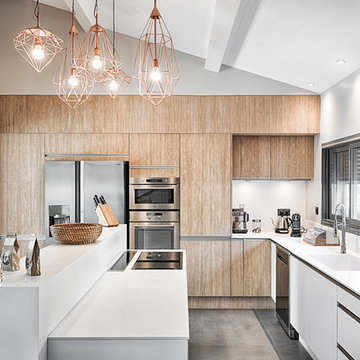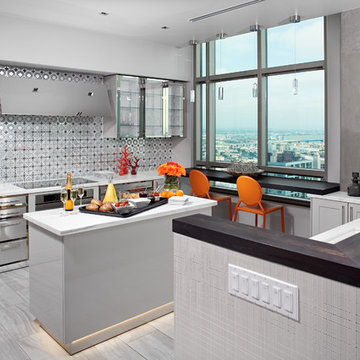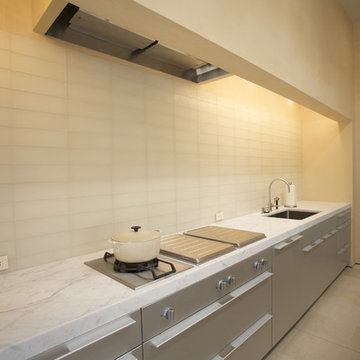U-shaped Kitchen with Stainless Steel Cabinets Ideas and Designs
Refine by:
Budget
Sort by:Popular Today
41 - 60 of 817 photos
Item 1 of 3
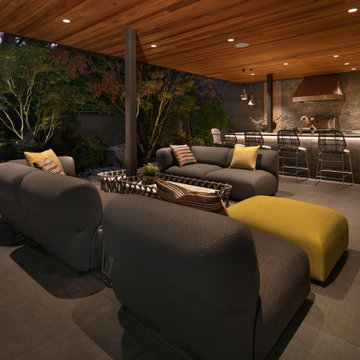
According to the new owners, a great deal of focus was placed on the outside of the home. A large doorway fully opens to the outdoors, revealing a private open-air entertaining area with natural elements from the surrounding environment. Beautiful wood finishes found inside the home flow seamlessly into the covered outdoor space, which provides year-round usability. Anchored by a fully-functional outdoor kitchen, the refined materials and warm accents perfectly complement the timeless design of the K750HB Hybrid Fire Grill and stainless steel Signature Series cabinetry and appliances.

Just in time for the 4th of July, this amazing outdoor kitchen design is the perfect place for all your outdoor summer entertaining. The Danver stainless steel kitchen cabinets are customized for an outdoor living space, and are paired with granite countertops and stone and brick accents. Two arched alcoves house additional storage and work space, one with decorative open shelves and dish storage and the other with a keg area and large television. Each alcove is equipped with roll up doors to protect them during the winter. The beautiful cooking area includes Sub Zero Wolf appliances and a dining space that overlooks a private pond and swimming pool. You will never want to leave this space all summer long!

The original house was demolished to make way for a two-story house on the sloping lot, with an accessory dwelling unit below. The upper level of the house, at street level, has three bedrooms, a kitchen and living room. The “great room” opens onto an ocean-view deck through two large pocket doors. The master bedroom can look through the living room to the same view. The owners, acting as their own interior designers, incorporated lots of color with wallpaper accent walls in each bedroom, and brilliant tiles in the bathrooms, kitchen, and at the fireplace.
Architect: Thompson Naylor Architects
Photographs: Jim Bartsch Photographer

Lots of subway tile and stainless steel for this 1928 Tudor Revival kitchen remodel.
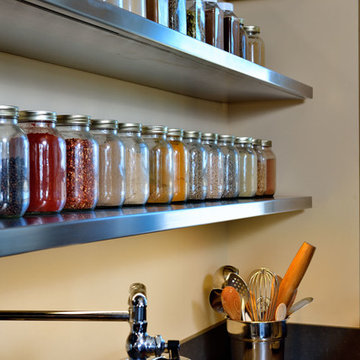
Floating stainless steel shelves with Mason jars with spices, in a modern farmhouse-style home on a ranch in Idaho.Photo by Tory Taglio Photography

Photography-Hedrich Blessing
Glass House:
The design objective was to build a house for my wife and three kids, looking forward in terms of how people live today. To experiment with transparency and reflectivity, removing borders and edges from outside to inside the house, and to really depict “flowing and endless space”. To construct a house that is smart and efficient in terms of construction and energy, both in terms of the building and the user. To tell a story of how the house is built in terms of the constructability, structure and enclosure, with the nod to Japanese wood construction in the method in which the concrete beams support the steel beams; and in terms of how the entire house is enveloped in glass as if it was poured over the bones to make it skin tight. To engineer the house to be a smart house that not only looks modern, but acts modern; every aspect of user control is simplified to a digital touch button, whether lights, shades/blinds, HVAC, communication/audio/video, or security. To develop a planning module based on a 16 foot square room size and a 8 foot wide connector called an interstitial space for hallways, bathrooms, stairs and mechanical, which keeps the rooms pure and uncluttered. The base of the interstitial spaces also become skylights for the basement gallery.
This house is all about flexibility; the family room, was a nursery when the kids were infants, is a craft and media room now, and will be a family room when the time is right. Our rooms are all based on a 16’x16’ (4.8mx4.8m) module, so a bedroom, a kitchen, and a dining room are the same size and functions can easily change; only the furniture and the attitude needs to change.
The house is 5,500 SF (550 SM)of livable space, plus garage and basement gallery for a total of 8200 SF (820 SM). The mathematical grid of the house in the x, y and z axis also extends into the layout of the trees and hardscapes, all centered on a suburban one-acre lot.
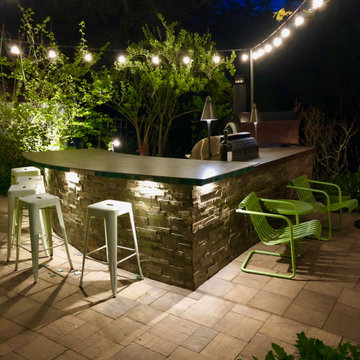
For years I planned on installing and Outdoor Kitchen and Entertainment Space in our Backyard. With a Kitchen command Center, Large fire-it and Plant collection Plantings. Outdoor Barbecue Command Center Ready to cook!
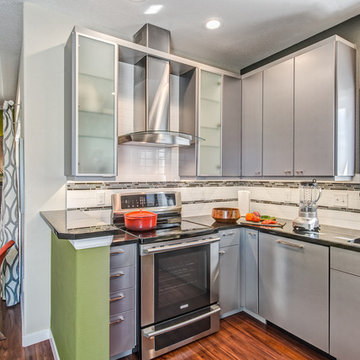
Budget-friendly contemporary condo remodel with lively color block design motif is inspired by the homeowners modern art collection. Pet-friendly Fruitwood vinyl plank flooring flows from the kitchen throughout the public spaces and into the bath as a unifying element. Brushed aluminum thermofoil cabinetry provides a soft neutral in contrast to the highly-figured wood pattern in the flooring.
U-shaped Kitchen with Stainless Steel Cabinets Ideas and Designs
3

