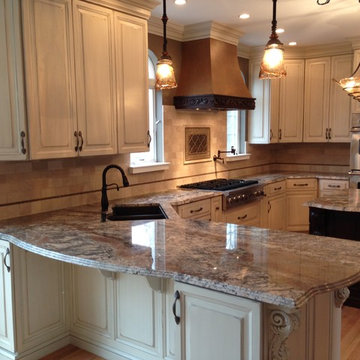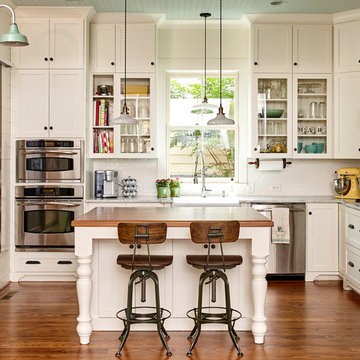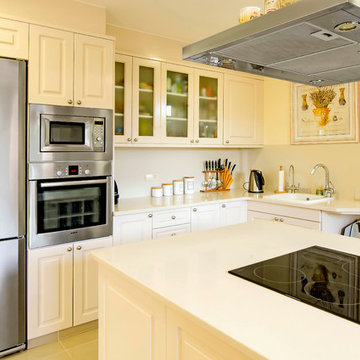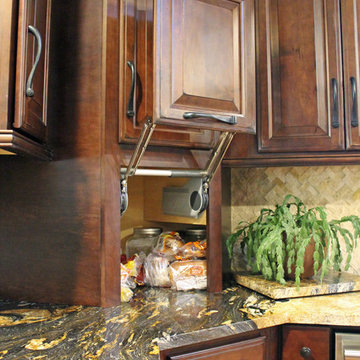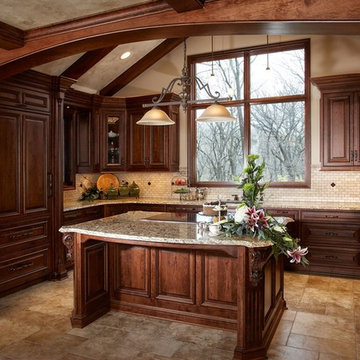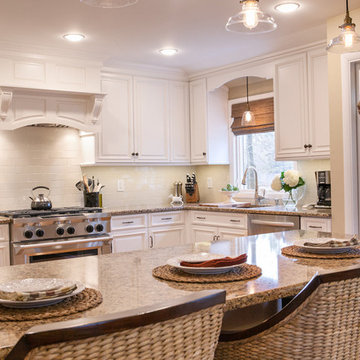U-shaped Kitchen with Raised-panel Cabinets Ideas and Designs
Refine by:
Budget
Sort by:Popular Today
241 - 260 of 66,175 photos
Item 1 of 3
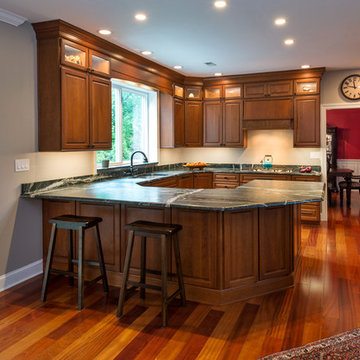
Bishop Cherry Richmond door style in medium stain. with Soapstone countertops. Cherry flooring. G shaped Kitchen.
Linda McManus
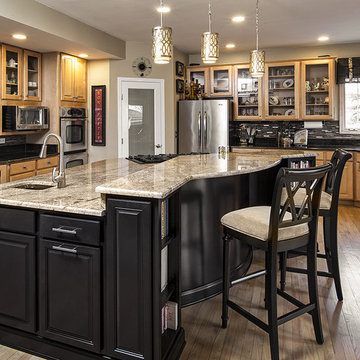
Granite, Island Pendants, Glass Cabinet doors, corner sink window, pub table, 2 tier island, light cabinets, dark cabinet island, corner wine cabinet, cookbook storage, pub height island, bar height stools
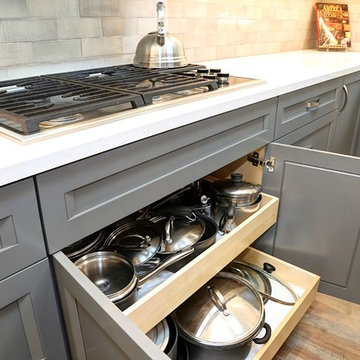
This beautiful kitchen remodel includes a complete renovation of the existing space. Roll outs are strategically placed under the cooktop for pots and pans storage.
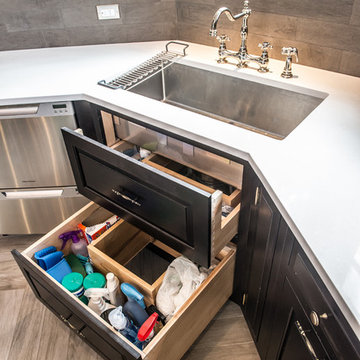
This space had the potential for greatness but was stuck in the 1980's era. We were able to transform and re-design this kitchen that now enables it to be called not just a "dream Kitchen", but also holds the award for "Best Kitchen in Westchester for 2016 by Westchester Home Magazine". Features in the kitchen are as follows: Inset cabinet construction, Maple Wood, Onyx finish, Raised Panel Door, sliding ladder, huge Island with seating, pull out drawers for big pots and baking pans, pullout storage under sink, mini bar, overhead television, builtin microwave in Island, massive stainless steel range and hood, Office area, Quartz counter top.
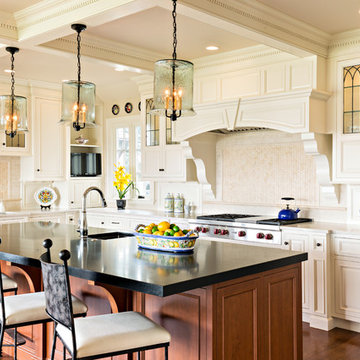
This beautiful seaside kitchen in Osterville MA on Cape Cod was featured as "kitchen of the week" on Houzz! It features white cabinets, leaded mullions, a cherry island and a soapstone countertop.
Kitchen design by Main Street at Botellos
Project by Bayside Building in Centerville, MA
Photography by Dan Cutrona
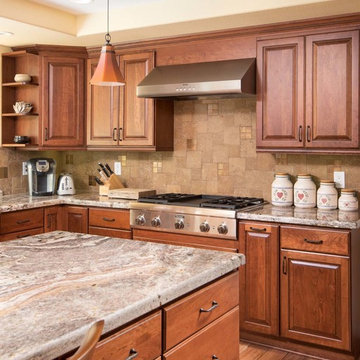
This traditional kitchen remodel features Starmark Cabinetry in their Ridgeville door style in cherry wood with a Toffee Chocolate finish. The backsplash is a full height pinwheel pattern of 6x6 and 4x4 tumbled stone “Troy” from Arizona Tile and 2x2 sections of Mineral Copper mosaic tile from Arizona tile. The counter top is granite and the under-mount sink is a Blanco in Metallic Gray. They installed a new range hood, under cabinet lights and reconfigured cabinet layout for new appliances.
Photography by: Scott Basile
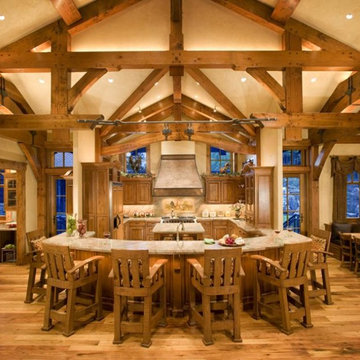
A local family business, Centennial Timber Frames started in a garage and has been in creating timber frames since 1988, with a crew of craftsmen dedicated to the art of mortise and tenon joinery.
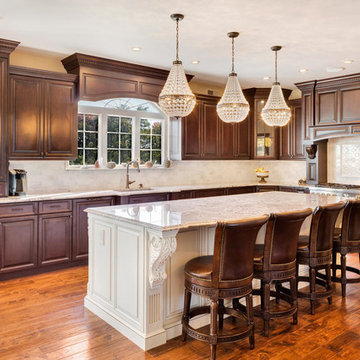
Kitchen by Design Line Kitchens in Sea Girt New Jersey
Fabulous Elegance and Style create a flawless dream kitchen. Traditional arches and raised panel doors are show stoppers .
Photography by: Nettie Einhorn
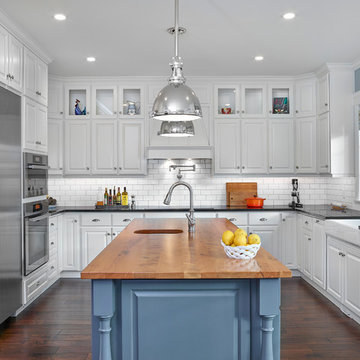
Merle Prosofsky
Best Estate Home over $1 Million - Canadian Home Builders Association - Edmonton Region
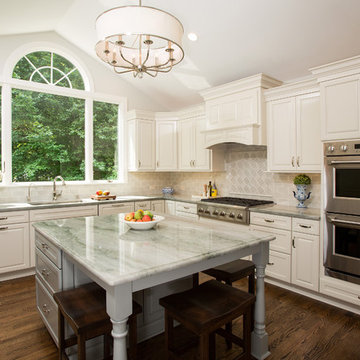
Off-white Decora maple cabinets, an Ethan Allen chandelier and Seapearl quartzite grey and green countertops transformed an outdated kitchen into a peaceful sanctuary. A high gloss ceramic handmade tile, Light Ocean from Quemere International, reflects light from the kitchen's large window. Stamped concrete island cabinets provide an enchanting color contrast to the Chantille cabinets. Amish wood stools offer understated seating. Top Knobs trunk pulls in polished nickel contribute to this kitchen’s high class.
The existing kitchen floor plan in this 20-year-old Fairfax Station did not require enlarging. The homeowners upgraded to a double oven and converted from electric to gas.
In the breakfast room, a Hinkley chandelier above a Lee Industries table accommodates eight, with an open view of an updated fireplace. After removing the wall between living and breakfast rooms, in-house lead carpenter Bruce designed and built the classic columns on either side of the arch between the rooms. The rooms are painted in Benjamin Moore Titanium, and the wet bar boasts an Arabesque Carrara marble backsplash.
Photographer Greg Hadley
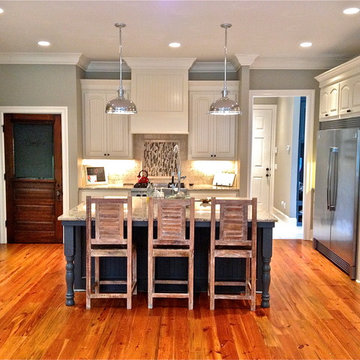
Kitchen with huge built-in refrigerator, large island, reclaimed antique pantry door, tumbled tile backsplash, and granite countertops.
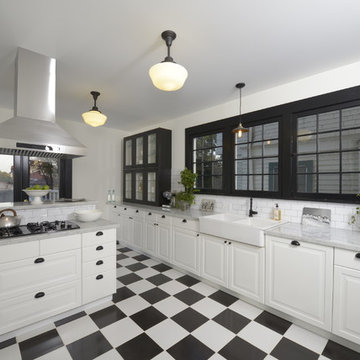
Restoration and remodel of a historic 1901 English Arts & Crafts home in the West Adams neighborhood of Los Angeles by Tim Braseth of ArtCraft Homes, completed in 2013. Space reconfiguration enabled an enlarged vintage-style kitchen and two additional bathrooms for a total of 3. Special features include a pivoting bookcase connecting the library with the kitchen and an expansive deck overlooking the backyard with views to downtown L.A. Renovation by ArtCraft Homes. Kitchen by Ikea. Staging by Jennifer Giersbrook. Photos by Larry Underhill.
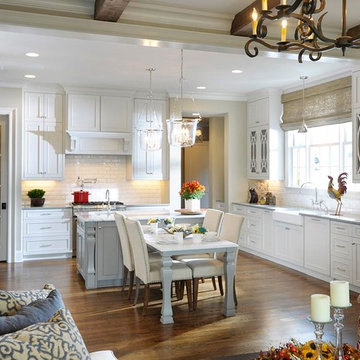
American Farmhouse - Scott Wilson Architect, LLC, GC - Shane McFarland Construction, Photographer - Reed Brown
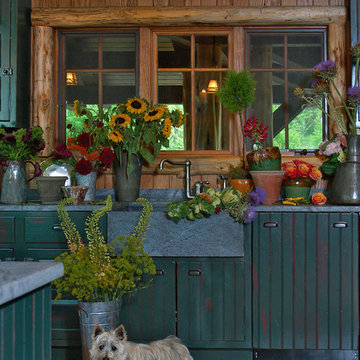
High in the Blue Ridge Mountains of North Carolina, this majestic lodge was custom designed by MossCreek to provide rustic elegant living for the extended family of our clients. Featuring four spacious master suites, a massive great room with floor-to-ceiling windows, expansive porches, and a large family room with built-in bar, the home incorporates numerous spaces for sharing good times.
Unique to this design is a large wrap-around porch on the main level, and four large distinct and private balconies on the upper level. This provides outdoor living for each of the four master suites.
We hope you enjoy viewing the photos of this beautiful home custom designed by MossCreek.
Photo by Todd Bush
U-shaped Kitchen with Raised-panel Cabinets Ideas and Designs
13
