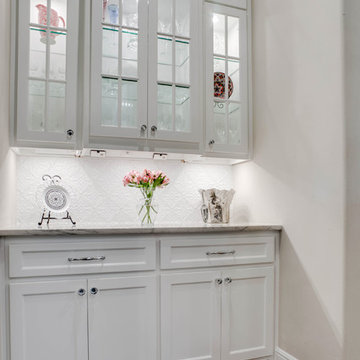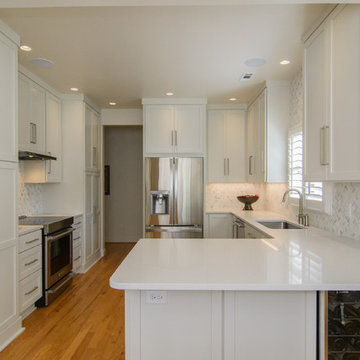U-shaped Kitchen with Medium Hardwood Flooring Ideas and Designs
Refine by:
Budget
Sort by:Popular Today
161 - 180 of 99,283 photos
Item 1 of 3
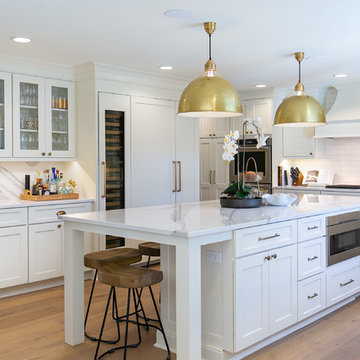
A modern classic white kitchen with every amenity. Every detail was thought out. One wall is the beverage area with glass cabinets for storing glassware next to the built-in wine fridge, fridge, and freezer. The wall with the cooktop boasts double ovens, a Zephyr range hood, pot filler and plenty of counter space. The cabinets are Shiloh. The island serves as the centerpiece adorned with Cambria Brittanic quartz counters and lit up by Circa Lighting brass pendants.
Photo: Elite Home Images

The white cabinets work well with all the natural daylight that pours into this kitchen. Everything is open and bright making for an amazing gourmet kitchen.

The builder we partnered with for this beauty original wanted to use his cabinet person (who builds and finishes on site) but the clients advocated for manufactured cabinets - and we agree with them! These homeowners were just wonderful to work with and wanted materials that were a little more "out of the box" than the standard "white kitchen" you see popping up everywhere today - and their dog, who came along to every meeting, agreed to something with longevity, and a good warranty!
The cabinets are from WW Woods, their Eclipse (Frameless, Full Access) line in the Aspen door style
- a shaker with a little detail. The perimeter kitchen and scullery cabinets are a Poplar wood with their Seagull stain finish, and the kitchen island is a Maple wood with their Soft White paint finish. The space itself was a little small, and they loved the cabinetry material, so we even paneled their built in refrigeration units to make the kitchen feel a little bigger. And the open shelving in the scullery acts as the perfect go-to pantry, without having to go through a ton of doors - it's just behind the hood wall!

Kitchen:
• Material – Plain Sawn White Oak
• Finish – Unfinished
• Door Style – #7 Shaker 1/4"
• Cabinet Construction – Inset
Kitchen Island/Hutch:
• Material – Painted Maple
• Finish – Black Horizon
• Door Style – Uppers: #28 Shaker 1/2"; Lowers: #50 3" Shaker 1/2"
• Cabinet Construction – Inset
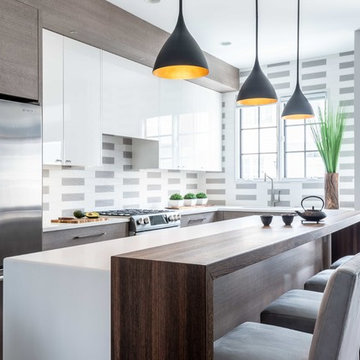
Alexandria, Virginia Modern Transitional Kitchen
#SarahTurner4JenniferGilmer
http://www.gilmerkitchens.com/
Photography by Keith Miller of Keiana Interiors

Every aspect of this kitchen renovation was thoughtfully considered to create a space for family and friends to enjoy. The renovation included a 4' addition to allow space for an island which the original kitchen did not have. Marvin Ultimate casement windows and fully tiled walls give the room a finished look. Further amenities include 72" Lacanche range and custom hood by Mitchel and Mitchel, polished brass pot filler, two large sinks, and two dishwashers. Fully integrated Appliances by Thermador. Crystal Cabinets provided the beaded inset in a custom white finish. White marble island top and countertops. Newly installed white oak hardwood floors were stained to match the home's existing floors.
Photo by Bsquared Construction/Carl Broussard
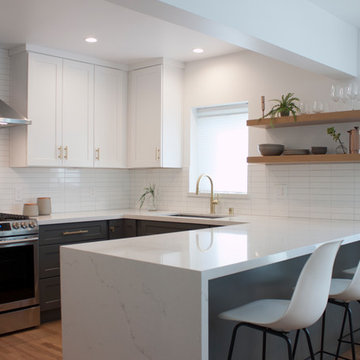
stacked tile backsplash, straight tile bond, california faucets, gray paint, heath ceramics, duravit, design within reach, kohler, newport brass, quartz, zephyr & co
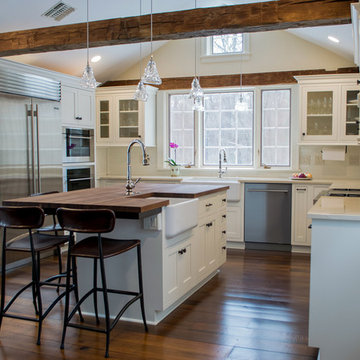
Most of the beams are original to the home, and we incorporated the beauty of the beams in the kitchen design. Our design also included removing a wall that separated the kitchen from the rest of the home. The wood used in the island countertop is walnut from a tree on the client's property. The double ovens are Wolf transitional 30" single oven and a 30" steam oven. The dishwasher is Asko.

The small 1950’s ranch home was featured on HGTV’s House Hunters Renovation. The episode (Season 14, Episode 9) is called: "Flying into a Renovation". Please check out The Colorado Nest for more details along with Before and After photos.
Photos by Sara Yoder.
FEATURED IN:
Fine Homebuilding

Kowalske Kitchen & Bath remodeled this Delafield home in the Mulberry Grove neighborhood. The renovation included the kitchen, the fireplace tile and adding hardwood flooring to the entire first floor.
Although the layout of the kitchen remained similar, we made smart changes to increase functionality. We removed the soffits to open the space and make room for taller cabinets to the ceiling. We reconfigured the appliances for extra prep space and added storage with rollouts and more drawers.
The design is a classic, timeless look with white shaker cabinets, grey quartz counters and carrara marble subway tile backsplash. To give the space a trendy vibe, we used fun lighting, matte black fixtures and open shelving.
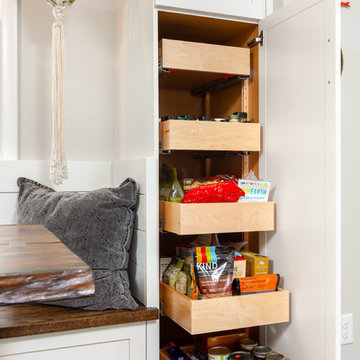
An extra pantry cabinet flanks the new banquette in the dining area, adding storage and eliminating dead space.

Our clients already had a cottage on Torch Lake that they loved to visit. It was a 1960s ranch that worked just fine for their needs. However, the lower level walkout became entirely unusable due to water issues. After purchasing the lot next door, they hired us to design a new cottage. Our first task was to situate the home in the center of the two parcels to maximize the view of the lake while also accommodating a yard area. Our second task was to take particular care to divert any future water issues. We took necessary precautions with design specifications to water proof properly, establish foundation and landscape drain tiles / stones, set the proper elevation of the home per ground water height and direct the water flow around the home from natural grade / drive. Our final task was to make appealing, comfortable, living spaces with future planning at the forefront. An example of this planning is placing a master suite on both the main level and the upper level. The ultimate goal of this home is for it to one day be at least a 3/4 of the year home and designed to be a multi-generational heirloom.
- Jacqueline Southby Photography
U-shaped Kitchen with Medium Hardwood Flooring Ideas and Designs
9



