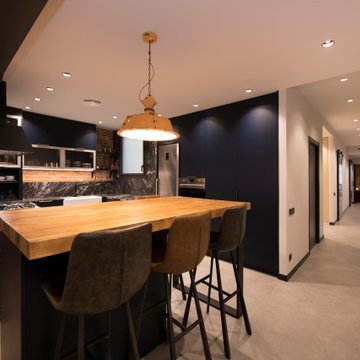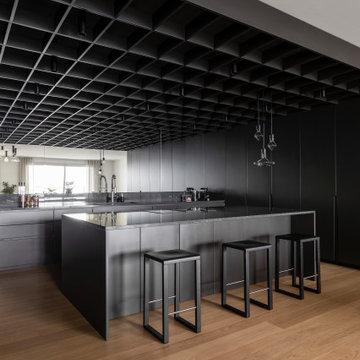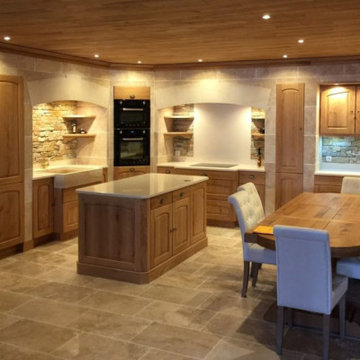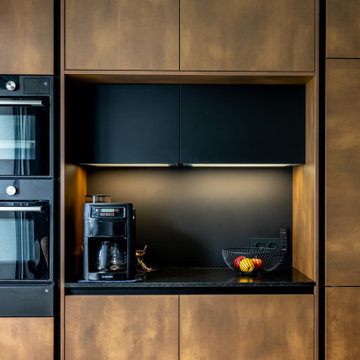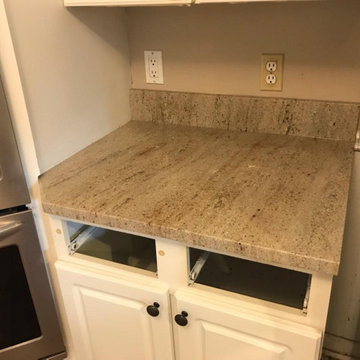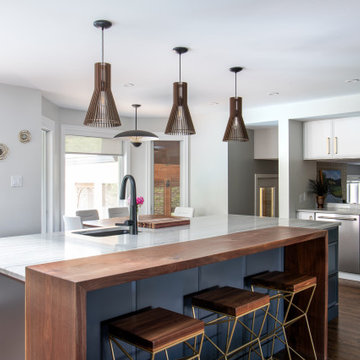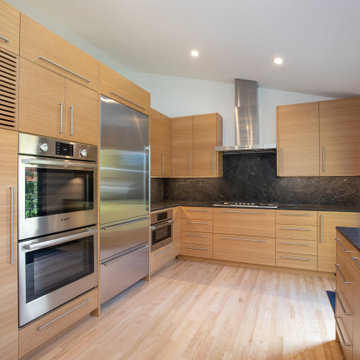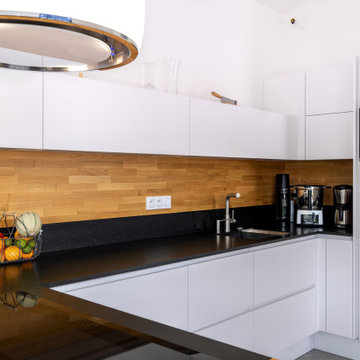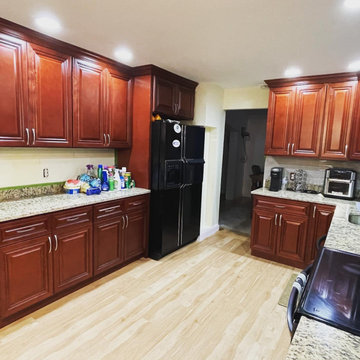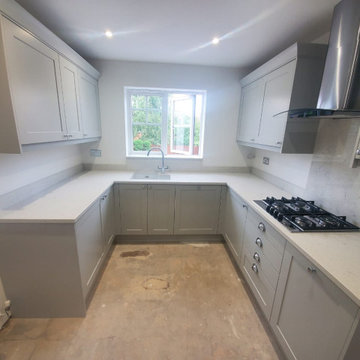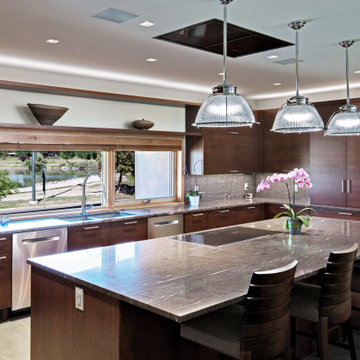U-shaped Kitchen with Granite Splashback Ideas and Designs
Refine by:
Budget
Sort by:Popular Today
141 - 160 of 1,172 photos
Item 1 of 3
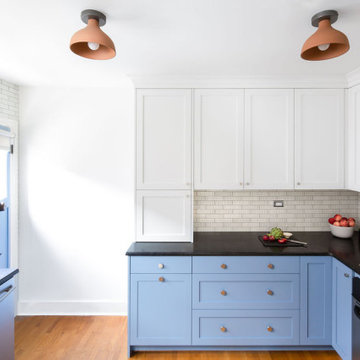
Kitchen remodel which features base cabinets painted in Sherwin Williams Dyers Woad, SW-9071, with upper cabinets painted in Sherwin Williams, Pure White, SW-7005. Counters are Nero Mist from MSI. Wall tile is Ann Sacks, Savoy wall tile in RicePaper. Knobs on cabinets are Riverwood knobs from Schoolhouse.com. Ceiling lights are Folk Abagail from Rejuvenation.
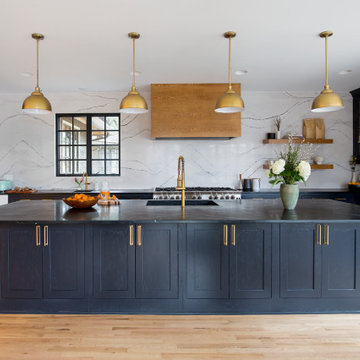
Our design studio fully renovated this beautiful 1980s home. We divided the large living room into dining and living areas with a shared, updated fireplace. The original formal dining room became a bright and fun family room. The kitchen got sophisticated new cabinets, colors, and an amazing quartz backsplash. In the bathroom, we added wooden cabinets and replaced the bulky tub-shower combo with a gorgeous freestanding tub and sleek black-tiled shower area. We also upgraded the den with comfortable minimalist furniture and a study table for the kids.
---Project designed by Montecito interior designer Margarita Bravo. She serves Montecito as well as surrounding areas such as Hope Ranch, Summerland, Santa Barbara, Isla Vista, Mission Canyon, Carpinteria, Goleta, Ojai, Los Olivos, and Solvang.
For more about MARGARITA BRAVO, see here: https://www.margaritabravo.com/
To learn more about this project, see here: https://www.margaritabravo.com/portfolio/greenwood-village-home-renovation
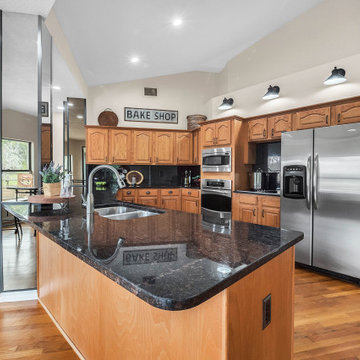
We completely updated this home from the outside to the inside. Every room was touched because the owner wanted to make it very sell-able. Our job was to lighten, brighten and do as many updates as we could on a shoe string budget. We started with the outside and we cleared the lakefront so that the lakefront view was open to the house. We also trimmed the large trees in the front and really opened the house up, before we painted the home and freshen up the landscaping. Inside we painted the house in a white duck color and updated the existing wood trim to a modern white color. We also installed shiplap on the TV wall and white washed the existing Fireplace brick. We installed lighting over the kitchen soffit as well as updated the can lighting. We then updated all 3 bathrooms. We finished it off with custom barn doors in the newly created office as well as the master bedroom. We completed the look with custom furniture!
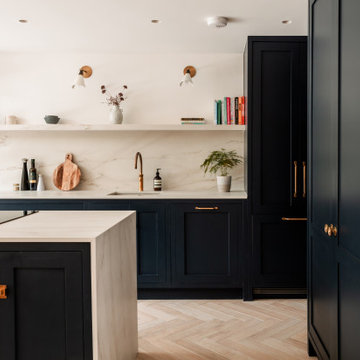
A really stunning example of what can be achieved with our cabinetry - this kitchen has it all
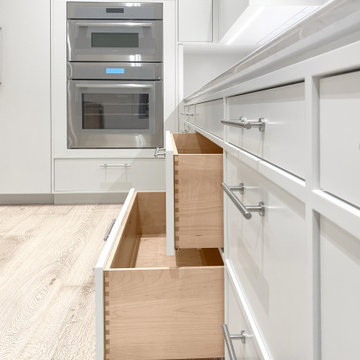
The slim lines of this raised face frame cabinetry produced the perfect elegant detail. Warm white cabinets are paired with white oak island and open display cabinets.
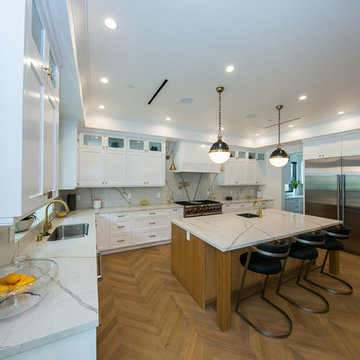
This modern contemporary kitchen offers continuous countertops and ample cabinet storage creating an easy and convenient flow. It is made out of solid white cabinets with bronze hardware and accessories, white marble slab and matching backsplash to compliment the overall look of the kitchen.
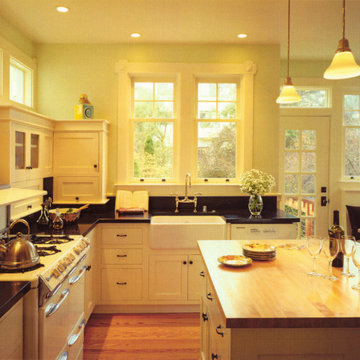
This addition in the Sunset District of San Francisco was a very traditional design. The kitchen was designed around the refurbished vintage stove. The tall ceilings allowed clerestory windows to let in natural light. Custom Cabinetry and a little trim above the upper cabinets gave it a little flair. Black honed Granite was a more robust substitute for slate.
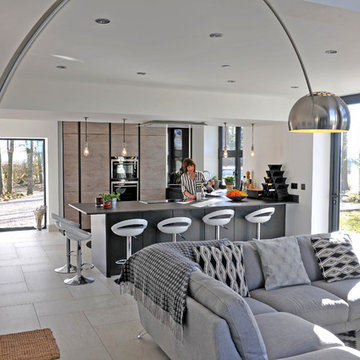
As seen on the revisited edition of George Clarke's Restoration Man, screened on Channel 4 on the 12th of March. This was part of the stunning re-development of the Water Tower in Pannal, near Harrogate.
The kitchen design is a U shape with a peninsular based around the main well which sits central to the kitchen. The well was cleaned out and lit up with a toughened piece of glass covering it, a real feature piece.
The kitchen is a handle-less Dark Anthracite grey with matching dark worktops teamed with a contrasting wood finish.
Please click on the Website button above to see the full article.
Photo by ©Yorkshire Post Magazine
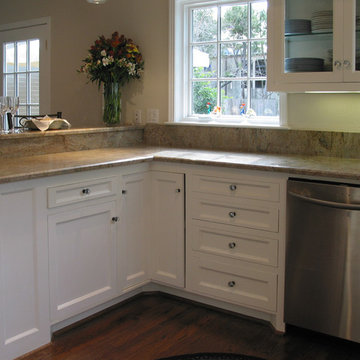
An expanse of counter in this compact kitchen gives the homeowner plenty of space for pursuing a passion for baking while enjoying the view of the back yard.
Photo: A Kitchen That Works LLC
U-shaped Kitchen with Granite Splashback Ideas and Designs
8
