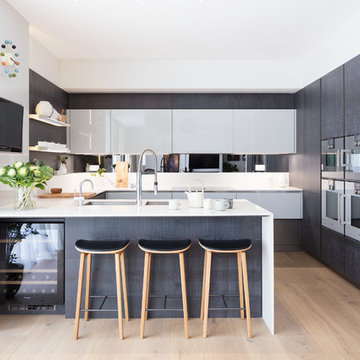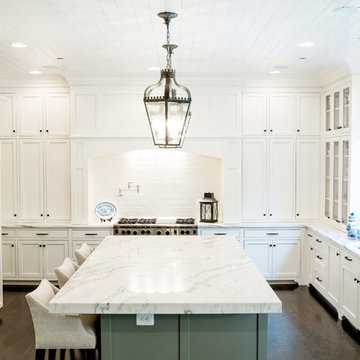U-shaped Kitchen with a Double-bowl Sink Ideas and Designs
Refine by:
Budget
Sort by:Popular Today
1 - 20 of 38,339 photos
Item 1 of 3

This stunning modern kitchen on Sandridgebury Lane, St Albans is the perfect example of form meeting function. The client wanted an ultra-modern kitchen that would be able to accommodate their large family and their love of entertaining. They wanted an almost commercial and industrial feel to the space, and they definitely achieved that goal with this striking scheme.
The sleek lines and monochromatic palette create a chic and elegant aesthetic, while the brushed steel surfaces and high-end appliances give the space a contemporary feel. We used a combination of brushed steel reproduction and lacquered laminate for the cabinets and a Dekton Domoos in matt graphite.
The luxury appliances are from Siemens, Blanco, and Quooker, and they were chosen for their quality and ability to meet a busy family's demands. This kitchen is truly a work of art and is sure to be the centre of many happy memories for years to come.

Full refurbishment and interior design of a three bedroom warehouse conversion on a cobbled street in one of East London's coolest neighbourhoods.
The apartment was designed with entertaining in mind, keeping the decor chic yet eclectic to convey a sense of sophisticated fun. The sleek U-shaped matt grey kitchen with bespoke open-shelving opening onto the jungle inspired lounge coupled with the pale grey laminate flooring create a feeling of vast bright space.
The statement pieces play a vital role in elevating the space as a whole from the limited edition disco-ball trolley bar and super-luxe Eichholtz palm tree floor lamp to the brass egg chair imported from Amsterdam nestled in the corner of the lounge.

The Scandi influence remains strong in interior design and often means choosing paler colour palettes and blonde, raw or lightly stained woods. As bespoke specialists we can create everything from pure, hand painted or gloss white kitchens to subtle tone-on-tone effects… and in any material desired.

This Shaker kitchen in our SW17 Heaver Estate family home is cosy but elegant, and great for entertaining friends and family. We sanded and re-stained the floors, painted the kitchen & added new cupboard knobs to make it feel more premium

This kitchen features Venetian Gold Granite Counter tops, White Linen glazed custom cabinetry on the parameter and Gunstock stain on the island, the vent hood and around the stove. The Flooring is American Walnut in varying sizes. There is a natural stacked stone on as the backsplash under the hood with a travertine subway tile acting as the backsplash under the cabinetry. Two tones of wall paint were used in the kitchen. Oyster bar is found as well as Morning Fog.

Home designed by Black and Milk Interior Design firm. They specialise in Modern Interiors for London New Build Apartments. https://blackandmilk.co.uk

Cabinetry in a fresh, green color with accents of rift oak evoke a mid-century aesthetic that blends with the rest of the home.

Newly Remodeled Kitchen In Punta Gorda FL with Marsh Cabinets and new Backsplash Tile

This contemporary, elegant G-shaped kitchen is an example of how to achieve the “Wow” factor while working within the existing space. It not only looks spectacular but includes clever design elements that gives the client the extra space they required while being a welcome place to gather.

This coastal, contemporary Tiny Home features a warm yet industrial style kitchen with stainless steel counters and husky tool drawers and black cabinets. The silver metal counters are complimented by grey subway tiling as a backsplash against the warmth of the locally sourced curly mango wood windowsill ledge. The mango wood windowsill also acts as a pass-through window to an outdoor bar and seating area on the deck. Entertaining guests right from the kitchen essentially makes this a wet-bar. LED track lighting adds the right amount of accent lighting and brightness to the area. The window is actually a french door that is mirrored on the opposite side of the kitchen. This kitchen has 7-foot long stainless steel counters on either end. There are stainless steel outlet covers to match the industrial look. There are stained exposed beams adding a cozy and stylish feeling to the room. To the back end of the kitchen is a frosted glass pocket door leading to the bathroom. All shelving is made of Hawaiian locally sourced curly mango wood. A stainless steel fridge matches the rest of the style and is built-in to the staircase of this tiny home. Dish drying racks are hung on the wall to conserve space and reduce clutter.
U-shaped Kitchen with a Double-bowl Sink Ideas and Designs
1









