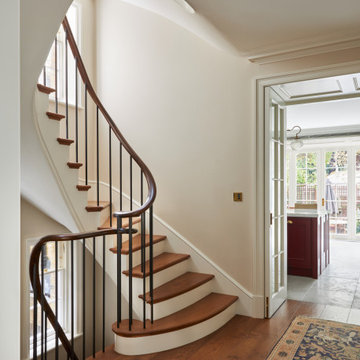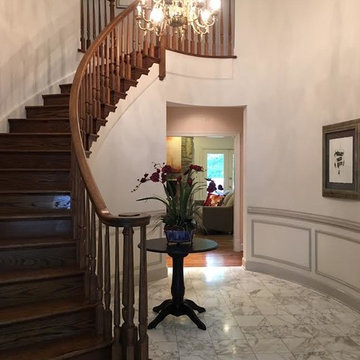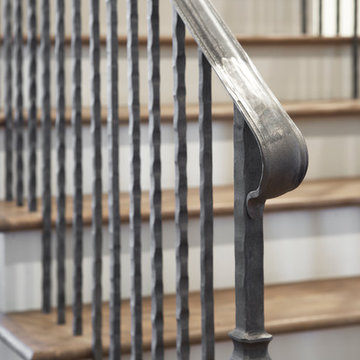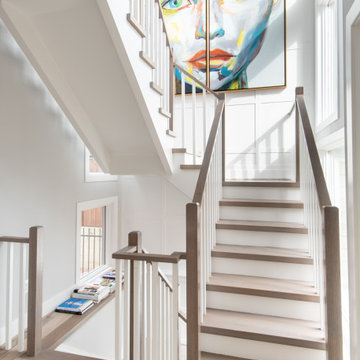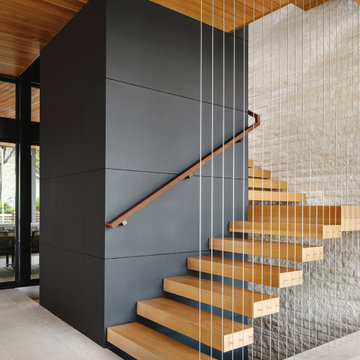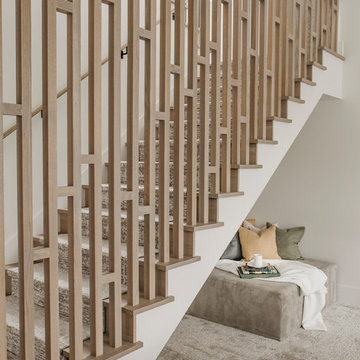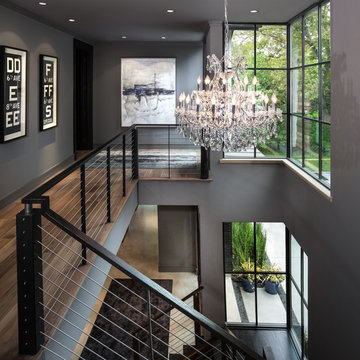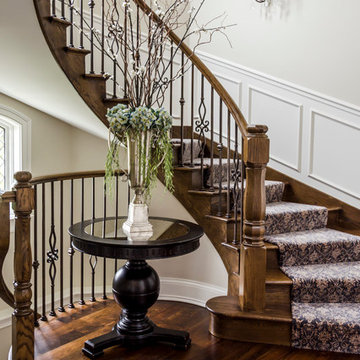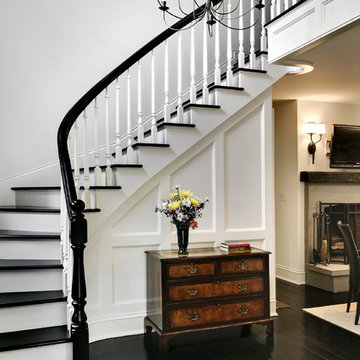U-shaped and Curved Staircase Ideas and Designs
Refine by:
Budget
Sort by:Popular Today
1 - 20 of 47,032 photos
Item 1 of 3

Vertical timber posts that allow for light but also allow protection. Nice design feature to give personality to a stair balustrade.

Entry way with a collection of contemporary painting and sculpture; Photo by Lee Lormand

Converted a tired two-flat into a transitional single family home. The very narrow staircase was converted to an ample, bright u-shape staircase, the first floor and basement were opened for better flow, the existing second floor bedrooms were reconfigured and the existing second floor kitchen was converted to a master bath. A new detached garage was added in the back of the property.
Architecture and photography by Omar Gutiérrez, Architect
U-shaped and Curved Staircase Ideas and Designs
1




