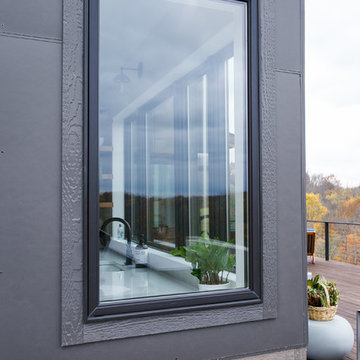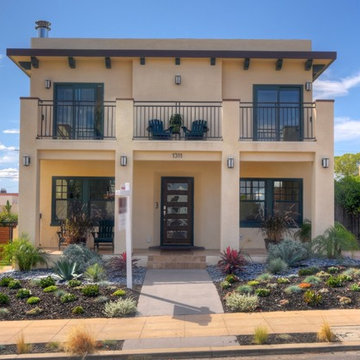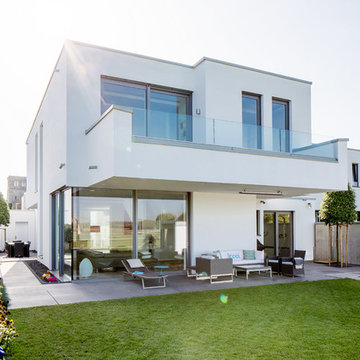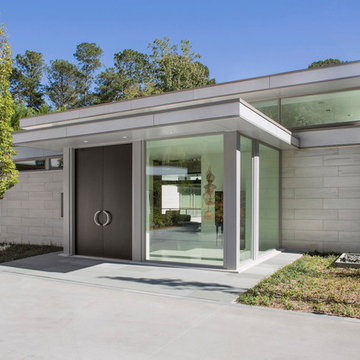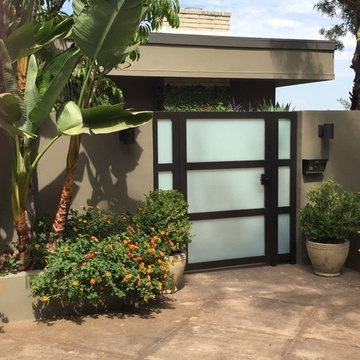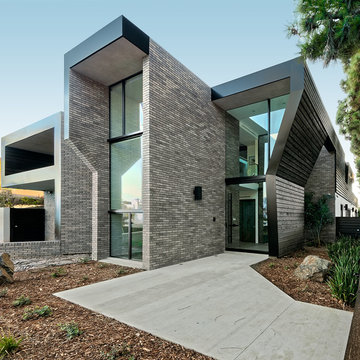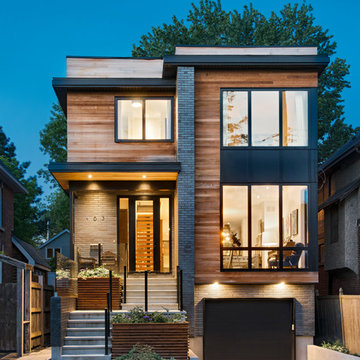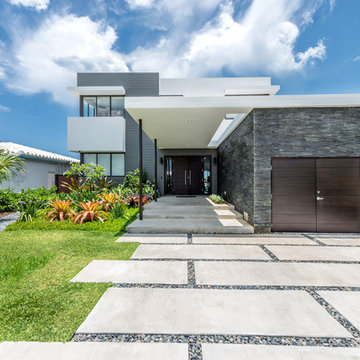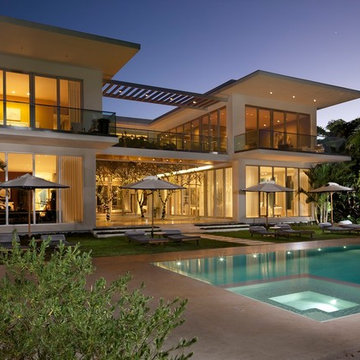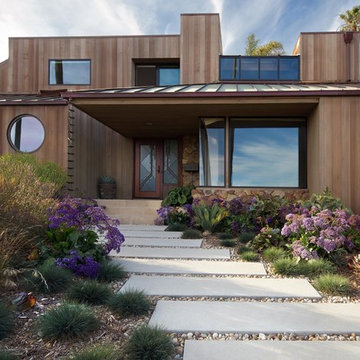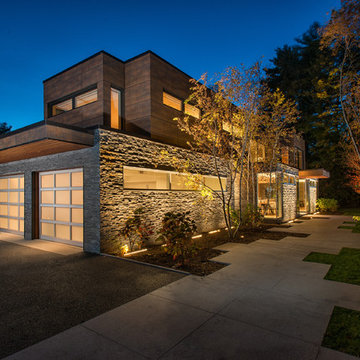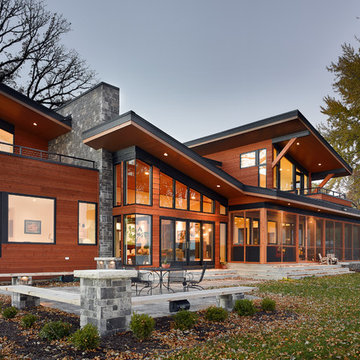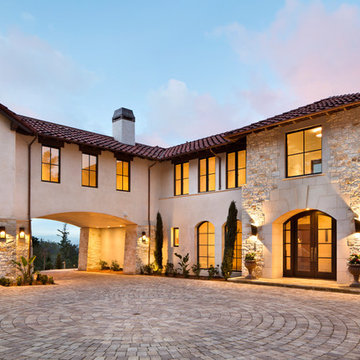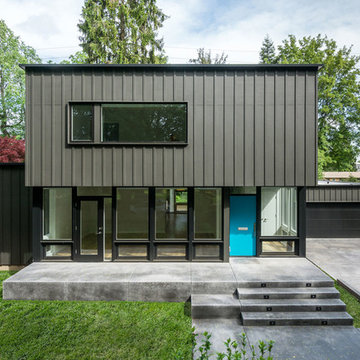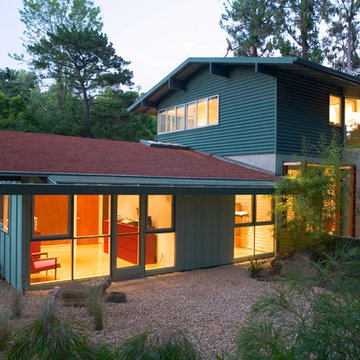Two Floor House Exterior with a Flat Roof Ideas and Designs
Refine by:
Budget
Sort by:Popular Today
201 - 220 of 25,731 photos
Item 1 of 3
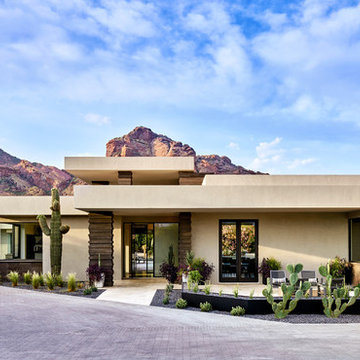
Positioned near the base of iconic Camelback Mountain, “Outside In” is a modernist home celebrating the love of outdoor living Arizonans crave. The design inspiration was honoring early territorial architecture while applying modernist design principles.
Dressed with undulating negra cantera stone, the massing elements of “Outside In” bring an artistic stature to the project’s design hierarchy. This home boasts a first (never seen before feature) — a re-entrant pocketing door which unveils virtually the entire home’s living space to the exterior pool and view terrace.
A timeless chocolate and white palette makes this home both elegant and refined. Oriented south, the spectacular interior natural light illuminates what promises to become another timeless piece of architecture for the Paradise Valley landscape.
Project Details | Outside In
Architect: CP Drewett, AIA, NCARB, Drewett Works
Builder: Bedbrock Developers
Interior Designer: Ownby Design
Photographer: Werner Segarra
Publications:
Luxe Interiors & Design, Jan/Feb 2018, "Outside In: Optimized for Entertaining, a Paradise Valley Home Connects with its Desert Surrounds"
Awards:
Gold Nugget Awards - 2018
Award of Merit – Best Indoor/Outdoor Lifestyle for a Home – Custom
The Nationals - 2017
Silver Award -- Best Architectural Design of a One of a Kind Home - Custom or Spec
http://www.drewettworks.com/outside-in/
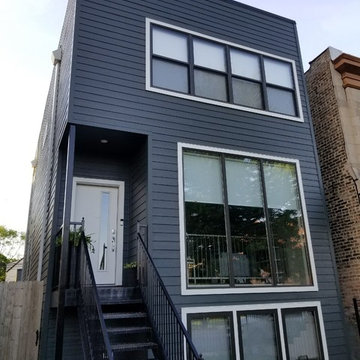
James Hardie by Siding & Windows Group in Lap Siding in ColorPlus Technology Color Iron Gray and HardieTrim in ColorPlus Technology Color Arctic White.
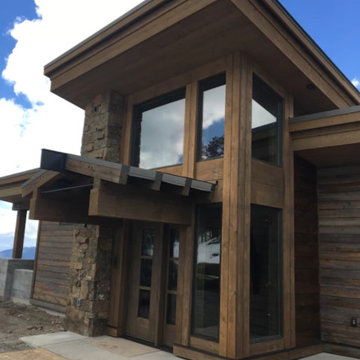
Home automation is an area of exponential technological growth and evolution. Properly executed lighting brings continuity, function and beauty to a living or working space. Whether it’s a small loft or a large business, light can completely change the ambiance of your home or office. Ambiance in Bozeman, MT offers residential and commercial customized lighting solutions and home automation that fits not only your lifestyle but offers decoration, safety and security. Whether you’re adding a room or looking to upgrade the current lighting in your home, we have the expertise necessary to exceed your lighting expectations.
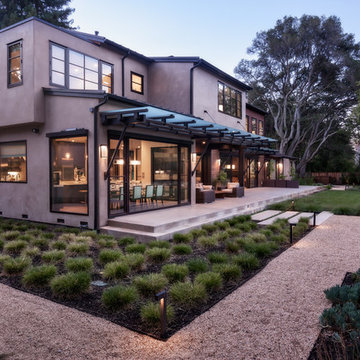
JPM Construction offers complete support for designing, building, and renovating homes in Atherton, Menlo Park, Portola Valley, and surrounding mid-peninsula areas. With a focus on high-quality craftsmanship and professionalism, our clients can expect premium end-to-end service.
The promise of JPM is unparalleled quality both on-site and off, where we value communication and attention to detail at every step. Onsite, we work closely with our own tradesmen, subcontractors, and other vendors to bring the highest standards to construction quality and job site safety. Off site, our management team is always ready to communicate with you about your project. The result is a beautiful, lasting home and seamless experience for you.
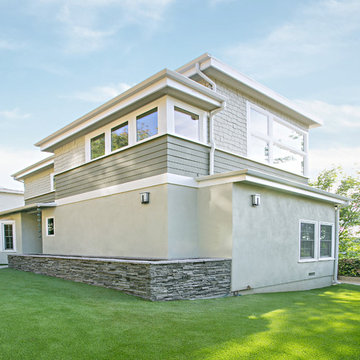
The challenge of this project was to fulfill the clients' desire for a unique and modern second story addition that would blend harmoniously with the original 1930s bungalow. On the exterior, the addition appropriates the traditional materials of the existing home, while using contemporary proportions and lines to speak to a modern sensibility. Staggered massing and terraced roofs add to the visual interest and a harmonious balance in the design. On the interior, rich natural materials like oak and mahogany add warmth to the clean lines of the design. The design carefully frames stunning views of the reservoir and surrounding hills. In each room, multi-directional natural light, views and cross-ventilation increase the comfort and expansiveness of the spaces
Photography by: Studio Ceja
Two Floor House Exterior with a Flat Roof Ideas and Designs
11
