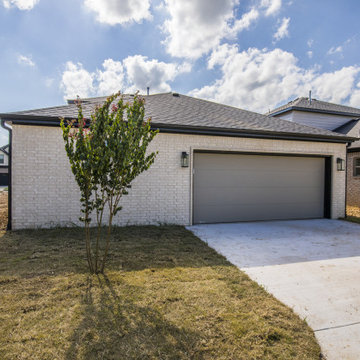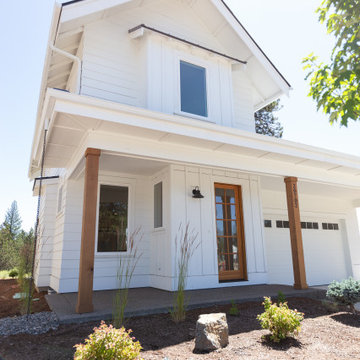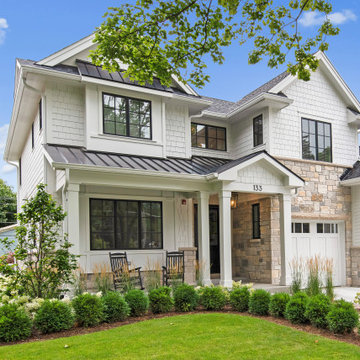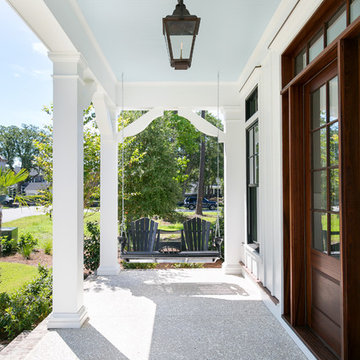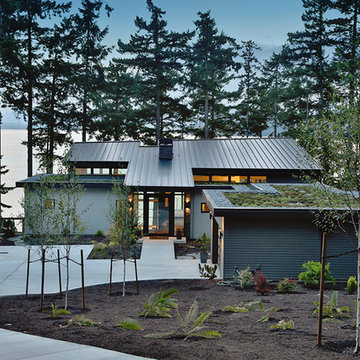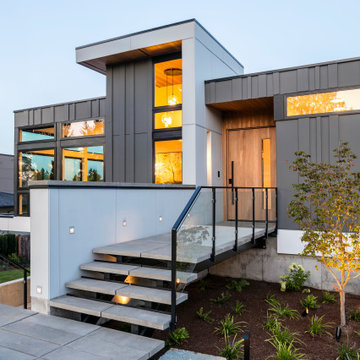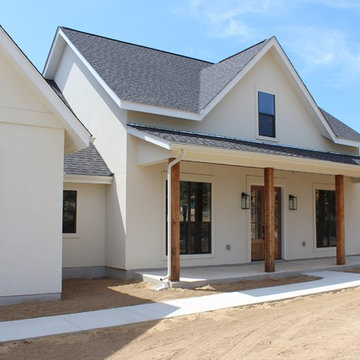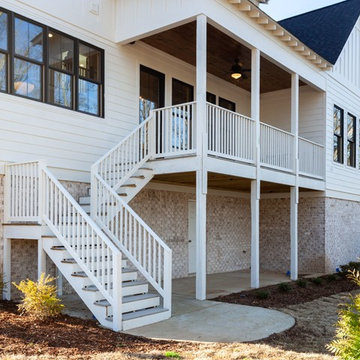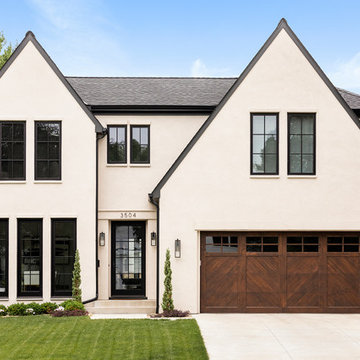Two Floor Exterior Wall Cladding Ideas and Designs
Refine by:
Budget
Sort by:Popular Today
161 - 180 of 215,233 photos
Item 1 of 3
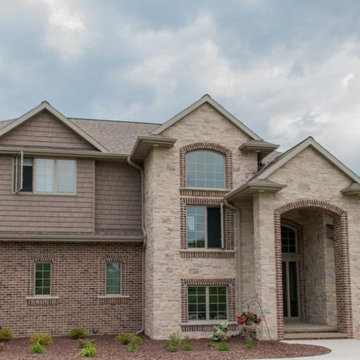
Bellevue real thin stone veneer from the Quarry Mill complements the brick on the exterior of this stunning home to create a stately and high end residence. Bellevue stone’s light color ranges including white, tan, and bands of blue and red will add a balanced look to your natural stone veneer project. With random shaped edges and various sizes in the Bellevue stones, this stone is perfect for designing unique patterns on accent walls, fireplace surrounds, and backsplashes. Bellevue’s various stone shapes and sizes still allow for a balanced look of squared and random edges. Other projects like door trim and wrapping landscaping .elements with the stone are easy to plan with Bellevue’s various sizes. Bellevue’s whites, tans, and other minor color bands produce a natural look that will catch the eyes of passers-by and guests.
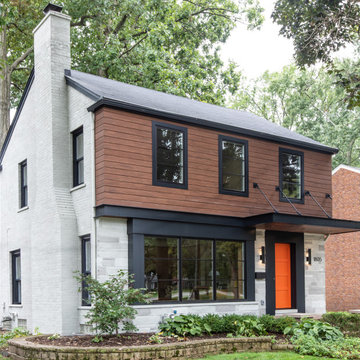
The façade is entirely new with a hanging metal porch roof, rain screen siding detail, epoxy stained brick and limestone along with new windows, doors, and a gorgeous color palette.
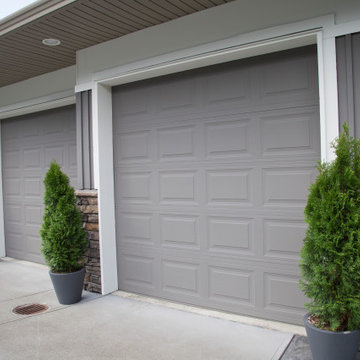
We were thrilled to partner with Sherwin-Williams to have this homes tired brown exterior painted a fresh warm gray (Gauntlet Gray SW 7019), for the body and a beautiful creamy white for the trim (Greek villa SW 7551). We love it and hope that you do as well!
@sherwinwilliams #swcolorlove, #sponsorship #ad

As a conceptual urban infill project, the Wexley is designed for a narrow lot in the center of a city block. The 26’x48’ floor plan is divided into thirds from front to back and from left to right. In plan, the left third is reserved for circulation spaces and is reflected in elevation by a monolithic block wall in three shades of gray. Punching through this block wall, in three distinct parts, are the main levels windows for the stair tower, bathroom, and patio. The right two-thirds of the main level are reserved for the living room, kitchen, and dining room. At 16’ long, front to back, these three rooms align perfectly with the three-part block wall façade. It’s this interplay between plan and elevation that creates cohesion between each façade, no matter where it’s viewed. Given that this project would have neighbors on either side, great care was taken in crafting desirable vistas for the living, dining, and master bedroom. Upstairs, with a view to the street, the master bedroom has a pair of closets and a skillfully planned bathroom complete with soaker tub and separate tiled shower. Main level cabinetry and built-ins serve as dividing elements between rooms and framing elements for views outside.
Architect: Visbeen Architects
Builder: J. Peterson Homes
Photographer: Ashley Avila Photography
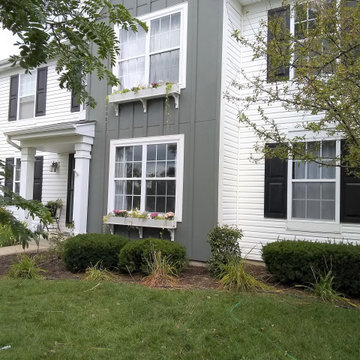
We removed the existing brick veneer from the front of the home and replaced it with this gorgeous board and batten wall.
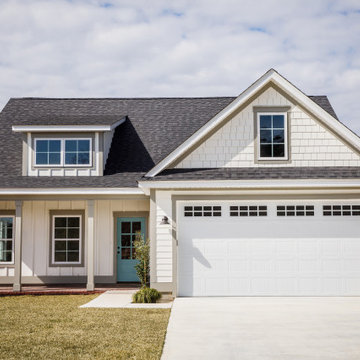
This modern farmhouse brightens up with a blue/teal VistaGrande 3/4 Lite Flush glazed entry door. Add SDL bars, as shown, as a compliment to the design. Let the natural light in and your farmhouse style shine through.

Gorgeous Craftsman mountain home with medium gray exterior paint, Structures Walnut wood stain on the rustic front door with sidelites. Cultured stone is Bucks County Ledgestone & Flagstone
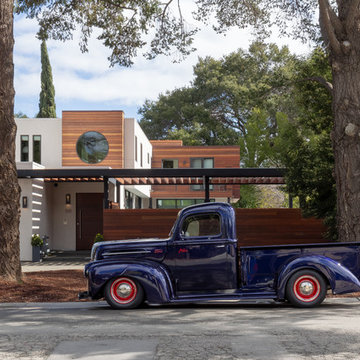
New Modern House Construction in Palo Alto, California. Interior Designer: Sarahliz Lawson Design Phtography: David Duncan Livingston
Two Floor Exterior Wall Cladding Ideas and Designs
9
