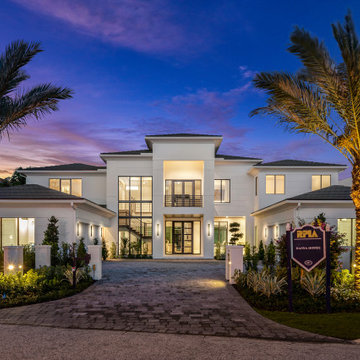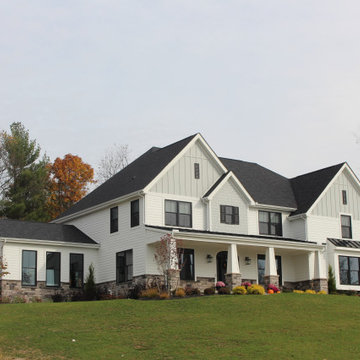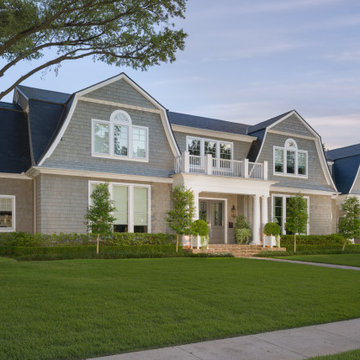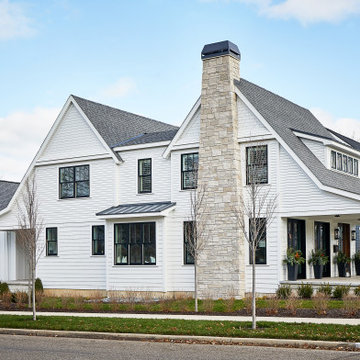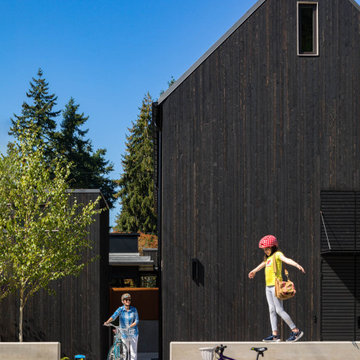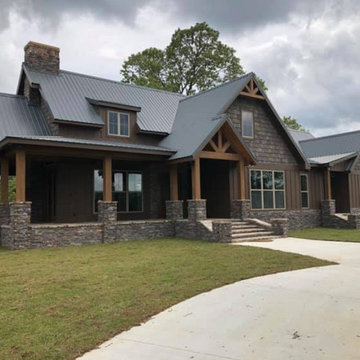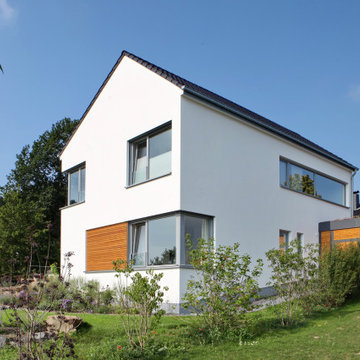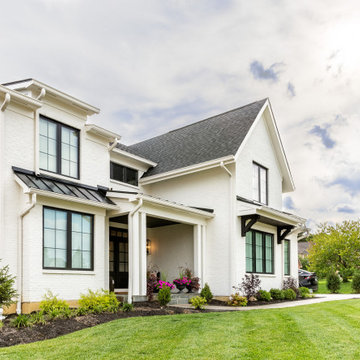Two Floor Detached House Ideas and Designs
Refine by:
Budget
Sort by:Popular Today
181 - 200 of 124,388 photos
Item 1 of 3
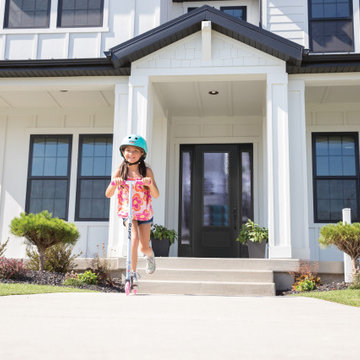
Modern Farmhouses are very in-style, complete the look with a front door and sidelites to match.
Door: Belleville Smooth 1 Panel Hollister Door 3/4 Lite with Chord Glass - BLS-122-115-1
Sidelite: Solution Series Chord Glass Insert - SIASS152-115
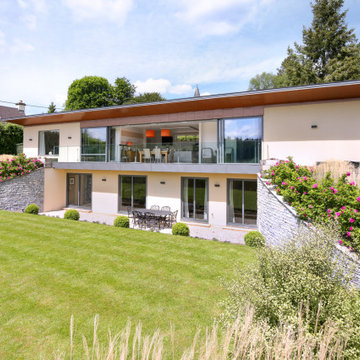
Its all about the wow factor. Triple Track 6 pane sliding doors that achieve a clear opening of 8 metres, coupled with slim meeting stiles. These Visoglide Plus doors give the best of both worlds large glass with minimal uprights when closed and a huge opening when all 4 doors are fully opened. Special attention was paid to the threshold detail where we worked with the developer to achieve a flush floor from inside to outside. All finished in Sensations Platinum Grey.
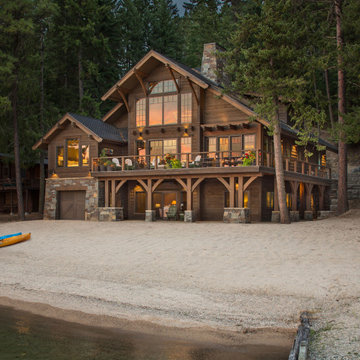
Beach front cabin located on the shores of Priest Lake, Idaho. Photo by Marie-Dominique Verdier

New render and timber clad extension with a light-filled kitchen/dining room connects the home to its garden.

Approach to Mediterranean-style dramatic arch front entry with dark painted front door and tile roof.
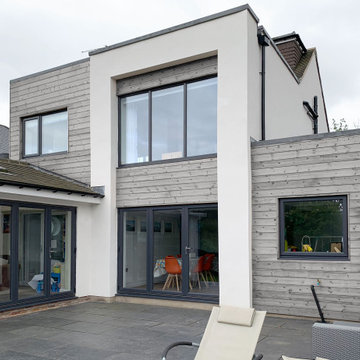
Outside we created a sinlge storey extension to the side of an existing two storey extension together with an additional two storey asepct to enlarge the spaces.
We utilised a projecting frame to the fully exposed two storey element, finished in crisp white render to create a vertical emphasis to the house with light grey timber cladding between to provide a soft yet contemporary finish.
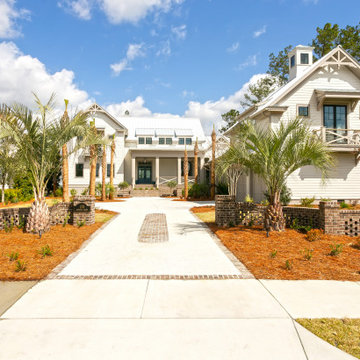
Waterfront Coastal Custom Home with 4 bedrooms in the main house and a full y furnished apartment over the garage. This 4200 sf open concept floor plan boasts a professional kitchen, vaulted ceilings, master on the main floor, outdoor kitchen, outdoor bathroom, outdoor fireplace, in ground pool and private boat dock.
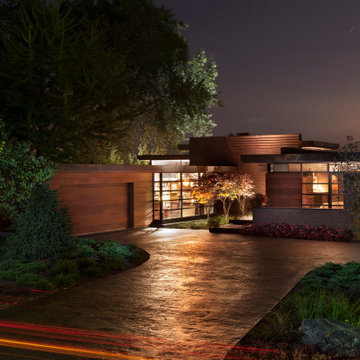
A tea pot, being a vessel, is defined by the space it contains, it is not the tea pot that is important, but the space.
Crispin Sartwell
Located on a lake outside of Milwaukee, the Vessel House is the culmination of an intense 5 year collaboration with our client and multiple local craftsmen focused on the creation of a modern analogue to the Usonian Home.
As with most residential work, this home is a direct reflection of it’s owner, a highly educated art collector with a passion for music, fine furniture, and architecture. His interest in authenticity drove the material selections such as masonry, copper, and white oak, as well as the need for traditional methods of construction.
The initial diagram of the house involved a collection of embedded walls that emerge from the site and create spaces between them, which are covered with a series of floating rooves. The windows provide natural light on three sides of the house as a band of clerestories, transforming to a floor to ceiling ribbon of glass on the lakeside.
The Vessel House functions as a gallery for the owner’s art, motorcycles, Tiffany lamps, and vintage musical instruments – offering spaces to exhibit, store, and listen. These gallery nodes overlap with the typical house program of kitchen, dining, living, and bedroom, creating dynamic zones of transition and rooms that serve dual purposes allowing guests to relax in a museum setting.
Through it’s materiality, connection to nature, and open planning, the Vessel House continues many of the Usonian principles Wright advocated for.
Overview
Oconomowoc, WI
Completion Date
August 2015
Services
Architecture, Interior Design, Landscape Architecture
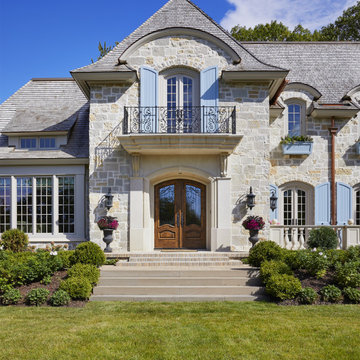
Martha O'Hara Interiors, Interior Design & Photo Styling | John Kraemer & Sons, Builder | Charlie & Co. Design, Architectural Designer | Corey Gaffer, Photography
Please Note: All “related,” “similar,” and “sponsored” products tagged or listed by Houzz are not actual products pictured. They have not been approved by Martha O’Hara Interiors nor any of the professionals credited. For information about our work, please contact design@oharainteriors.com.
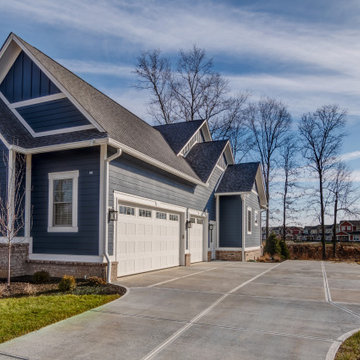
Vibrant navy blue paint and bold white trim invite guests into this eclectic home.
Photography: Tom Graham Photography

This urban craftsman style bungalow was a pop-top renovation to make room for a growing family. We transformed a stucco exterior to this beautiful board and batten farmhouse style. You can find this home near Sloans Lake in Denver in an up and coming neighborhood of west Denver.
Colorado Siding Repair replaced the siding and panted the white farmhouse with Sherwin Williams Duration exterior paint.
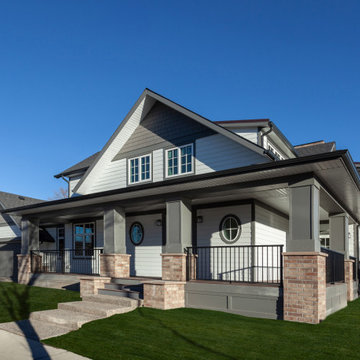
Custom Craftsman: front wrap around porch, attached double side garage, second story master bedroom balcony
Calgary, Alberta
Front/Side Perspective
Two Floor Detached House Ideas and Designs
10
