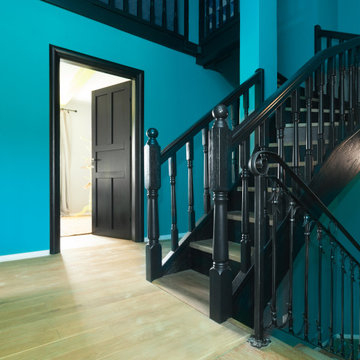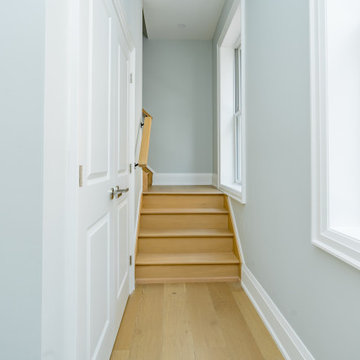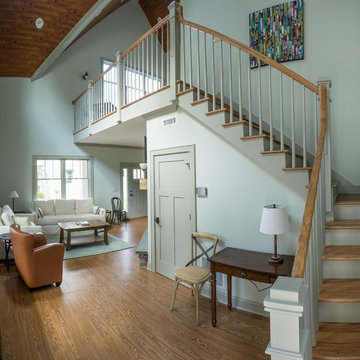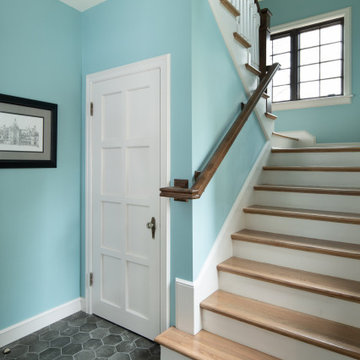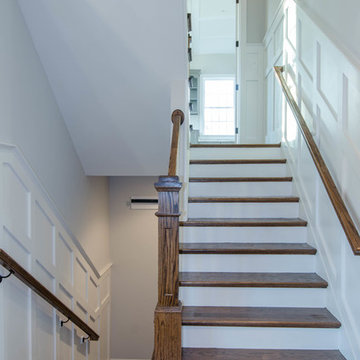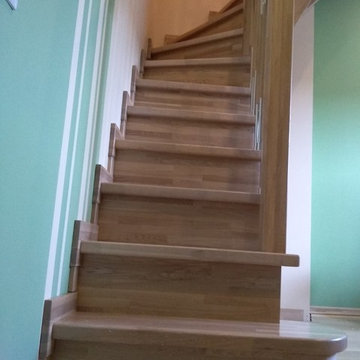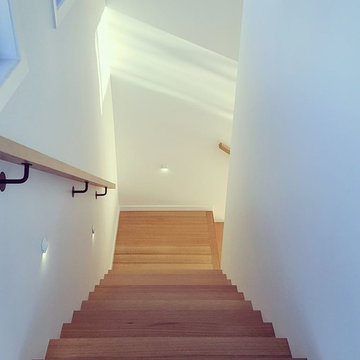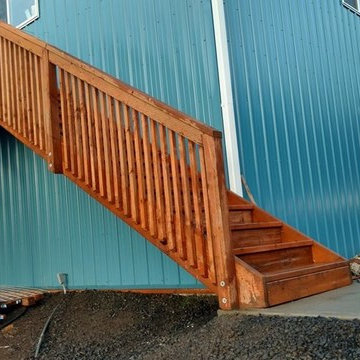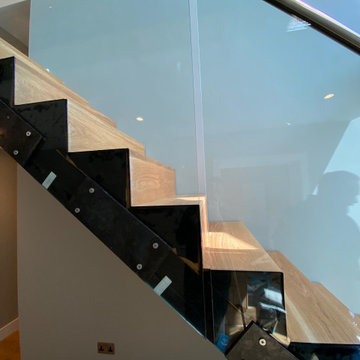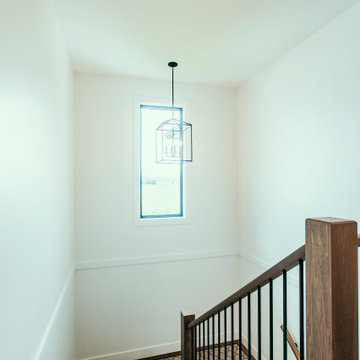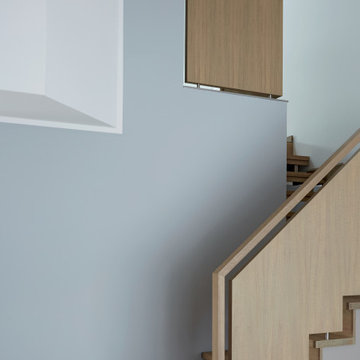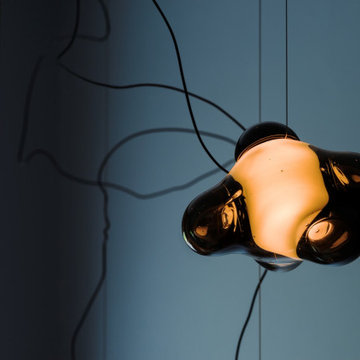Turquoise Wood Railing Staircase Ideas and Designs
Sort by:Popular Today
81 - 100 of 106 photos
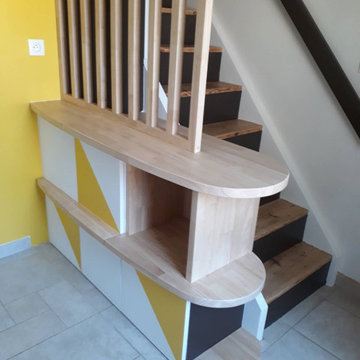
rénovation de l'escalier avec contremarches noir, et création d'un meuble attenant qui sert aussi de garde-corps.
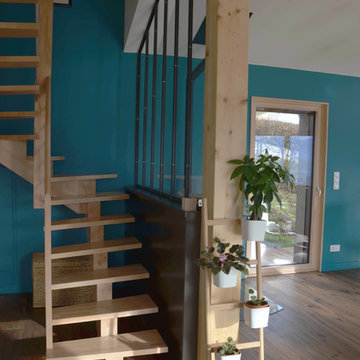
Escaliers menant aux chambres. Totalement en bois. Création d'une verrière pour laissant circuler la lumière.
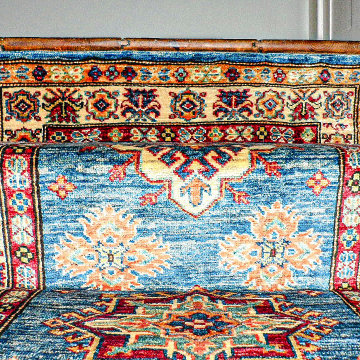
Kaoud Runners with installation only available at Kaoud Rugs in West Hartford and Manchester CT!
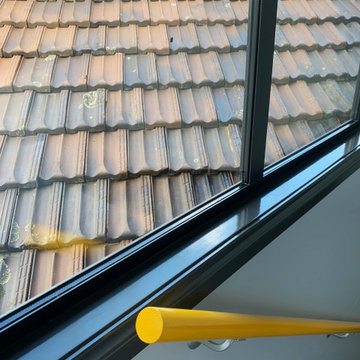
The stair and yellow handrail follow the angle of the side street, behind the existing tiled roof that is parallel with the front street.
Photo by David Beynon
Builder - Citywide Building Services
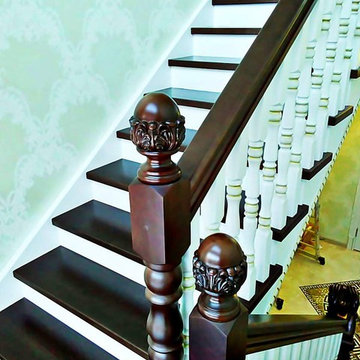
Эта лестница была изготовлена мастерами нашей фабрики из массива березы и установлена в Павловске (Алтайский край)
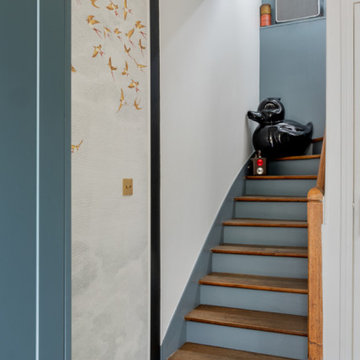
S'inspirer du colombage, le décor de la
maçonnerie de façade, en
jouant des pleins et des
vides, mais aussi des lignes
horizontales et verticales
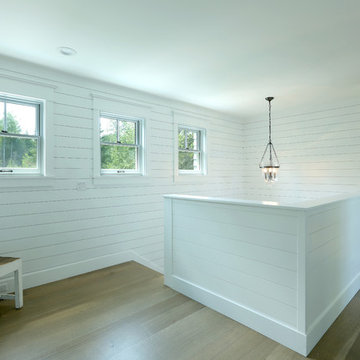
Builder: Boone Construction
Photographer: M-Buck Studio
This lakefront farmhouse skillfully fits four bedrooms and three and a half bathrooms in this carefully planned open plan. The symmetrical front façade sets the tone by contrasting the earthy textures of shake and stone with a collection of crisp white trim that run throughout the home. Wrapping around the rear of this cottage is an expansive covered porch designed for entertaining and enjoying shaded Summer breezes. A pair of sliding doors allow the interior entertaining spaces to open up on the covered porch for a seamless indoor to outdoor transition.
The openness of this compact plan still manages to provide plenty of storage in the form of a separate butlers pantry off from the kitchen, and a lakeside mudroom. The living room is centrally located and connects the master quite to the home’s common spaces. The master suite is given spectacular vistas on three sides with direct access to the rear patio and features two separate closets and a private spa style bath to create a luxurious master suite. Upstairs, you will find three additional bedrooms, one of which a private bath. The other two bedrooms share a bath that thoughtfully provides privacy between the shower and vanity.
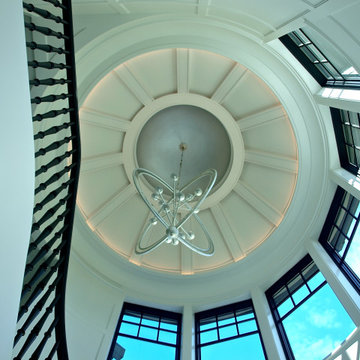
Stunning Spiral Stair Case, Wainscoting all the way uppppp!
Black painted wooden Spindles and hand rail.
Turquoise Wood Railing Staircase Ideas and Designs
5
