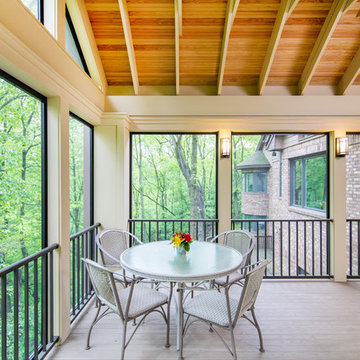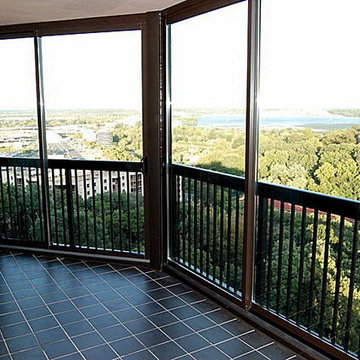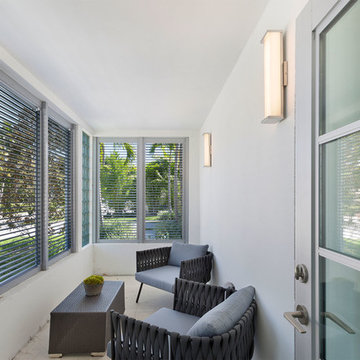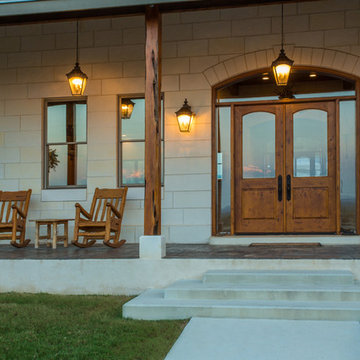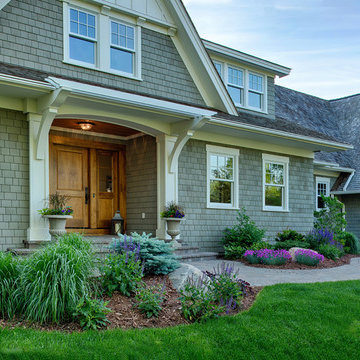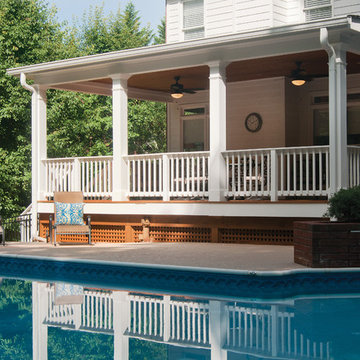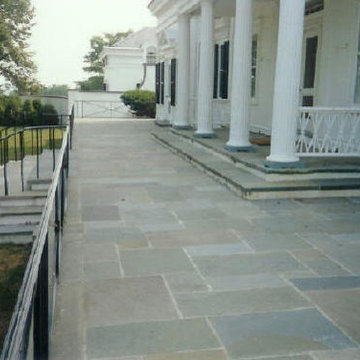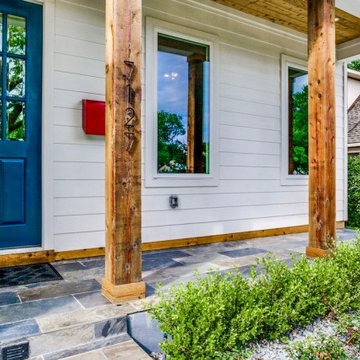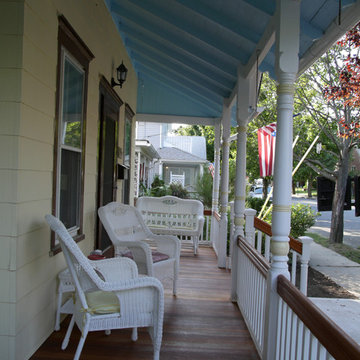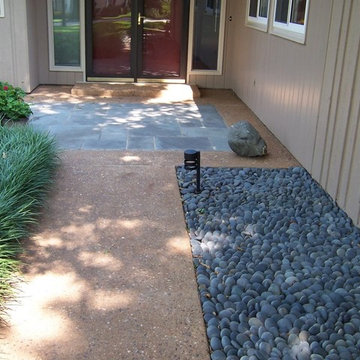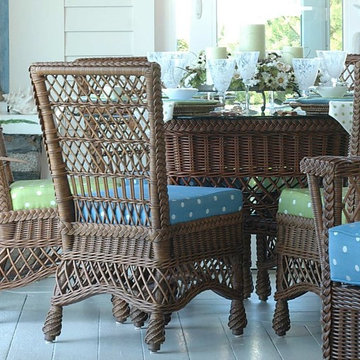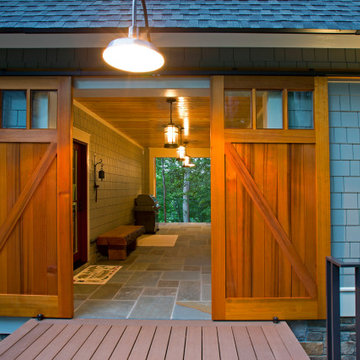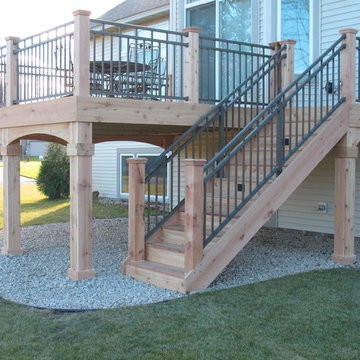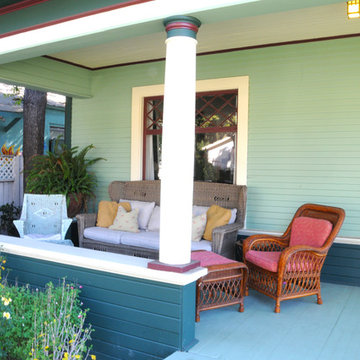Turquoise Veranda Ideas and Designs
Refine by:
Budget
Sort by:Popular Today
161 - 180 of 1,024 photos
Item 1 of 2
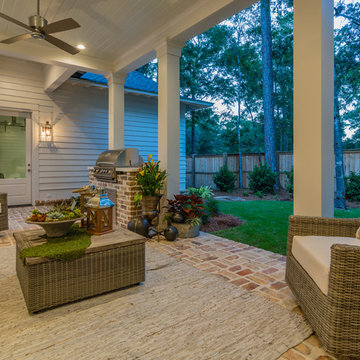
As you step inside, an open floor plan incorporates the grand living room, dining room and kitchen all together as one open space. A wood-burning fireplace, large kitchen island, powder room and the guest suite with its private bath, are just some of the features that make the main floor both comfortable and practical for family living. The master suite includes a beautiful glass enclosed shower, a free-standing tub, and expansive walk-in closet. As you transition up the spacious u-shaped staircase, the second floor reveals a sitting area and two additional bedrooms along with two full baths. A classic southern cottage would not be complete without the large, rear covered porch. Frostholm Construction, LLC, Cindy Meador Interiors,
Ted Miles Photography
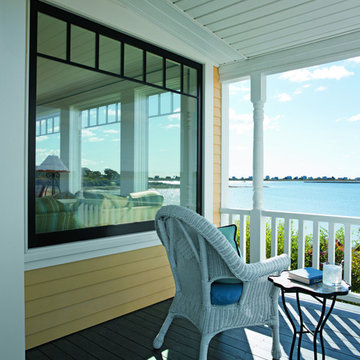
Visit Our Showroom
8000 Locust Mill St.
Ellicott City, MD 21043
Andersen A-Series Picture Windows, Black Exterior, Short Fractional Grille Pattern. White Interior, Short Fractional Grille Pattern. Cape Cod Homestyle
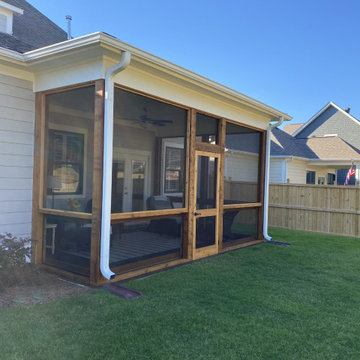
We took the space that they already had and made it even better by adding screen. Archadeck of Birmingham used all cedar posts, rails and a cedar door to add rustic appeal to the space. As you may know, in and around Birmingham area, we love our cedar porches!
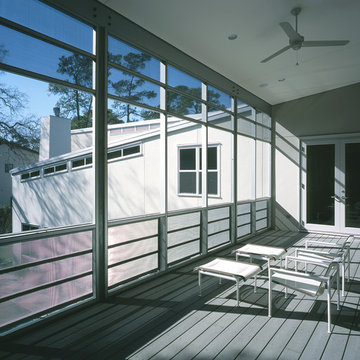
The clients for this modern stucco and masonry house had lived for 18 years in a smaller house on this same site: a level, corner lot with many mature trees. They wanted generous living spaces for the family of four to be able to be together and entertain while still allowing each person private spaces for sleeping, recreation, and study.
The house is designed in two wings creating an "L" along the site's corner and around a courtyard with a lap pool. The shape of the house allows the longest view of the site as a captured quiet space, now fully landscaped. The "L" wings accommodate the bedrooms, dens and studies. In the crook of the wings sits a higher family and public entertaining space that overlooks the garden and pool.
My clients now enjoy maximum urban privacy and full-site enjoyment of their property in their close-to-downtown neighborhood.
Materials, selected from a subtle-range color pallet, give the house the solidity and tranquility the clients originally desired.
Paul Hester, Photographer
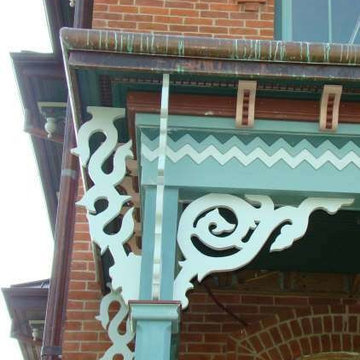
The posts and gingerbread trim match those on the front of the original home
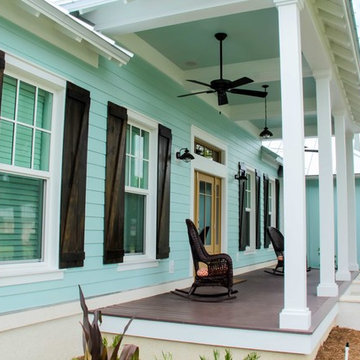
A traditional custom home with high-end finishes, a gourmet kitchen with granite countertops and custom cabinetry. This home has an open concept layout, vaulted ceilings, and wood floors that span through the main living space featuring a colorful pallet and large windows that bring in lots of natural light.
Turquoise Veranda Ideas and Designs
9
