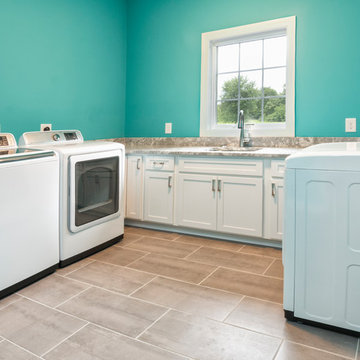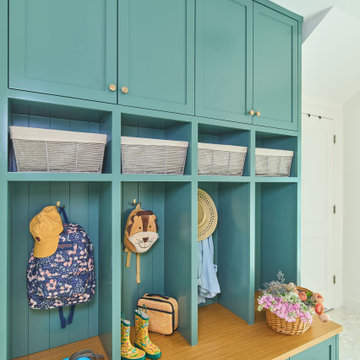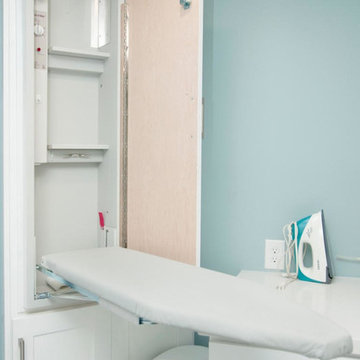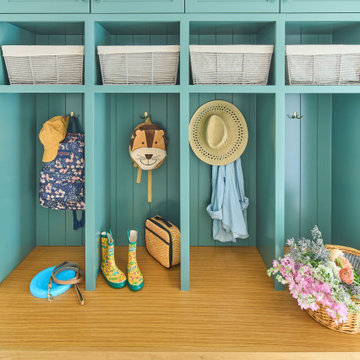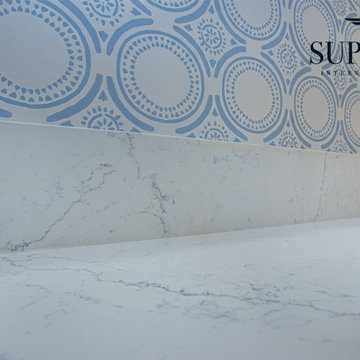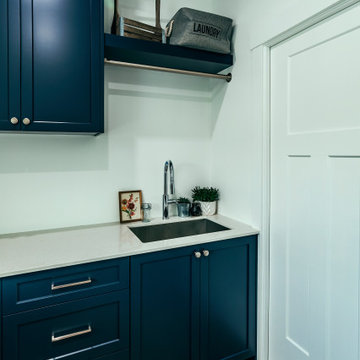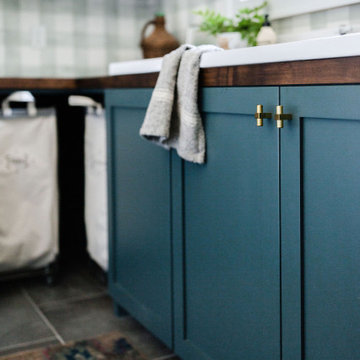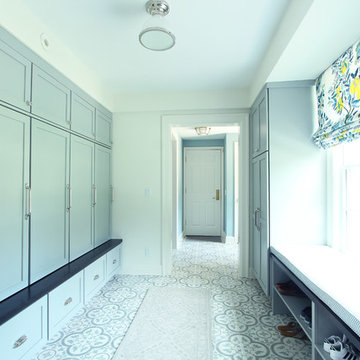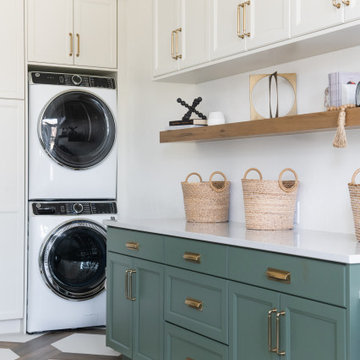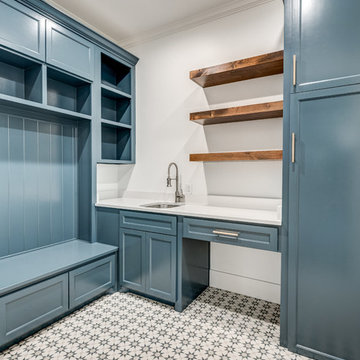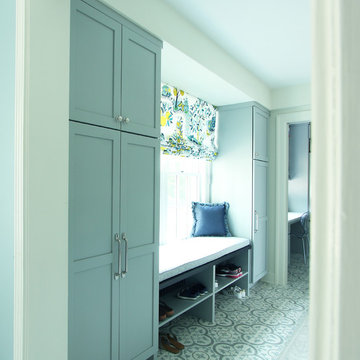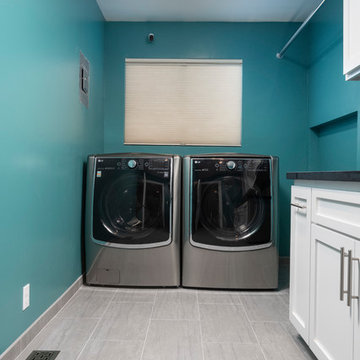Turquoise Utility Room with Shaker Cabinets Ideas and Designs
Refine by:
Budget
Sort by:Popular Today
121 - 140 of 149 photos
Item 1 of 3
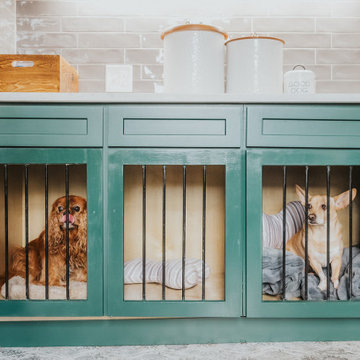
The spacious laundry room doubles as dedicated space for the precious pups of this family. The lower cabinets were converted into kennels (which remain open most of the time). The space has ceramic tile floors and walls, wall cabinets above the quartz counters and an oversized sink for easy baths for the pups. Additionally there is a washer/dryer unit and a full height pantry cabinet.

Transitional laundry room with a mudroom included in it. The stackable washer and dryer allowed for there to be a large closet for cleaning supplies with an outlet in it for the electric broom. The clean white counters allow the tile and cabinet color to stand out and be the showpiece in the room!

Our Austin studio decided to go bold with this project by ensuring that each space had a unique identity in the Mid-Century Modern style bathroom, butler's pantry, and mudroom. We covered the bathroom walls and flooring with stylish beige and yellow tile that was cleverly installed to look like two different patterns. The mint cabinet and pink vanity reflect the mid-century color palette. The stylish knobs and fittings add an extra splash of fun to the bathroom.
The butler's pantry is located right behind the kitchen and serves multiple functions like storage, a study area, and a bar. We went with a moody blue color for the cabinets and included a raw wood open shelf to give depth and warmth to the space. We went with some gorgeous artistic tiles that create a bold, intriguing look in the space.
In the mudroom, we used siding materials to create a shiplap effect to create warmth and texture – a homage to the classic Mid-Century Modern design. We used the same blue from the butler's pantry to create a cohesive effect. The large mint cabinets add a lighter touch to the space.
---
Project designed by the Atomic Ranch featured modern designers at Breathe Design Studio. From their Austin design studio, they serve an eclectic and accomplished nationwide clientele including in Palm Springs, LA, and the San Francisco Bay Area.
For more about Breathe Design Studio, see here: https://www.breathedesignstudio.com/
To learn more about this project, see here: https://www.breathedesignstudio.com/-atomic-ranch-1
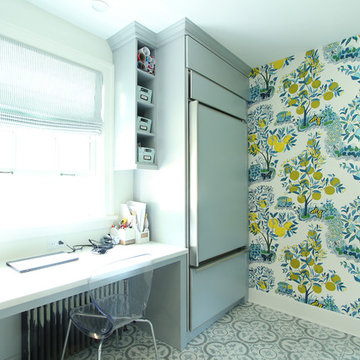
A desk was built into this laundry room over a radiator. Blue cabinets with white quartz countertops. New panels were put on an old subzero to give it new life. Patterned porcelain tile was used on the floor in shade of blue and gray.
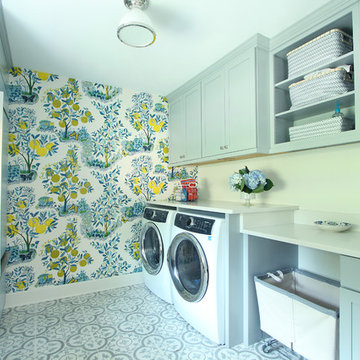
This laundry room is hard working. Next to the washer and dryer a spot was left for the rolling laundry room hamper. A utility sink was incorporated and above it is a clothing rod. Open shelving was incorporated next to closed cabinets. A bold floral wallpaper was selected and paired with patterned porcelain tile.
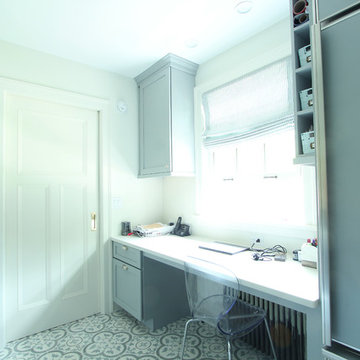
A desk was built into this laundry room over a radiator. Blue cabinets with white quartz countertops. New panels were put on an old subzero to give it new life. Patterned porcelain tile was used on the floor in shade of blue and gray.
Turquoise Utility Room with Shaker Cabinets Ideas and Designs
7
