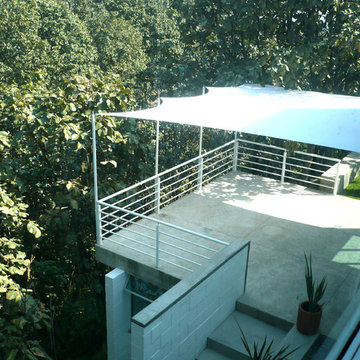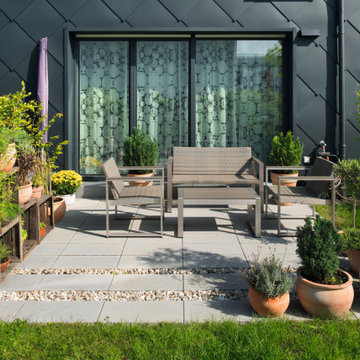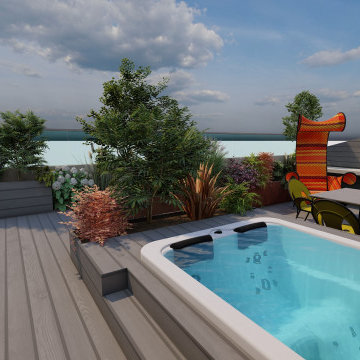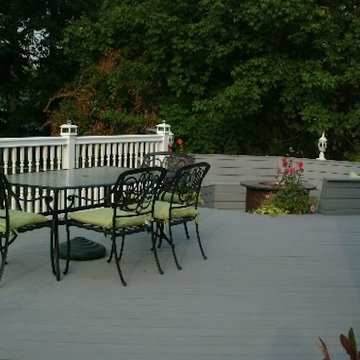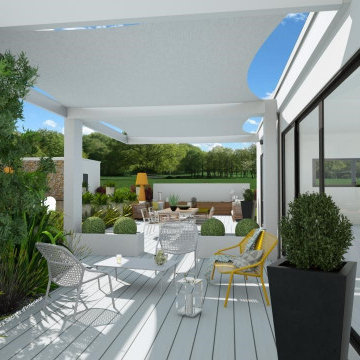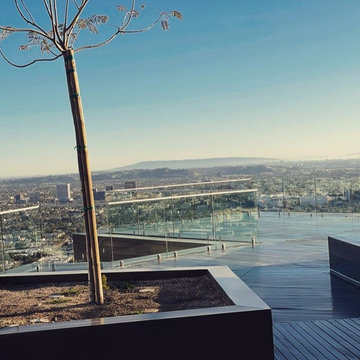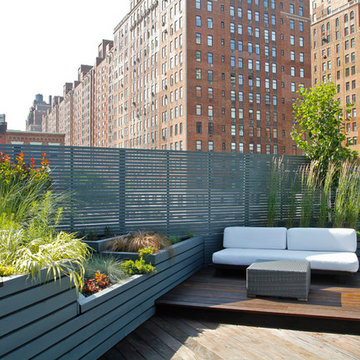Turquoise Terrace with a Potted Garden Ideas and Designs
Refine by:
Budget
Sort by:Popular Today
61 - 72 of 72 photos
Item 1 of 3
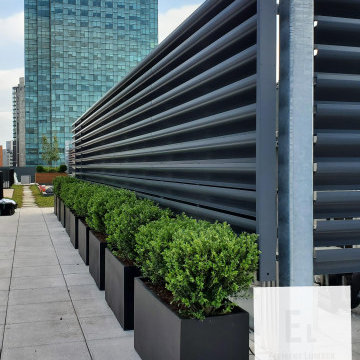
Ipe Roofdeck Condo Common Area Long Island City, NY utilizing ipe decking, ipe planters, ipe benches, pedestals, and deck lighting.
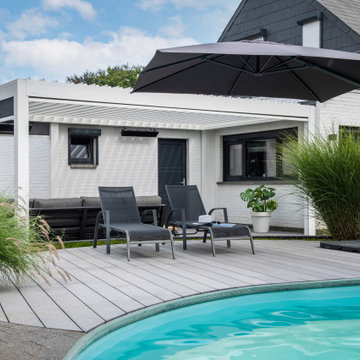
Dank des speziellen Herstellungsverfahrens fühlt sich die Oberfläche weich an. Perfekt für nackte Füße und spielende Kinder.
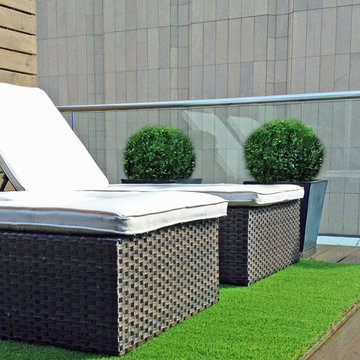
Grass on a roof? Artifical turf has come a long way and looks surprisingly realistic these days. This contemporary rooftop terrace design also features wicker lounge chairs and boxwood spheres in metal pots. Read more about this garden on my blog, www.amberfreda.com.

This custom roof deck in Manhattan's Chelsea neighborhood features lightweight aluminum decking, ipe planters, an ipe and metal pergola, and ipe benches with built-in storage under the seats. Few woods can match the natural beauty of ipe (pronounced ee-pey), a hardwood with a 30-year life expectancy. These pictures were taken in early spring, before the leaves have filled out on the trees. Plantings include coralbark maples, hornbeams, pink cherry trees, crape myrtles, and feather grasses. The planters include LED up-lighting and automated drip irrigation lines. Read more about our projects on my blog, www.amberfreda.com.
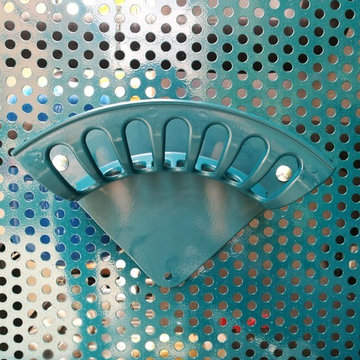
Terrazzo al primo piano nel quartiere Pinciano a Roma. Il terrazzo è ampio, piuttosto esposto. Le esigenze del cliente molteplici: il terrazzo costituisce infatti il nodo centrale degli spazi comuni dell'appartamento, recentemente trasformato in tre residenze temporanee. Gli spazi comuni - per volontà del cliente - ospitano conferenze, concerti, incontri ed eventi culturali e culinari. Il progetto prevede quindi un arredo fisso lungo tutto il perimetro del terrazzo - alternando fioriere e sedute - così da lasciare libero lo spazio centrale. I tavoli e le sedie (disegnati da Leonori Architetti) sono modulari e pensati per essere accostati alle sedute a seconda dell'uso, più o meno collettivo. Il sistema delle luci è pensato anch'esso per provvedere diversi livelli di intimità, partendo da un livello base (scenografico e soffuso, composto da faretti orientabili posizionati nelle fioriere) a cui si aggiungono le luci mobili appese al pergolato e le strip led sotto le sedute.
In questo modo il terrazzo può accogliere i singoli clienti della struttura ricettiva offrendo loro un ambiente rilassante e, allo stesso tempo, è capace di ospitare eventi più o meno allargati.
La struttura del pergolato è composta da una struttura portante e da cavi in acciaio inox per sostenere i rampicanti nella fase estiva e lasciar passare la luce nei mesi invernali. Le sedute e le fioriere sono rivestite con lamiera forata verniciata a polvere di un bel blu petrolio, che caratterizza il progetto.
Turquoise Terrace with a Potted Garden Ideas and Designs
4
