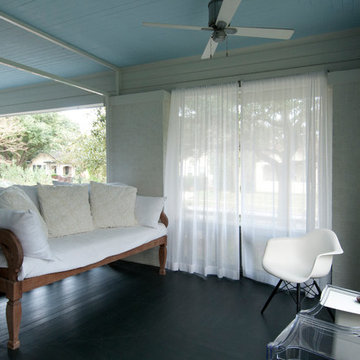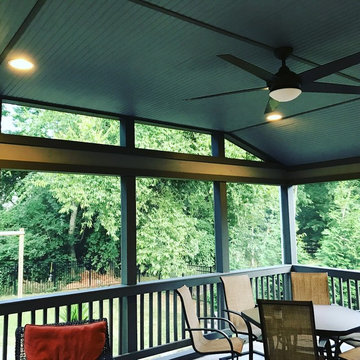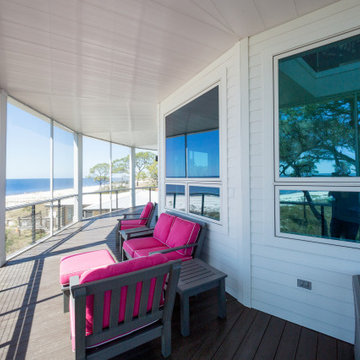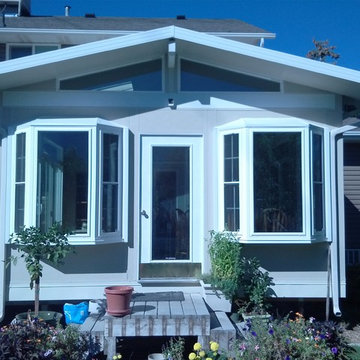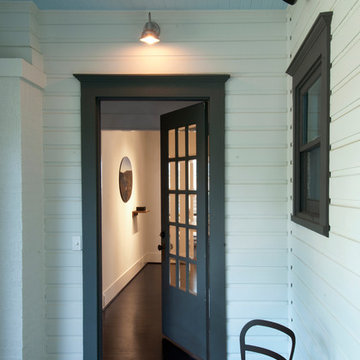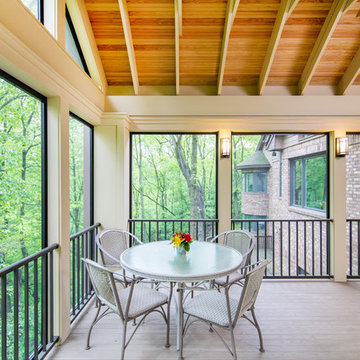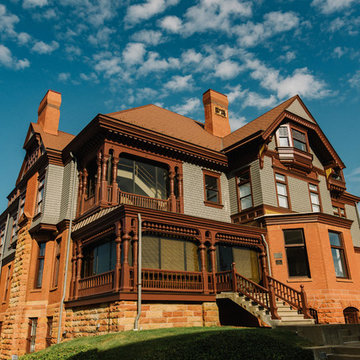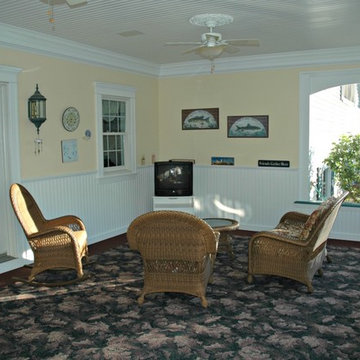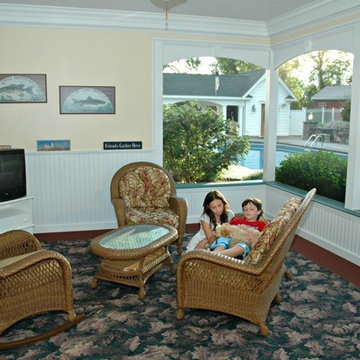Turquoise Screened Veranda Ideas and Designs
Refine by:
Budget
Sort by:Popular Today
61 - 74 of 74 photos
Item 1 of 3

母屋・玄関アプローチ/東面外観
玄関へのアプローチへは駐車場や畑からも行きやすいよう、高低差のあった通路は足の運びやすさを考慮して、新たに階段やスロープを設置しました。また通路としての適切な広さを確保して、バックヤード的に使われがちなエリアでもあるので、内部との関係も踏まえて外部空間の役割を明確にしたうえで整理し、常にスッキリと維持できるよう提案しました。
Photo by:ジェイクス 佐藤二郎
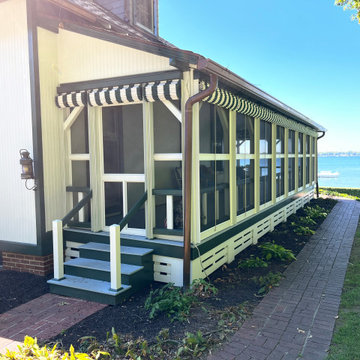
Historical porch renovation south of Chicago. Complete with Smart Home Motorization System. Easy to control with phone, tablet, and installed wall mounted controls. Custom powder color for motor casing. Fabricated in our shop from the classic stripe of Sunbrella® Awning and Marine Fabric, Beaufort Forest Green/Natural 6 Bar. It looks right at home and will give years of protection to this elegant screen porch. The classic roman shade design brings interior quality to our homeowners screen porch, Patented heavy duty track system locks shades to the porch frame. Interior stainless steel rods in the back pleats stabilize the shades in strong winds and allow the shades to lift smoothly.
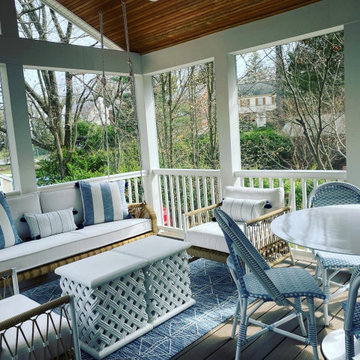
To meet this family’s requests to improve their outdoor spaces and add a home office, we built a screened porch and grilling deck, and replaced the side porch with an enclosed sunroom/office. We also cleaned up the landscaping and added a stone path and steps to connect the new spaces.
The sunroom/office seamlessly fits the side of the lovely stone home and provides the homeowners with a spacious room for working from home.
The screened porch is large enough to accommodate a seating area and small table and provides the homeowners with a comfortable view to watch their children play in the yard. Although the room exudes relaxation vibes, the cathedral ceiling of stained beadboard adds a “wow” factor.

Builder: Falcon Custom Homes
Interior Designer: Mary Burns - Gallery
Photographer: Mike Buck
A perfectly proportioned story and a half cottage, the Farfield is full of traditional details and charm. The front is composed of matching board and batten gables flanking a covered porch featuring square columns with pegged capitols. A tour of the rear façade reveals an asymmetrical elevation with a tall living room gable anchoring the right and a low retractable-screened porch to the left.
Inside, the front foyer opens up to a wide staircase clad in horizontal boards for a more modern feel. To the left, and through a short hall, is a study with private access to the main levels public bathroom. Further back a corridor, framed on one side by the living rooms stone fireplace, connects the master suite to the rest of the house. Entrance to the living room can be gained through a pair of openings flanking the stone fireplace, or via the open concept kitchen/dining room. Neutral grey cabinets featuring a modern take on a recessed panel look, line the perimeter of the kitchen, framing the elongated kitchen island. Twelve leather wrapped chairs provide enough seating for a large family, or gathering of friends. Anchoring the rear of the main level is the screened in porch framed by square columns that match the style of those found at the front porch. Upstairs, there are a total of four separate sleeping chambers. The two bedrooms above the master suite share a bathroom, while the third bedroom to the rear features its own en suite. The fourth is a large bunkroom above the homes two-stall garage large enough to host an abundance of guests.
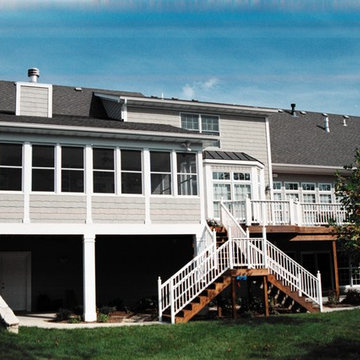
Kliethermes Homes & Remodeling
Screen Porch addition with MiraTec wrapped columns.
Turquoise Screened Veranda Ideas and Designs
4
