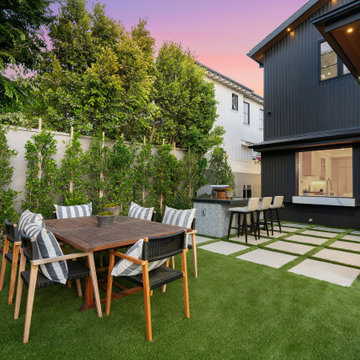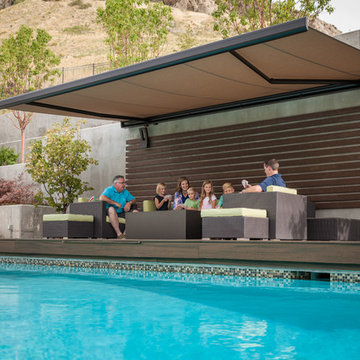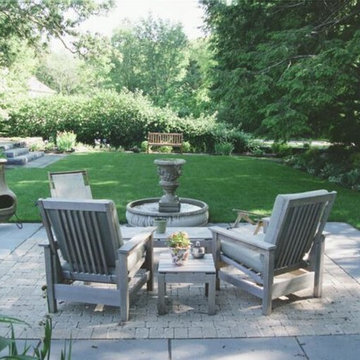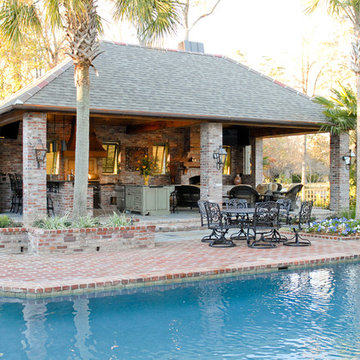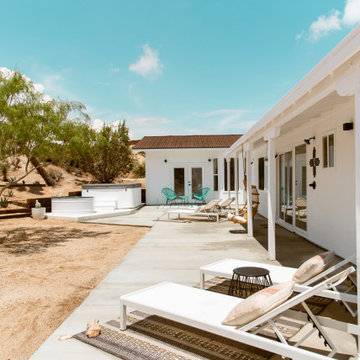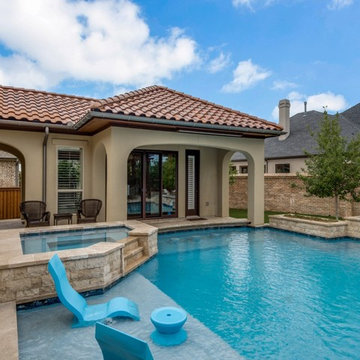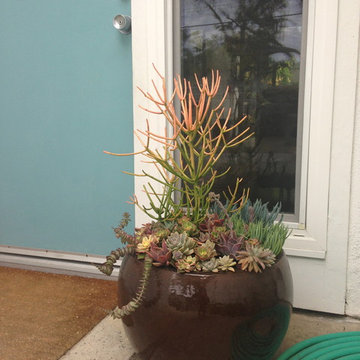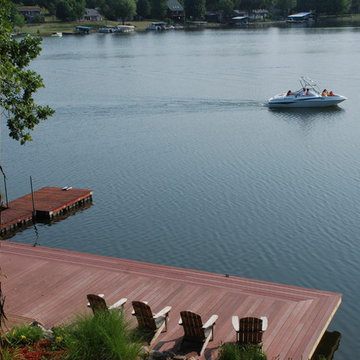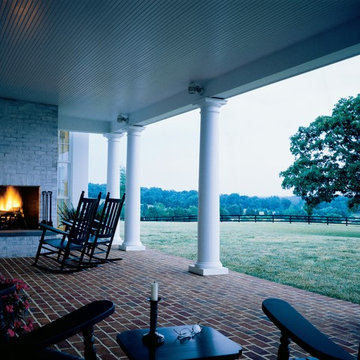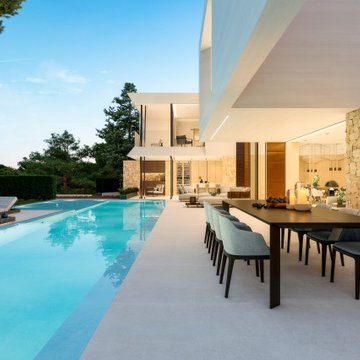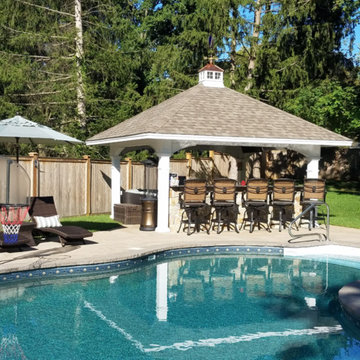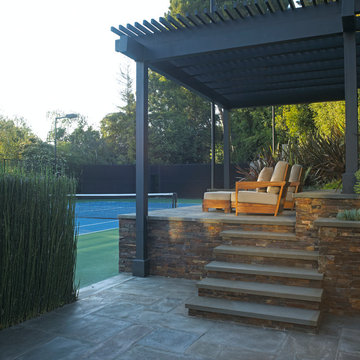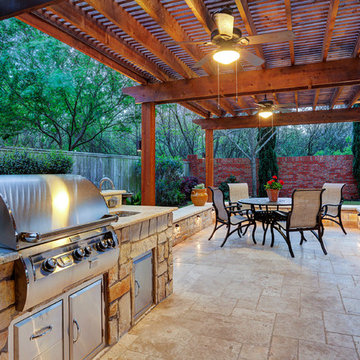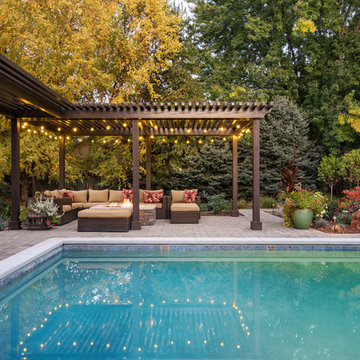Turquoise Patio Ideas and Designs
Refine by:
Budget
Sort by:Popular Today
221 - 240 of 4,728 photos
Item 1 of 2
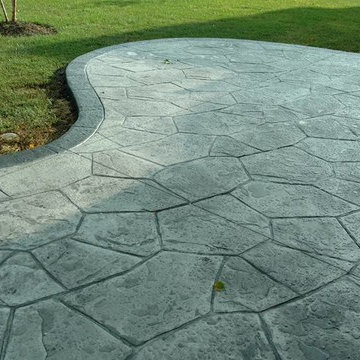
Stamped concrete patio with fieldstone pattern, the darker gray border, and the curves makes this patio look amazing.
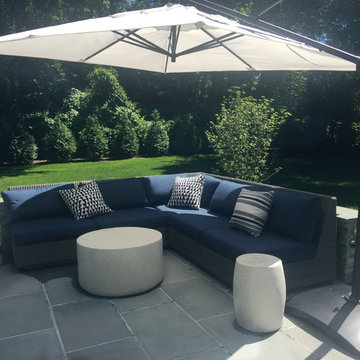
New outdoor kitchen and bar area with blue stone terrace and seat walls
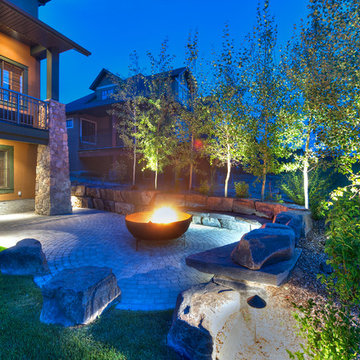
Entering this property you are immediately greeted by massive feature rocks that were left from the original excavation of the home. The scale of the rocks sets the tone for this impressive estate. The driveway is lined with trembling aspen trees creating a welcoming and impressionable entrance. Down the rundle staircase to the backyard is a circular cobblestone patio with an incredible custom built rundle stone floating bench to sit around those evening fires. The greenspace offers a large play area, while the trees planted around the yard offer privacy and a backdrop for the lighting to warm the landscape and the home on the dark country evenings.
Photo Credit: Jamen Rhodes
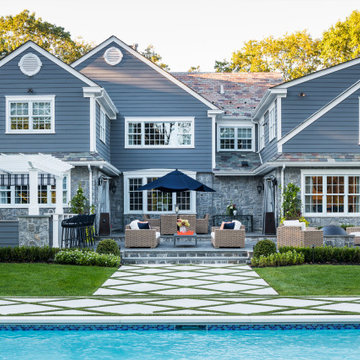
This pool and backyard patio area is an entertainer's dream with plenty of conversation areas including a dining area, lounge area, fire pit, bar/outdoor kitchen seating, pool loungers and a covered gazebo with a wall mounted TV. The striking grass and concrete slab walkway design is sure to catch the eyes of all the guests.
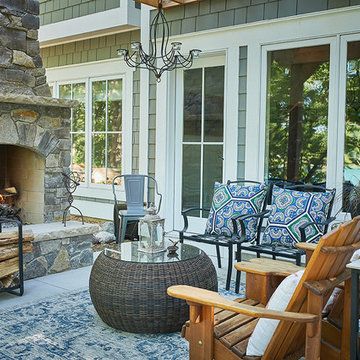
As a cottage, the Ridgecrest was designed to take full advantage of a property rich in natural beauty. Each of the main houses three bedrooms, and all of the entertaining spaces, have large rear facing windows with thick craftsman style casing. A glance at the front motor court reveals a guesthouse above a three-stall garage. Complete with separate entrance, the guesthouse features its own bathroom, kitchen, laundry, living room and bedroom. The columned entry porch of the main house is centered on the floor plan, but is tucked under the left side of the homes large transverse gable. Centered under this gable is a grand staircase connecting the foyer to the lower level corridor. Directly to the rear of the foyer is the living room. With tall windows and a vaulted ceiling. The living rooms stone fireplace has flanking cabinets that anchor an axis that runs through the living and dinning room, ending at the side patio. A large island anchors the open concept kitchen and dining space. On the opposite side of the main level is a private master suite, complete with spacious dressing room and double vanity master bathroom. Buffering the living room from the master bedroom, with a large built-in feature wall, is a private study. Downstairs, rooms are organized off of a linear corridor with one end being terminated by a shared bathroom for the two lower bedrooms and large entertainment spaces.
Photographer: Ashley Avila Photography
Builder: Douglas Sumner Builder, Inc.
Interior Design: Vision Interiors by Visbeen
Turquoise Patio Ideas and Designs
12
