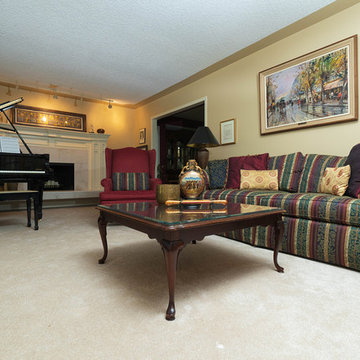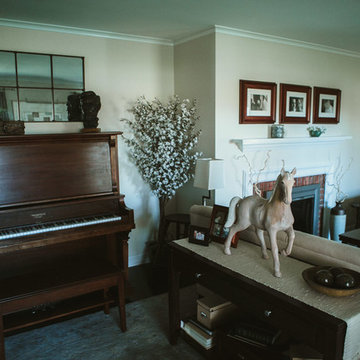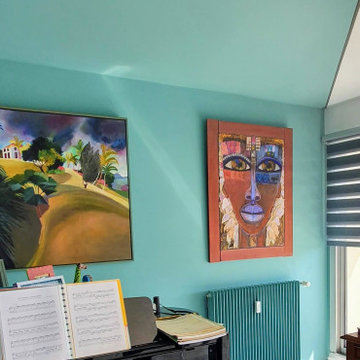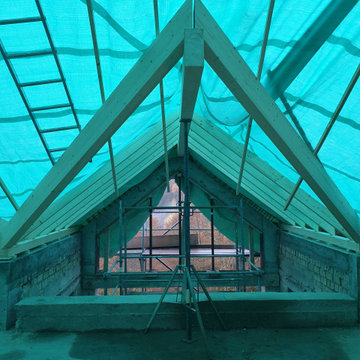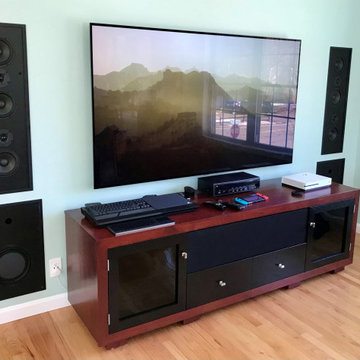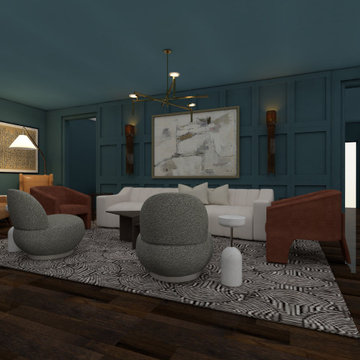Turquoise Living Room with a Music Area Ideas and Designs
Refine by:
Budget
Sort by:Popular Today
41 - 59 of 59 photos
Item 1 of 3
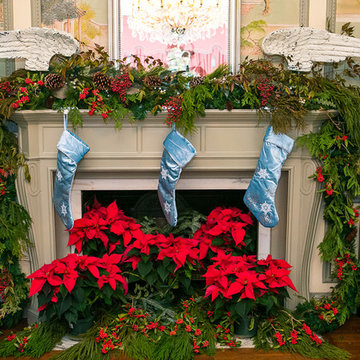
2013 Christmas at Callanolde designer Showhouse. The Music Room designed by Robin LaMonte.
Jenni Pinola
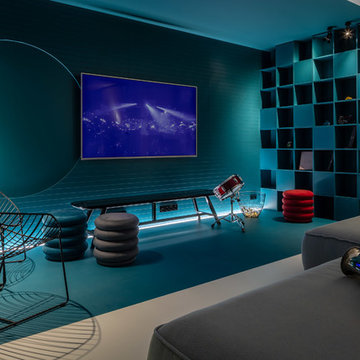
Фотосъемка интерьера квартиры творческого человека, Hoffman House, Киев.
Общая площадь: 105 м2
Год реализации: 2018
Дизайн интерьера: Юлия Кульгавая, Ирина Чуб
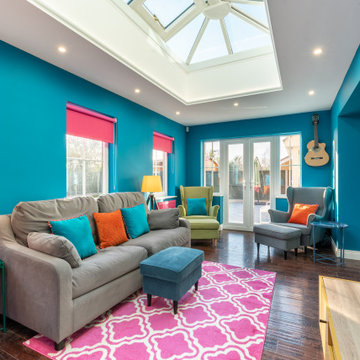
The brief for this snug was bright and funky. A patterned rug and yellow accents throughout form the basis of this design with the teal wall colour creating a bright and inviting space!
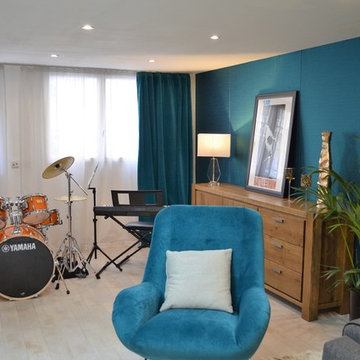
Le projet nécessitait en une seule pièce, vide à part le canapé déjà choisi auparavant, de faire un coin cuisine, un coin salle à manger, un coin salon et un coin musique. J'ai tout de suite aimé cet espace particulier, qui, en fait, est un ancien club de Jazz qui a été entièrement rénové en conservant un style rétro et cocooning comme le souhaitaient ses propriétaires
Tout a été réalisé par nos soins. Nous avons posé un tissu tendu au mur, crée la banquette, les sièges et les coussins. La cuisine a été déplacée afin de permettre une meilleure circulation et de pouvoir faire en sorte que le poteau ne soit plus gênant. Il a du reste été relooké. Nous avons également relooké les meubles existants et posé une cloison vitrée sur le côté latéral de la plaque de cuisson avec de créer une petite séparation légère entre la plaque de cuisson et le reste de la pièce. Une cloison en "verrière d'artiste" a été créée au fond à gauche ouvrant sur un nouvel espace crée "salle d'eau-toilette ". Une shopping liste a été faite pour l'achat de meubles et objets déco.
Réalisé par Véronique Ricci pour Muda Créations
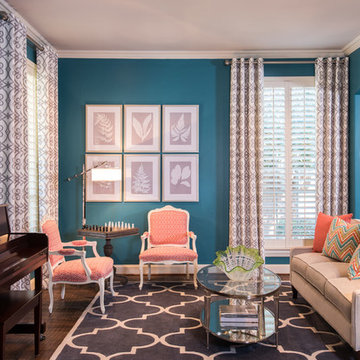
This transitional living room and dining room space was designed to be used by an active family. We used furniture that would create a casual sophisticated space for reading, listening to music and playing games together as a family.
Michael Hunter Photography
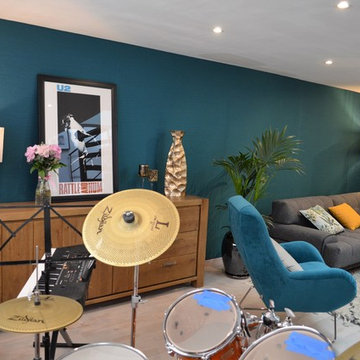
Le projet nécessitait en une seule pièce, vide à part le canapé déjà choisi auparavant, de faire un coin cuisine, un coin salle à manger, un coin salon et un coin musique. J'ai tout de suite aimé cet espace particulier, qui, en fait, est un ancien club de Jazz qui a été entièrement rénové en conservant un style rétro et cocooning comme le souhaitaient ses propriétaires
Tout a été réalisé par nos soins. Nous avons posé un tissu tendu au mur, crée la banquette, les sièges et les coussins. La cuisine a été déplacée afin de permettre une meilleure circulation et de pouvoir faire en sorte que le poteau ne soit plus gênant. Il a du reste été relooké. Nous avons également relooké les meubles existants et posé une cloison vitrée sur le côté latéral de la plaque de cuisson avec de créer une petite séparation légère entre la plaque de cuisson et le reste de la pièce. Une cloison en "verrière d'artiste" a été créée au fond à gauche ouvrant sur un nouvel espace crée "salle d'eau-toilette ". Une shopping liste a été faite pour l'achat de meubles et objets déco.
Réalisé par Véronique Ricci pour Muda Créations
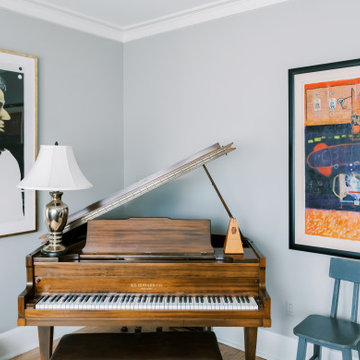
Project by Wiles Design Group. Their Cedar Rapids-based design studio serves the entire Midwest, including Iowa City, Dubuque, Davenport, and Waterloo, as well as North Missouri and St. Louis.
For more about Wiles Design Group, see here: https://wilesdesigngroup.com/
To learn more about this project, see here: https://wilesdesigngroup.com/ecletic-and-warm-home
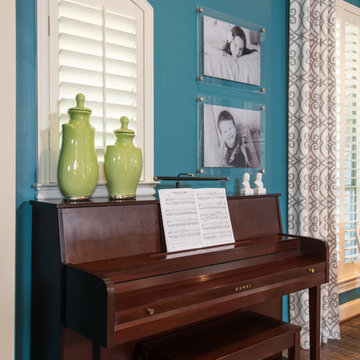
This transitional living room and dining room space was designed to be used by an active family. We used furniture that would create a casual sophisticated space for reading, listening to music and playing games together as a family.
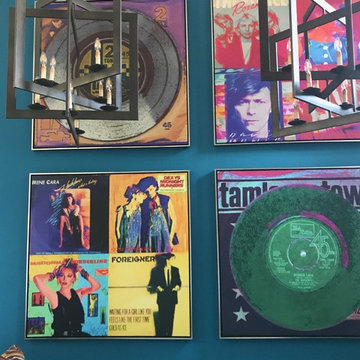
When your clients aren't afraid to go bold! This client loves ocean rich blues hues, so we brought those colors to their home. Daring mix of colors with modern touches that bring bright energy and character to the space.
Large windows flood the room with natural light, highlighting the wall color and art, creating an intriguing sensation of depth. Center focal point is a unique set of LP modern art. Paired with a pair of ceiling pendants add an artful illumination to the living room area, where teal, blue and magenta meet in a daring contrast of color. When you come home to this project you can except to be floored.
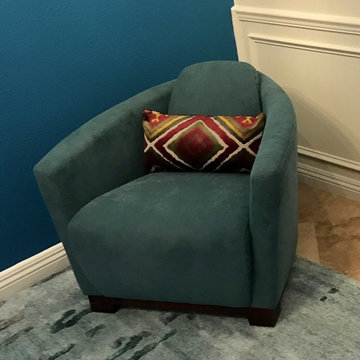
When your clients aren't afraid to go bold! This client loves ocean rich blues hues, so we brought those colors to their home. Daring mix of colors with modern touches that bring bright energy and character to the space.
Large windows flood the room with natural light, highlighting the wall color and art, creating an intriguing sensation of depth. Center focal point is a unique set of LP modern art. Paired with a pair of ceiling pendants add an artful illumination to the living room area, where teal, blue and magenta meet in a daring contrast of color. When you come home to this project you can except to be floored.
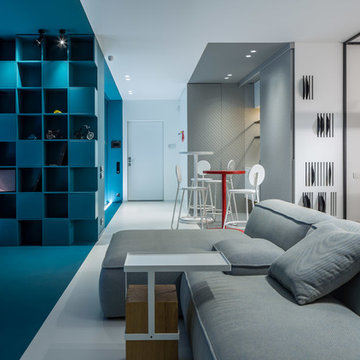
Фотосъемка интерьера квартиры творческого человека, Hoffman House, Киев.
Общая площадь: 105 м2
Год реализации: 2018
Дизайн интерьера: Юлия Кульгавая, Ирина Чуб
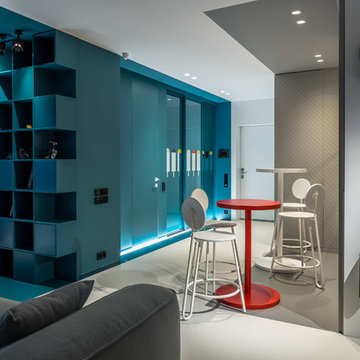
Фотосъемка интерьера квартиры творческого человека, Hoffman House, Киев.
Общая площадь: 105 м2
Год реализации: 2018
Дизайн интерьера: Юлия Кульгавая, Ирина Чуб
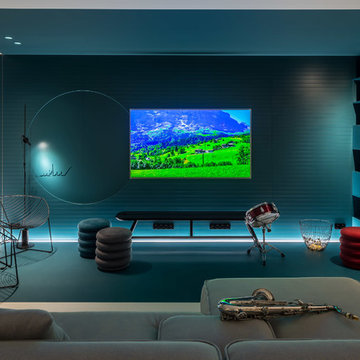
Фотосъемка интерьера квартиры творческого человека, Hoffman House, Киев.
Общая площадь: 105 м2
Год реализации: 2018
Дизайн интерьера: Юлия Кульгавая, Ирина Чуб
Turquoise Living Room with a Music Area Ideas and Designs
3
