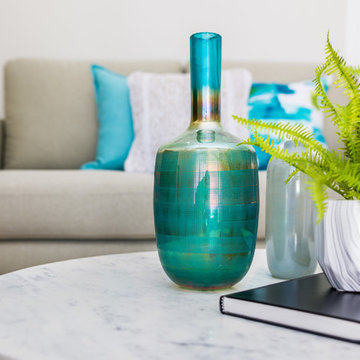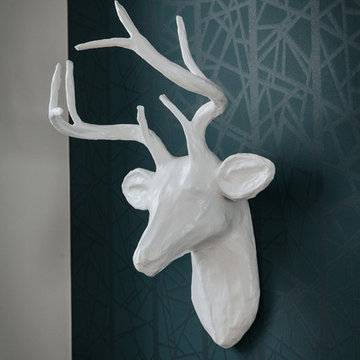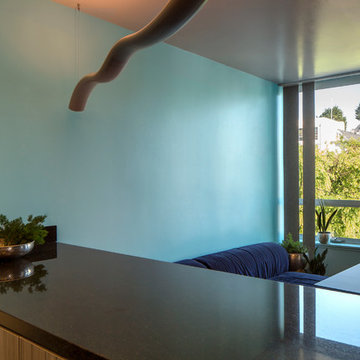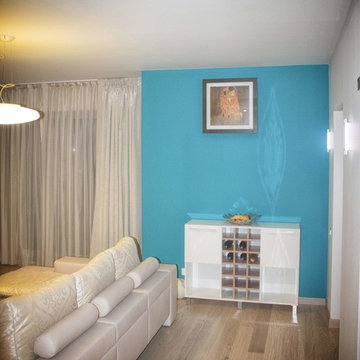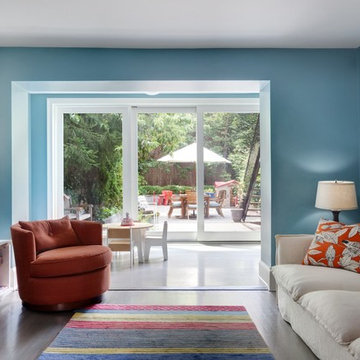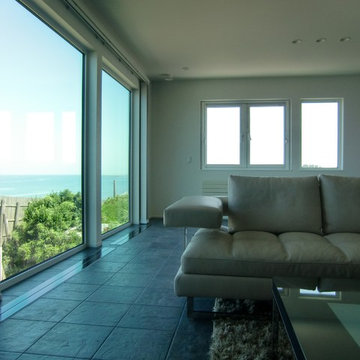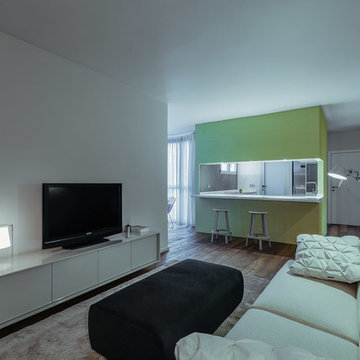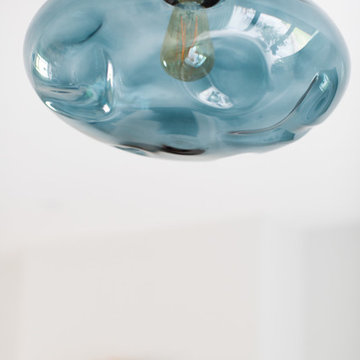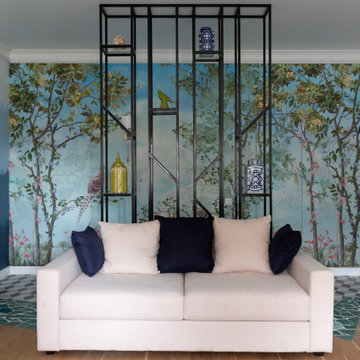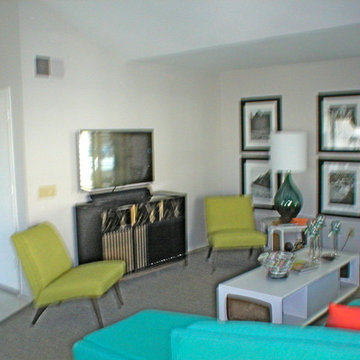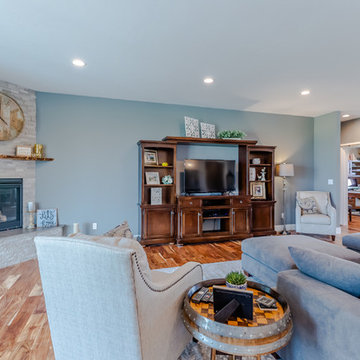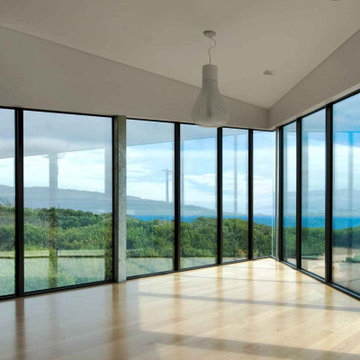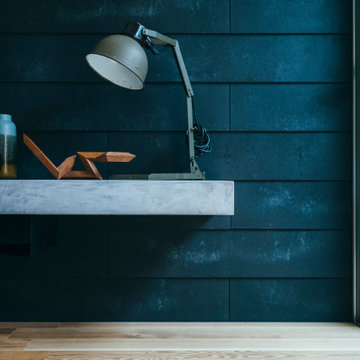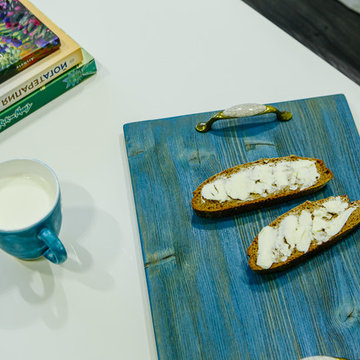Turquoise Living Room with a Freestanding TV Ideas and Designs
Refine by:
Budget
Sort by:Popular Today
201 - 220 of 322 photos
Item 1 of 3
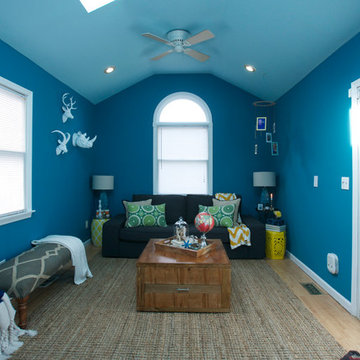
The new family room features a blue color scheme with the hall way painted an accent green and modern furniture.
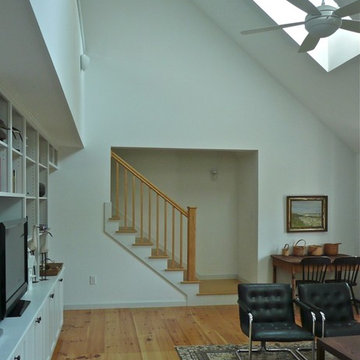
The house on Cranberry Lane began with a reproduction of a historic “half Cape” cottage that was built as a retirement home for one person in 1980. Nearly thirty years later, the next generation of the family asked me to incorporate the original house into a design that would accomodate the extended family for vacations and holidays, yet keep the look and feel of the original cottage from the street. While they wanted a traditional exterior, my clients also asked for a house that would feel more spacious than it looked, and be filled with natural light.
Inside the house, the materials and details are traditional, but the spaces are not. The living room is compact in plan, but open to the main ridge and the loft space above. The doghouse dormers on the front roof bring light into both the loft and living room, and also provide a view for anyone sitting at the 20 foot long cherry desktop that runs along the low wall at the edge of the loft.
All the interior trim, millwork, cabinets, stairs and railings were built on site, providing character to the house with a modern spin on traditional New England craftsmanship.
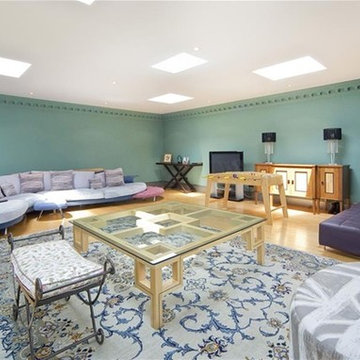
Room on 3rd floor, used for many parties for kids!
Credits: Saffron International Estate Agency and The Conway Family
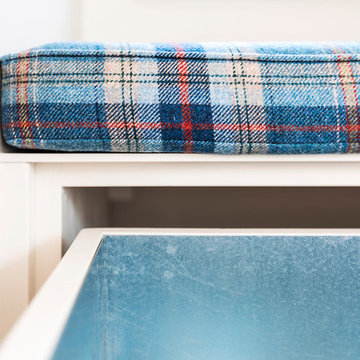
We were called in to totally revamp the lounge in this 1990's house. The room was totally dominated by an enormous red brick inglenook fireplace. The client had a few pieces of wooden furnitue they wished to retain. The fireplace area was totally revamped by removing a huge oak mantle and plastering over the brickwork. An inset multifuel burner installed and window seats within the old inglenook doubled up as log and coal storage. We removed the carpet and laid Quickstep laminate. The existing wooden furniure was professionally spray painted and a bespoke TV and display unit manufactured to match. Inspiration for the colour scheme was taken from the original stained glass windows within the inglenook. A large sofa with chaise, a smaller accent sofa and a leather Stressless recliner chair and stool sought to finish the scheme. Luxaflex Silhouette Shades were added for solar and privacy control.
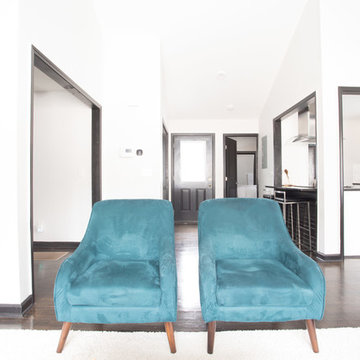
This is the epitome of Mid-Century Modern aka Mid Mod. My client knew exactly what direction she wanted to go but didn't know exactly how to put all the pieces in place. This was such a fun project.
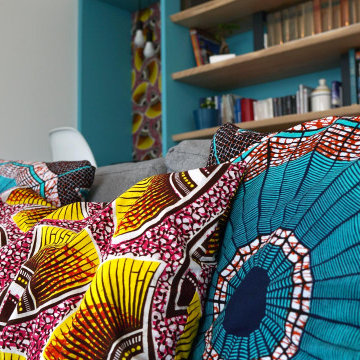
Cet appartement au dernier étage d’un immeuble neuf accueil désormais une grande famille pour qui le partage, l’échange et l’amour sont des valeurs fondamentales. Dans cet état d’esprit Marie et Sam souhaitent aménager leur pièce de vie commune qui regroupe à la fois la salle à manger, le salon et un petit bureau.
Notre mission pour ce projet est de créer un espace de vie personnalisé en y apportant à la fois créativité et originalité tout en respectant les attentes et le budget de nos clients.
La volonté première de Marie était d’aménager leur pièce de vie commune sous le thème de la mixité culturelle à l’image de leur couple.
Nous avons proposé à Marie et Sam un intérieur réunissant à la fois le style scandinave et le style ethnique. Ainsi ce beau projet mélange lignes épurées, notes colorées, tissus, essences de bois naturel et tant d’autres petits détails valorisant subtilement ce désir.C’est tout naturellement que nous avons décidé d’utiliser les coffrages techniques existants afin d’y intégrer une bibliothèque sur-mesure basée sur des meubles bas laqué brillant de chez IKEA recouvert d’un plan de travail en frêne massif. L’originalité réside dans le fait d’avoir conservé l’aubier apparent pour le plan de travail et les tablettes ce qui donne du caractère et la sensation d’avoir une véritable tranche de bois dans le salon. L’ensemble de la bibliothèque est soutenue par un jeu de cadre en métal noir que nous avons fait réaliser par notre ferronnier. Ainsi, un jeu de contraste se crée naturellement entre l’organique et le métallique, le naturel et l’industriel, le clair et l’obscure..Enfin, dans le but d’apporter une cohérence avec les meubles bas blanc nous avons aussi intégré des tablette en tôle pliée laquée blanc.
L’espace Bureau
La création d’une alcôve suspendue en fin de bibliothèque confère à l’espace bureau une certaine intimité tout en étant visible par sa couleur bleue Volcano de chez Guitté et son fond tapissé d’un WAX (Tissu africain) également repris pour confectionner l’abat-jour et les coussins présents sur le canapé.
L’espace Télé
Pour l’espace télé, nous avons posé un revêtement mural décoratif en Noyer massif brut « CALGARY » de notre partenaire Natural Wood. Deux planches de massif sont quant à elles superposées sur des parpaings de béton peints et reçoivent ainsi appareils multi-média, box internet et consoles de jeux.
Turquoise Living Room with a Freestanding TV Ideas and Designs
11
