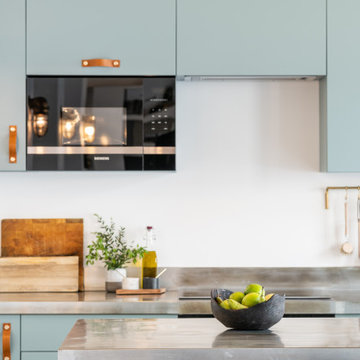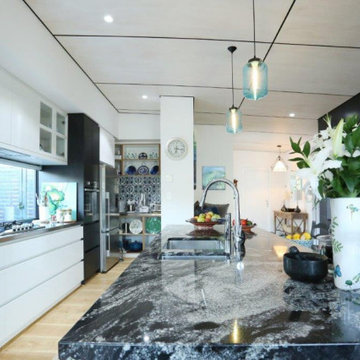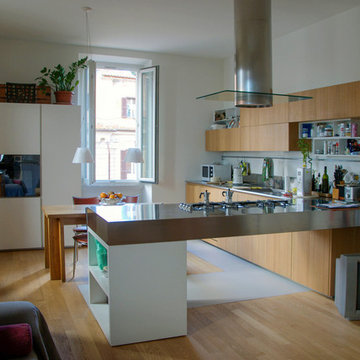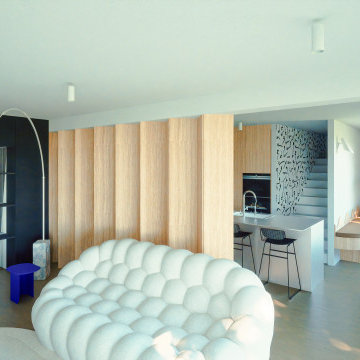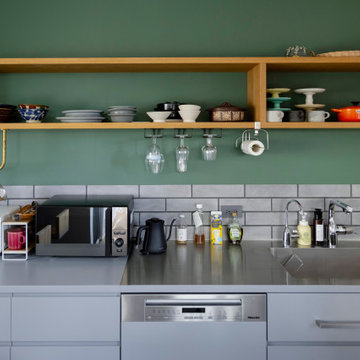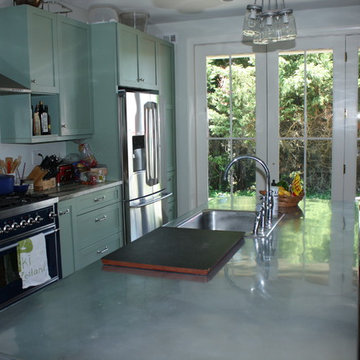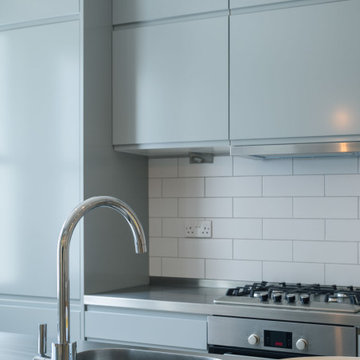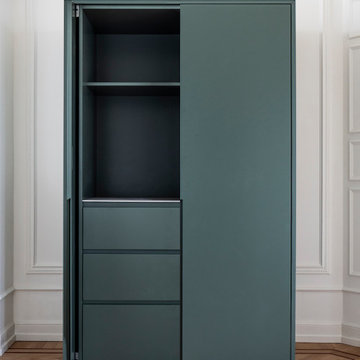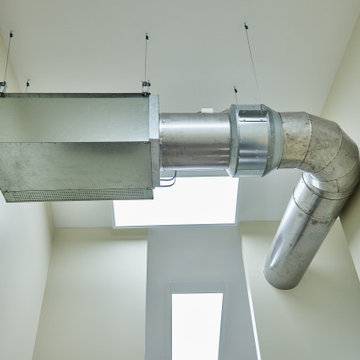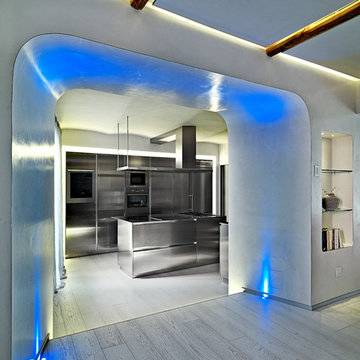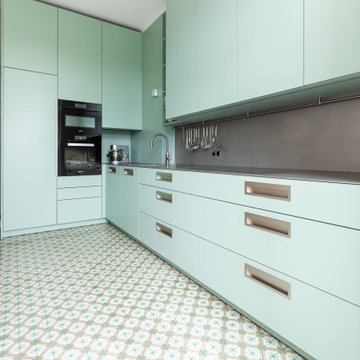Turquoise Kitchen with Stainless Steel Worktops Ideas and Designs
Refine by:
Budget
Sort by:Popular Today
61 - 80 of 91 photos
Item 1 of 3
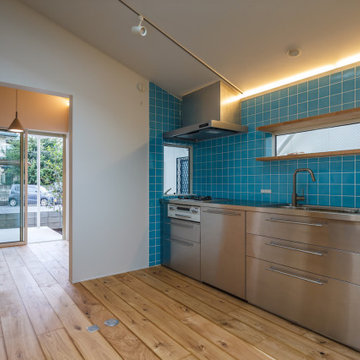
キッチンは、勾配屋根の下天井高さを確保したゆったりしたスペース。将来、奥様が「お菓子作り教室」を開く予定のキッチン。左奥の開口向こうがダイニングスペース。その外側に屋根付きテラスがあります。
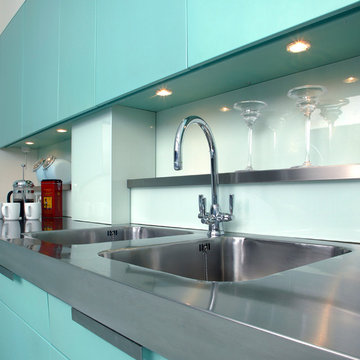
GEC Anderson, GEC Anderson Worktop,
contemporary kitchen with stainless steel to island, sink top and shelves.
deep edge profiles
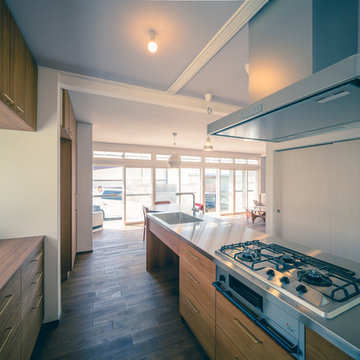
30歳代のご夫婦に中古住宅物件探しを依頼され
築40年 敷地面積100坪 建物延べ床面積41坪で
さらにガレージ、スキップフロア付きの中古住宅をご紹介させていただいた所、大変気に入っていただきました。
リノベーションをご依頼いただき、打ち合わせを進めていく中でヴィンテージ家具やヴィンテージ照明など楽しく一緒に選びました。
LDKは和室二間とキッチン合わせて3部屋を一つの空間にすることでゆったりと大きな空間で過ごしたいとの思いを実現させました。
ガレージの上がスキップフロアになり、ここを旦那様の書斎(趣味部屋)
にしました。壁紙は英国製ハンドメイド壁紙を使用。
奥様がオシャレでたくさんのお洋服をお持ちとの事で一部屋はドレスルームにしました。天井はtiffanyをイメージした色で、写真にはないですが、
この後真っ白なクローゼットが壁一面に入りました。寝室は緑色の珪藻土で壁を仕上げ、落ち着いて深く気持ちよく睡眠が取れます。玄関はスウェーデン製を使用しました。
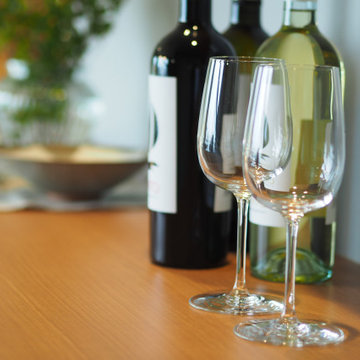
明るい自然光の入りキッチンダイニング。
キッチン奥の収納はパントリーとしても使えます。
キッチン横の通路から洗面、トイレ、浴室、ウォークインクローゼットを通り、廊下に出る事が出来ます。
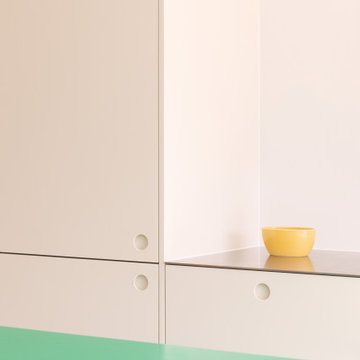
A spacious open-plan kitchen with BASIS and MATCH by Muller Van Severen designs in a Danish family's summerhouse, close to Copenhagen
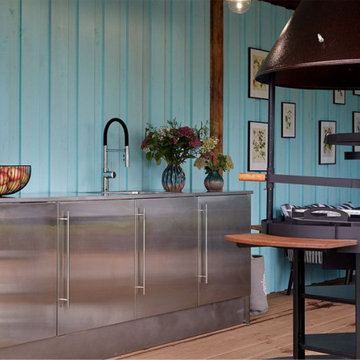
Команда AWELT поможет реализовать кухню из металла для вашего загородного дома, отвечающую всем вашим требованиям.
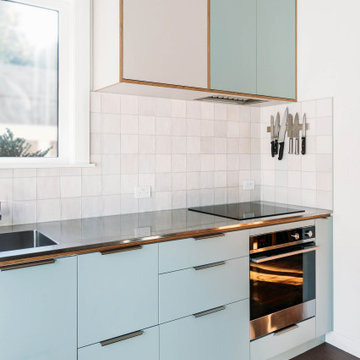
Extra storage in kitchen cabinets has been created within the rangehood cupboards, and below the oven, and an oil pull out to the right.
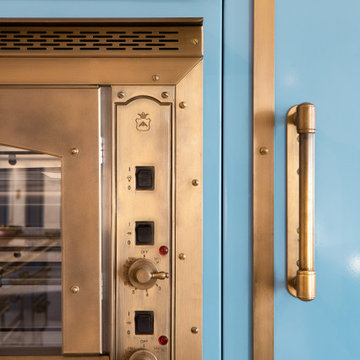
In Portugal, a luxurious private residence is home to the latest project by Officine Gullo. It’s a dream kitchen,
made entirely from the finest materials, such as high-thickness stainless steel for the structure, powder
coated in an original Pastel Blue shade. The colour choice is a tribute to one of the best-known decorative
arts in Portugal, azulejos, whose bright hues, especially in shades of blue and white, are interspersed with
the light ceramic surfaces, sparking ever-changing geometric motifs.
The colour occupies centre stage, expertly paired with burnished brass finishes, such as trims, handles and
details. The burnishing, conducted strictly by the skilled hands of the company’s craftspeople, bestows
texture on the brass, which acquires characterful contrasts with every passing day. The elegant antique
forms are sublimely matched with up-to-the-minute sophisticated kitchen technology. The kitchen comes
equipped with the very best professional refrigeration and cooking appliances. One of the company’s goals
is the creation of a “home restaurant”, enabling every customer to cook at home in the same way that a chef
does at a restaurant.
All the cooking elements are capable of professional performance, yet are manufactured according to the
principles of household ergonomics for everyday home use with the utmost convenience. Due to their
design, non-professional cooks can use all of the available functions. In detail, the project consists of a linear
kitchen with striking walls (4 metres), whose upper part vaunts: two steel wall surfaces at the ends, an
induction stove, a range with 6 high-performance gas burners, a coup de feu, and a smooth and grooved
fry top. The lower part consists of an electric oven and a dishwasher. Above the entire cooking block, a professional
extraction hood and an elegant copper pediment graced with the Florentine fleur-de-lis and two practical
brass shelves for pots. An island stands at the heart of the kitchen, topped with a refined stone counter and
two washbasins with faucets, both entirely in burnished brass. Two dishwashers are nestled in the lower
section of the island alongside drawers and storage space. On the shorter side of the island, space has
been allocated for stools to encourage quality time together during food preparation. The right side of the
kitchen features a signature wall with hand-decorated wooden cornices and masonry, in addition to a set of
built-in appliances, including a refrigerator, freezer, microwave oven, blast chiller and a sous-vide machine.
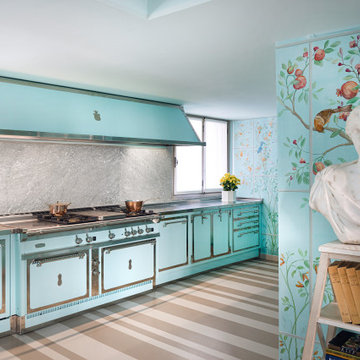
A collaboration between Andrea Gullo, Director of Officine Gullo, and Edgardo Osorio, founder and Creative Director of the Italian luxury footwear brand Aquazzura, unites the world of fashion with that of design.
The meeting led to the creation of a tailor-made kitchen for one of the Osorio residences in an exceptional location: Palazzo Corner Spinelli, on the Grand Canal in the San Marco district of Venice. The residence dates back to the end of the fifteenth century and is characterized by architecture that is representative of the transition from the Gothic to the Renaissance in Venetian art, evidenced by the façade on the canal.
An Officine Gullo kitchen was installed on the first floor in Osorio’s apartment, tailor-made by the designer, his residence and his brand. Upon discovering Officine Gullo, one of the aspects that most struck Edgardo Osorio was the richness of the colors and the
attention to detail curated in Florence.
A turquoise kitchen with nickel finishes was created for him. The cooking appliances and refrigeration at professional performance
level fit perfectly into the environment, characterized by a striped painted parquet floor and hand-decorated walls. Exotic animals, flowers and brightly colored trees recall motifs of fine 18th-century Chinese porcelain and transport the observer to an exotic garden and to distant places.
Turquoise Kitchen with Stainless Steel Worktops Ideas and Designs
4
