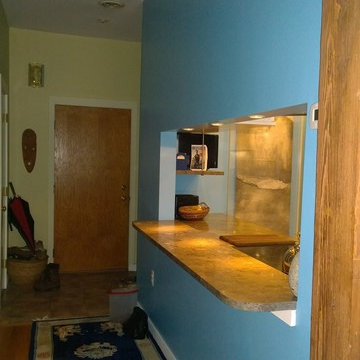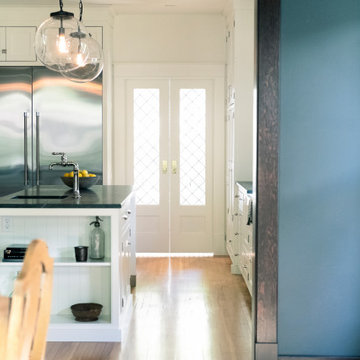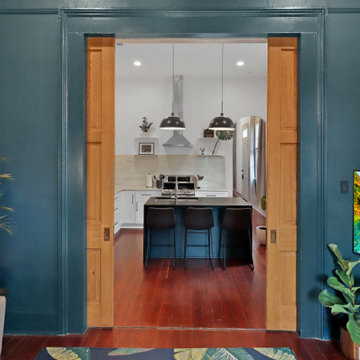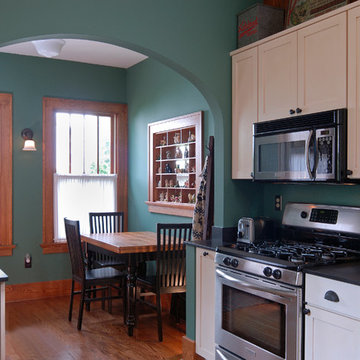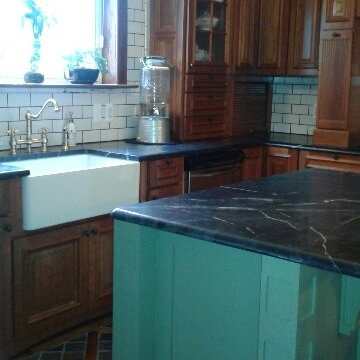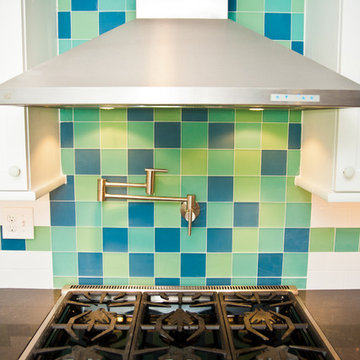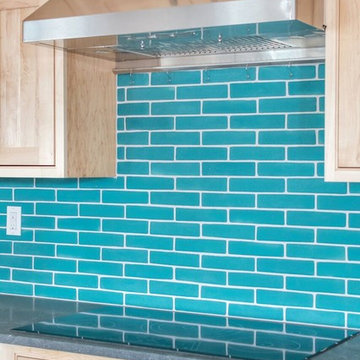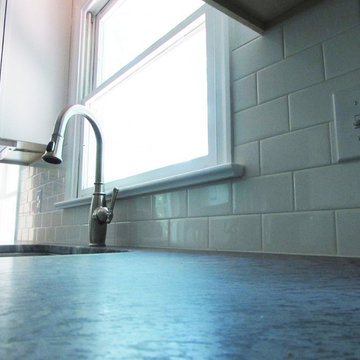Turquoise Kitchen with Soapstone Worktops Ideas and Designs
Refine by:
Budget
Sort by:Popular Today
81 - 100 of 107 photos
Item 1 of 3
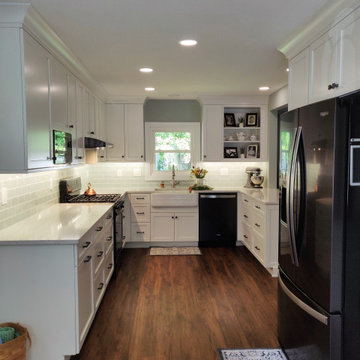
Step into a white aesthetic kitchen with warm wood floors, and a farmhouse sink. This inviting space sets the stage for serving something truly special.
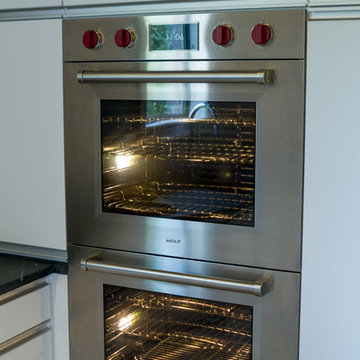
With this open floor plan and minimulist approach, ths contemporary kitchen adds a subtle elegance to the home. The light color palettes, and Wolf signature Red Knob accents, gives it a professional look. The aspects of modern design blended with traditional and industrial, gives it a current and sleek look. The elegance of the white cabinets and grey floors and counters ensure that this contemporary kitchen design still feels welcoming, Just a few decorative accessories allow the features of the unique cabinetry shine without a cluttered look. The stylish Subzero & Wolf Appliances coupled with the Brookhaven Cabinetry brings style and function to this space that is fresh and inviting.
Photo by Gage Seaux
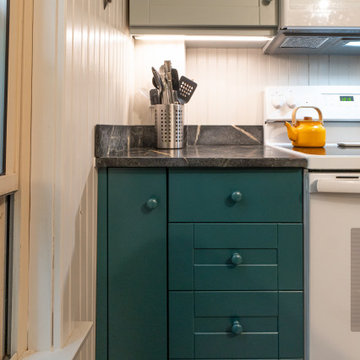
A cozy and intimate kitchen in a summer home right here in South Lebanon. The kitchen is used by an avid baker and was custom built to suit those needs.

This “Blue for You” kitchen is truly a cook’s kitchen with its 48” Wolf dual fuel range, steamer oven, ample 48” built-in refrigeration and drawer microwave. The 11-foot-high ceiling features a 12” lighted tray with crown molding. The 9’-6” high cabinetry, together with a 6” high crown finish neatly to the underside of the tray. The upper wall cabinets are 5-feet high x 13” deep, offering ample storage in this 324 square foot kitchen. The custom cabinetry painted the color of Benjamin Moore’s “Jamestown Blue” (HC-148) on the perimeter and “Hamilton Blue” (HC-191) on the island and Butler’s Pantry. The main sink is a cast iron Kohler farm sink, with a Kohler cast iron under mount prep sink in the (100” x 42”) island. While this kitchen features much storage with many cabinetry features, it’s complemented by the adjoining butler’s pantry that services the formal dining room. This room boasts 36 lineal feet of cabinetry with over 71 square feet of counter space. Not outdone by the kitchen, this pantry also features a farm sink, dishwasher, and under counter wine refrigeration.

This “Blue for You” kitchen is truly a cook’s kitchen with its 48” Wolf dual fuel range, steamer oven, ample 48” built-in refrigeration and drawer microwave. The 11-foot-high ceiling features a 12” lighted tray with crown molding. The 9’-6” high cabinetry, together with a 6” high crown finish neatly to the underside of the tray. The upper wall cabinets are 5-feet high x 13” deep, offering ample storage in this 324 square foot kitchen. The custom cabinetry painted the color of Benjamin Moore’s “Jamestown Blue” (HC-148) on the perimeter and “Hamilton Blue” (HC-191) on the island and Butler’s Pantry. The main sink is a cast iron Kohler farm sink, with a Kohler cast iron under mount prep sink in the (100” x 42”) island. While this kitchen features much storage with many cabinetry features, it’s complemented by the adjoining butler’s pantry that services the formal dining room. This room boasts 36 lineal feet of cabinetry with over 71 square feet of counter space. Not outdone by the kitchen, this pantry also features a farm sink, dishwasher, and under counter wine refrigeration.

This “Blue for You” kitchen is truly a cook’s kitchen with its 48” Wolf dual fuel range, steamer oven, ample 48” built-in refrigeration and drawer microwave. The 11-foot-high ceiling features a 12” lighted tray with crown molding. The 9’-6” high cabinetry, together with a 6” high crown finish neatly to the underside of the tray. The upper wall cabinets are 5-feet high x 13” deep, offering ample storage in this 324 square foot kitchen. The custom cabinetry painted the color of Benjamin Moore’s “Jamestown Blue” (HC-148) on the perimeter and “Hamilton Blue” (HC-191) on the island and Butler’s Pantry. The main sink is a cast iron Kohler farm sink, with a Kohler cast iron under mount prep sink in the (100” x 42”) island. While this kitchen features much storage with many cabinetry features, it’s complemented by the adjoining butler’s pantry that services the formal dining room. This room boasts 36 lineal feet of cabinetry with over 71 square feet of counter space. Not outdone by the kitchen, this pantry also features a farm sink, dishwasher, and under counter wine refrigeration.
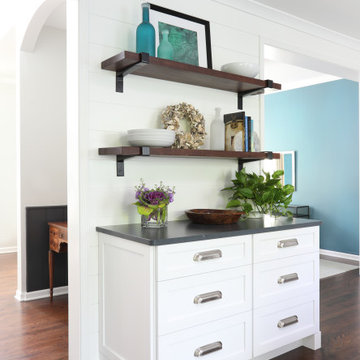
Whats not to like about reclaimed wood hanging shelves for that extra decor space you've always wanted. Not to mention the beautiful crisp white cabinetry to match the rest of the kitchen with the added bonus of storage.
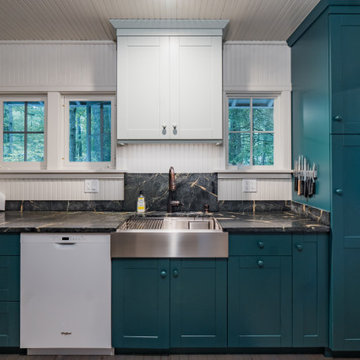
A cozy and intimate kitchen in a summer home right here in South Lebanon. The kitchen is used by an avid baker and was custom built to suit those needs.
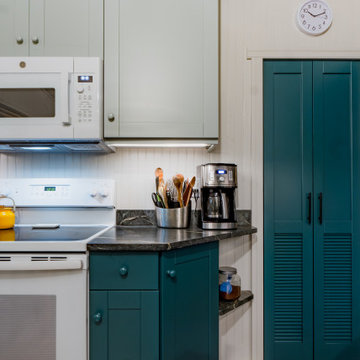
A cozy and intimate kitchen in a summer home right here in South Lebanon. The kitchen is used by an avid baker and was custom built to suit those needs.
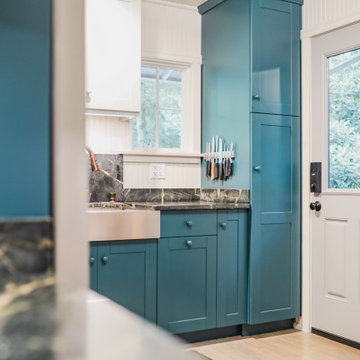
A cozy and intimate kitchen in a summer home right here in South Lebanon. The kitchen is used by an avid baker and was custom built to suit those needs.
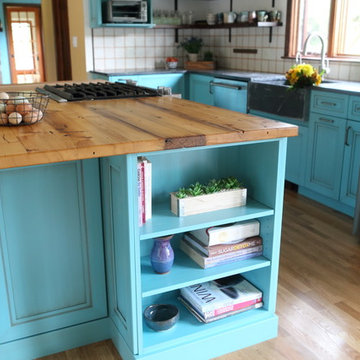
This farmhouse kitchen incorporates the customer’s love of color and rustic materials. Countertops in soapstone and reclaimed wood complement custom color cabinetry. The wall between the dining room and kitchen was removed to create the space for the island. The reclaimed hemlock came from the rafters of an old New England church.
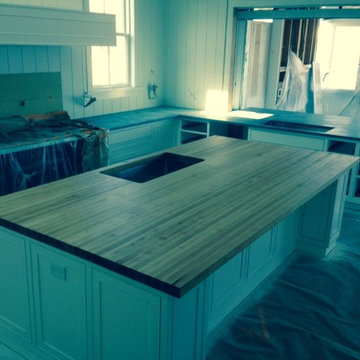
Here at Soapstone Werks we not only do soapstone counter tops but wood ones as well. Wood and soapstone counter tops look great pared together in a kitchen. We strive to give our customers a kitchen that is not only usable but beautiful.
Turquoise Kitchen with Soapstone Worktops Ideas and Designs
5
