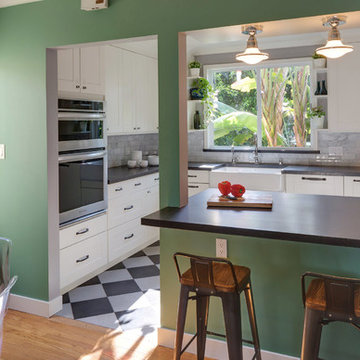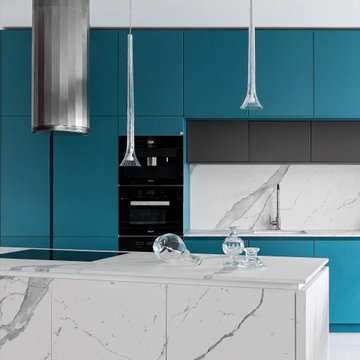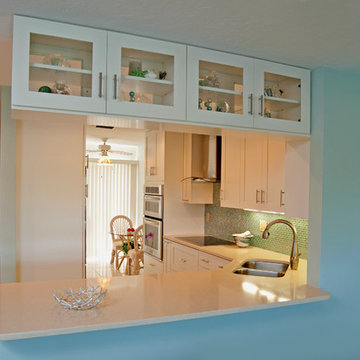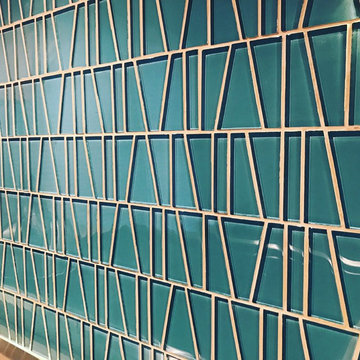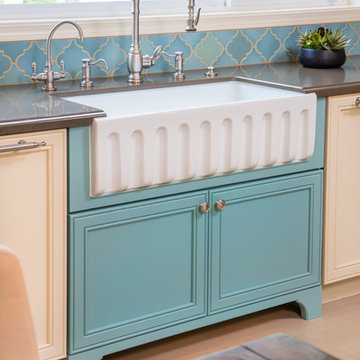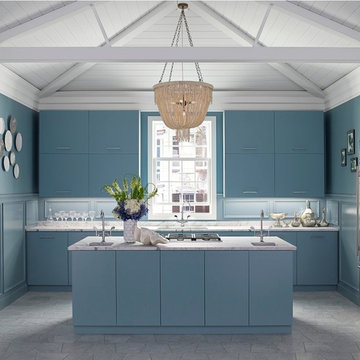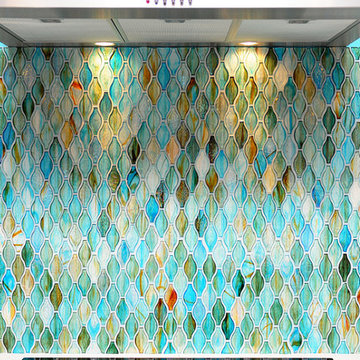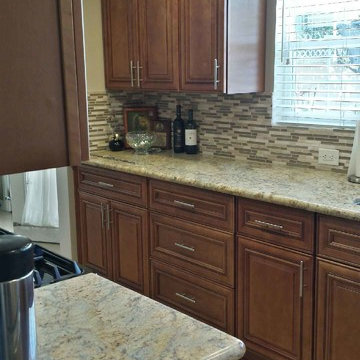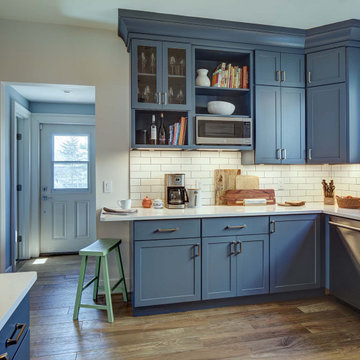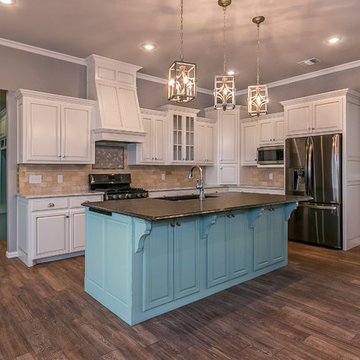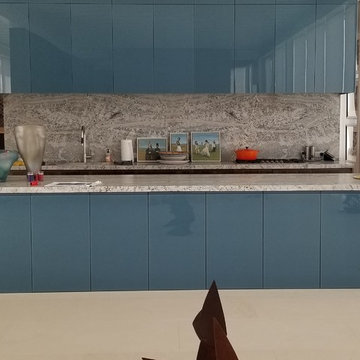Turquoise Kitchen with Porcelain Flooring Ideas and Designs
Refine by:
Budget
Sort by:Popular Today
121 - 140 of 606 photos
Item 1 of 3
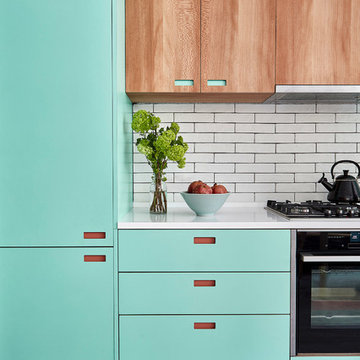
Kitchen refurbishment, ground floor WC and new rear crittall style glazing opening up onto rear garden.
Photos by Malcolm Menzies / 82mm
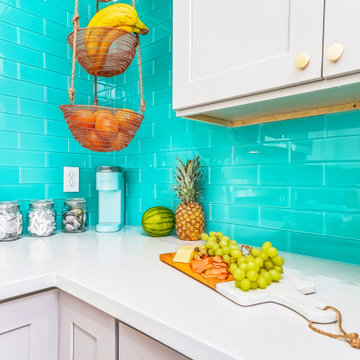
Hello there loves. The Prickly Pear AirBnB in Scottsdale, Arizona is a transformation of an outdated residential space into a vibrant, welcoming and quirky short term rental. As an Interior Designer, I envision how a house can be exponentially improved into a beautiful home and relish in the opportunity to support my clients take the steps to make those changes. It is a delicate balance of a family’s diverse style preferences, my personal artistic expression, the needs of the family who yearn to enjoy their home, and a symbiotic partnership built on mutual respect and trust. This is what I am truly passionate about and absolutely love doing. If the potential of working with me to create a healing & harmonious home is appealing to your family, reach out to me and I'd love to offer you a complimentary discovery call to determine whether we are an ideal fit. I'd also love to collaborate with professionals as a resource for your clientele. ?
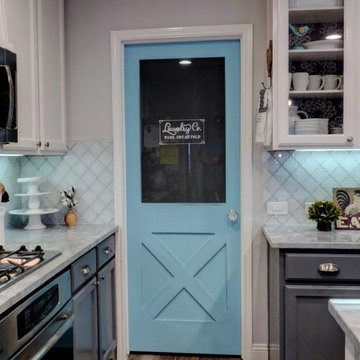
This project was a typical suburban house that the owner wanted to modernize. The home was only 10 years old so we reused the cabinets and appliances. We lowered the bar and added some farmhouse style accents.
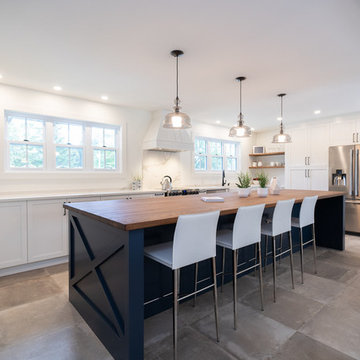
I love this totally renovated luxury bungalow In Baie d'Urfe Quebec. The walls were removed to allow for entertaining while working in the kitchen.
The beautiful blue found in the island cabinets and mudroom is very striking against the white quartz countertops and walls. Definitely a gorgeous house!
I incorporated the blues, white and greenery into the staging. With all the windows and light, you feel like the outdoors has come in.
If you are thinking about selling your home, call us. We can give you an evaluation of your home and help you to get it ready for the market or spruce it up so you can enjoy living there linger.
Call Joanne Vroom 514-222-5553
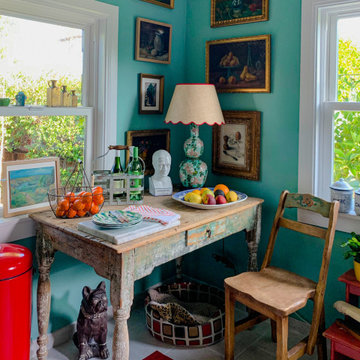
This window corner of the kitchen is an anchoring element, with it's use of the rustic pine farm table, decorated with vintage pieces like the beverage carrier, and Chinese lamp. The hand-painted Monterey chair is inviting, and one can imagine sitting down for a cup of coffee mid-morning.
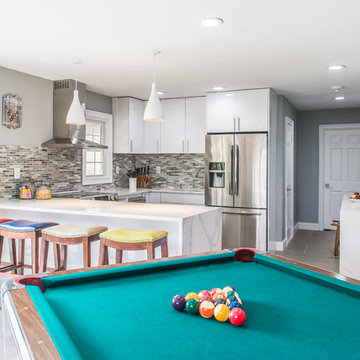
This family throws some mean parties where large crowds usually sit at the poolside. There’s an entire section of this walk out second level that is dedicated to entertaining which also gives access to the pool in the backyard. This place comes alive at night with built in surround sounds and LED lights. There was just one issue. The kitchen.
The kitchen did not fit in. It was old, outdated, out-styled and nonfunctional. They knew the kitchen had to be address eventually but they just didn’t want to redo the kitchen. They wanted to revamp the kitchen, so they asked us to come in and look at the space to see how we can design this second floor kitchen in their New Rochelle home.
It was a small kitchen, strategically located where it could be the hub that the family wanted it to be. It held its own amongst everything that was in the open space like the big screen TV, fireplace and pool table. That is exactly what we did in the design and here is how we did it.
First, we got rid of the kitchen table and by doing so we created a peninsular. This eventually sets up the space for a couple of really cool pendant lights, some unique counter chairs and a wine cooler that was purchased before but never really had a home. We then turned our attention to the range and hood. This was not the main kitchen, so wall storage wasn’t the main goal here. We wanted to create a more open feel interaction while in the kitchen, hence we designed the free standing chimney hood alone to the left of the window.
We then looked at how we can make it more entertaining. We did that by adding a Wine rack on a buffet style type area. This wall was free and would have remained empty had we not find a way to add some more glitz.
Finally came the counter-top. Every detail was crucial because the view of the kitchen can be seen from when you enter the front door even if it was on the second floor walk out. The use of the space called for a waterfall edge counter-top and more importantly, the stone selection to further accentuate the effect. It was crucial that there was movement in the stone which connects to the 45 degree waterfall edge so it would be very dramatic.
Nothing was overlooked in this space. It had to be done this way if it was going to have a fighting chance to take command of its territory.
Have a look at some before and after photos on the left and see a brief video transformation of this lovely small kitchen.
See more photos and vidoe of this transformation on our website @ http://www.rajkitchenandbath.com/portfolio-items/kitchen-remodel-new-rochelle-ny-10801/
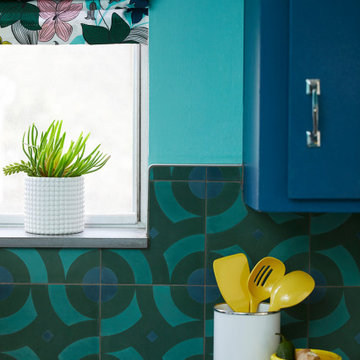
The homeowners, an eclectic and quirky couple, wanted to renovate their kitchen for functional reasons: the old floors, counters, etc, were dirty, ugly, and not usable; lighting was giant fluorescents, etc. While they wanted to modernize, they also wanted to retain a fun and retro vibe. So we modernized with functional new materials: quartz counters, porcelain tile floors. But by using bold, bright colors and mixing a few fun patterns, we kept it fun. Retro-style chairs, table, and lighting completed the look.
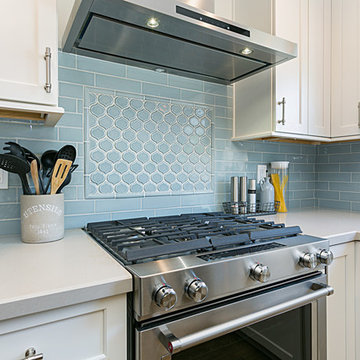
There are so many features in this rustic modern farmhouse cottage style kitchen!
Perimeter cabinets: Starmark Crew, Maple wood, Roseville Style in a Marshmallow Creme Finish.
Perimeter Countertops: Della Terra Tullamore Quartz
Island Cabinets: Woodland, Hickory Wood, Rustic Farmstand style, reclaimed patina finish.
Island Countertop: Della Terra Nouveau Calacatta quartz.
Backplash is a stunning: Province Town bevel lantern, flat liner and bead in Surfside Blue with customes bleached wood grout.
Tile floor is Barrique Vert and the walls are painted SW7009 Pearly whites (eggshell) with ceiling paint in SW7004 Snowbound (flat)
photos by Preview First
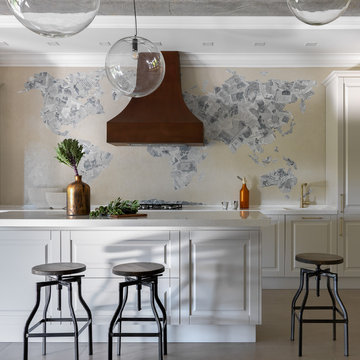
Кухня-столовая.
Кухонная вытяжка сделана из МДФ компанией «Дизайн01» и покрыта специальной краской с добавлением металла, который, окисляясь на воздухе, создает эффект ржавчины.
Барные стулья, «Лофт дизайн».
Напольная плитка, Italon.
Текстиль, «Дизайн-бюро Натальи Наумовой». Напольные вазы, Liberty Home.
Ваза, Liberty Home.
Вазы, Barcelona Design. Керамика,«Хрупкие Вещи».
Кстати, обратите внимание на «кухонный фартук»: его роль выполняет декоративное панно на штукатурке в виде карты мира. «Это стена достижений, побед, эмоций и приятных воспоминаний, — говорит Наталья. — Хозяин дома объездил с выступлениями весь мир, и многие издания публиковали о нем статьи. Я распечатала журнальные материалы на принтере, художественно их доработала и наклеила на карту. Сверху бумагу покрыли защитным лаком, и получился очень необычный и эмоциональный кухонный фартук».ФОТО Сергей Красюк
Turquoise Kitchen with Porcelain Flooring Ideas and Designs
7
