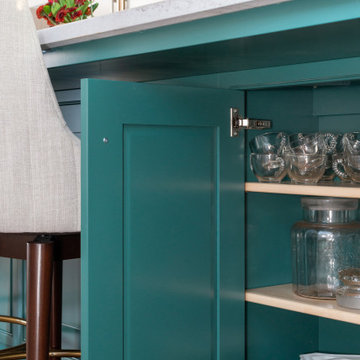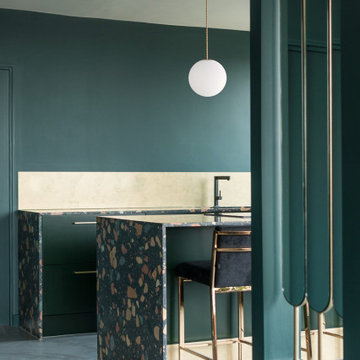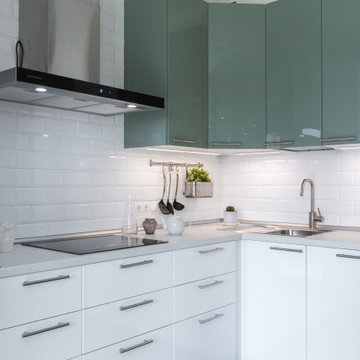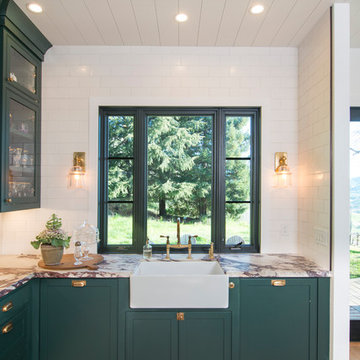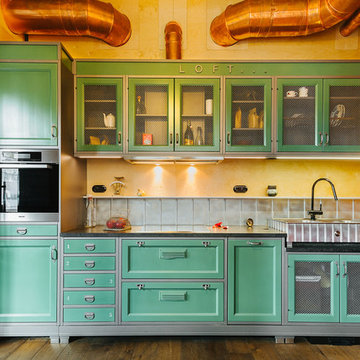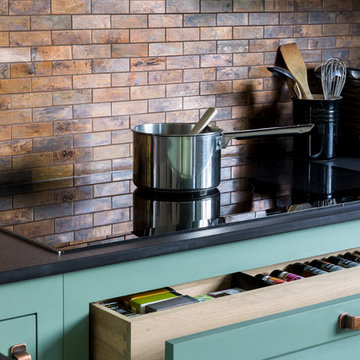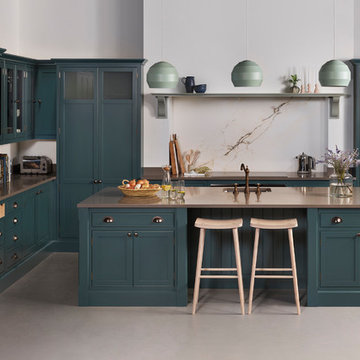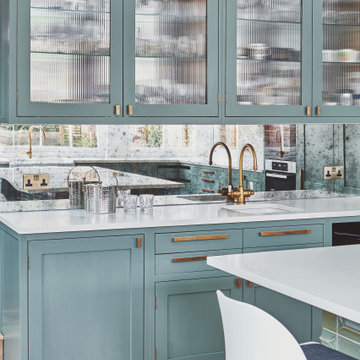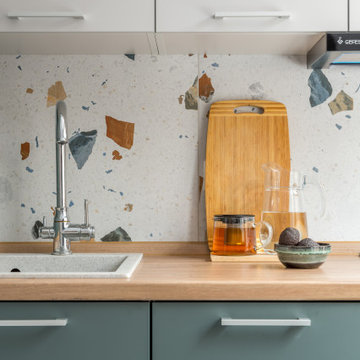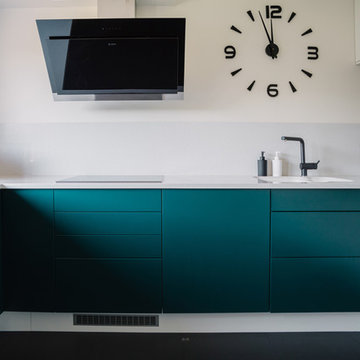Turquoise Kitchen with Green Cabinets Ideas and Designs
Refine by:
Budget
Sort by:Popular Today
161 - 180 of 721 photos
Item 1 of 3
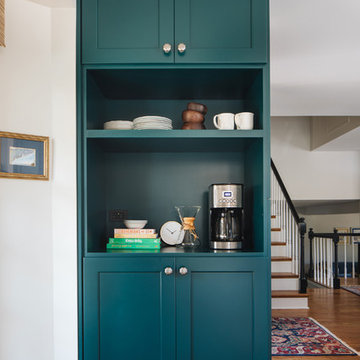
Their kitchen needed an update: walls had to come down, storage added, increased functionality, etc. When choosing cabinetry, they were happy to entertain the idea of a bright color. We ended up choosing Greenfield Cabinetry’s color matching cabinetry in Benjamin Moore’s Bavarian Forest. This kitchen is such a stunning focal point within the open floor plan, acting as a gateway between breakfast nook, dining room and living room. Photography by Stoffer Photography Interiors
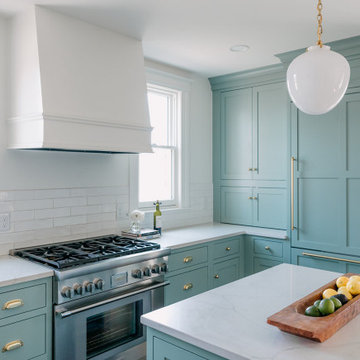
This exceptional home in the popular Corktown area of Detroit had not been touched for at least 50 years and the new owners wanted to preserve as much as possible for historic purposes – but modernize it enough to meet the needs of today’s lifestyle. Our award-winning design team, including our in-house architect had their work cut out for them. The results on this historic home renovation are a timeless design which incorporates English-inspired custom cabinets, trim work to match and compliment the original features of the home, restored pine and oak flooring, period lighting, tile and more. This is a work of art and we’re thrilled to know that our clients are living their best life in this incredible historic home.
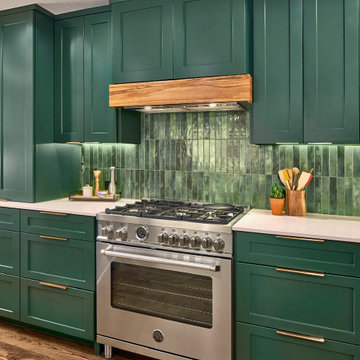
Custom built kitchen cabinets painted SW Dared Hunter Green, hardwood flooring. Kitchen countertop Caesarstone Frosty Carrina with eased edge. Recessed lighting,
Tile -Enamel Moss Field Tile, Oven- 36" Bertazzoni
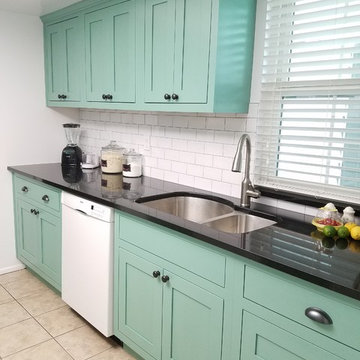
This homeowner decided to remodel her newly purchase condo. In the kitchen she chose a fun and unique color for her kitchen cabinets. The cabinets are a maple and the counter tops are a dark granite.
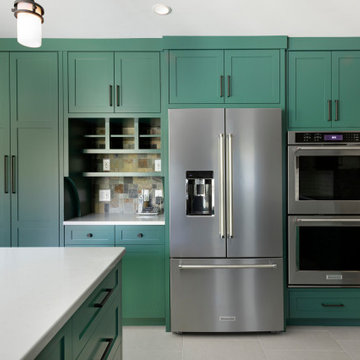
Let's talk about storage! This wall of custom green cabinets is not short on smart storage. Each cabinet offers a space for each specific tool, seasoning or ingredient. The inset portion is a dedicated charging station and catch all.
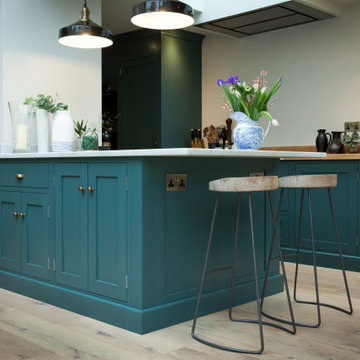
Our client requested “a simple shaker kitchen in a strong colour. A mix of marble and oak worktops, a pantry cupboard and large island. There were to be no wall cupboards but open shelving along the back wall”. Rachel was excited about the extension of her 18th-century cottage in Oxford and wanted to achieve the best outcome for her kitchen, without compromise.
The cottage was grade II listed and there were restrictions on keeping a large column in the centre of the room. Christopher worked out a solution for Rachel wanting a reasonable size Island. This incorporated the pillar and made the best use of the space. The Island flows around the support giving extra workspace and cupboards. This sits across from the oven housing and sink run and separates the kitchen from the dining room. It was a great solution and pulls the kitchen together.
Aged brass fittings - bridge taps, pull handles and knobs sit perfectly with the furniture painted in Farrow and Balls ‘Inchrya Blue’. An aged blue grey inspired by the dramatic Scottish skies that act as a backdrop for the classic Georgian Inchyra House. To complement this deep colour and to add some light, the pantry cupboard was painted in ‘Purbeck Stone’. The colour ties in well with the natural earth colours of the garden and the stone walls of the cottage. The final result was a minimal kitchen with the island taking centre stage, creating a sense of space. Aesthetically pleasing, relaxed and a calm place to enjoy meals with friends or cosy suppers at the island.
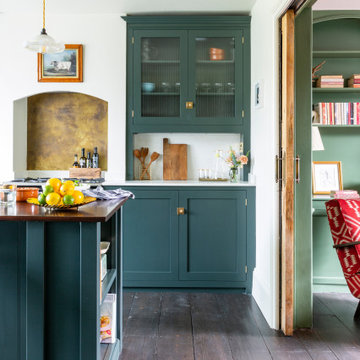
The kitchen was transformed by removing the entire back wall, building a staircase leading to the basement below and creating a glass box over it opening it up to the back garden.The deVol kitchen has Studio Green shaker cabinets and reeded glass. The splash back is aged brass and the worktops are quartz marble and reclaimed school laboratory iroko worktop for the island. The kitchen has reclaimed pine pocket doors leading onto the breakfast room.
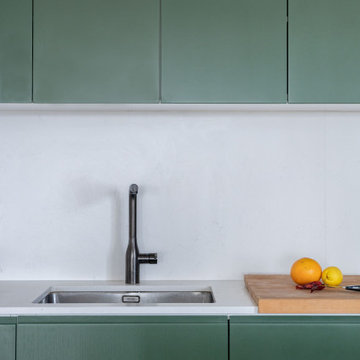
Dans cet appartement moderne, les propriétaires souhaitaient mettre un peu de peps dans leur intérieur!
Nous y avons apporté de la couleur et des meubles sur mesure...
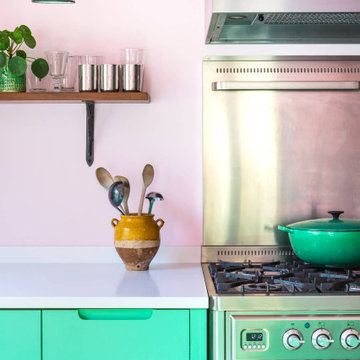
A bright green kitchen renovation in the heart of London.
Using Granada Green, Dulux shade for the kitchen run paired with sugar pink walls.
The open plan kitchen diner houses a central island with bar stools for a breakfast bar and social space.
The checkerboard flooring sits next to reclaimed retrovious flooring with the perfect blend of old and new.
The open larder dresser has wallpapered backing for a bespoke and unique kitchen.
Turquoise Kitchen with Green Cabinets Ideas and Designs
9
