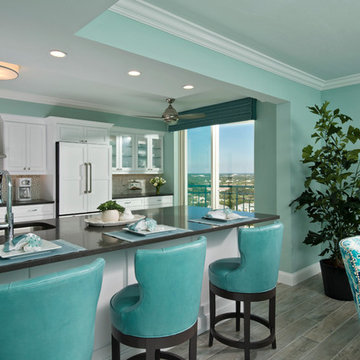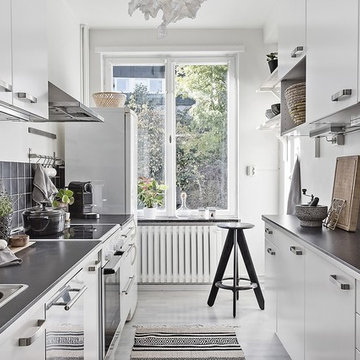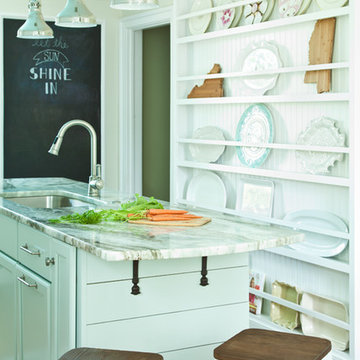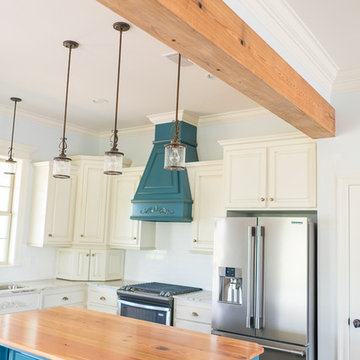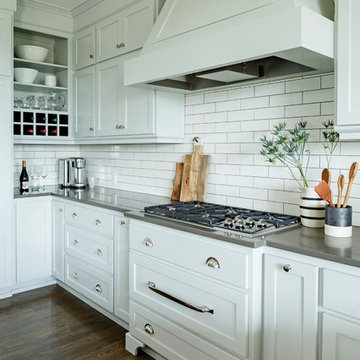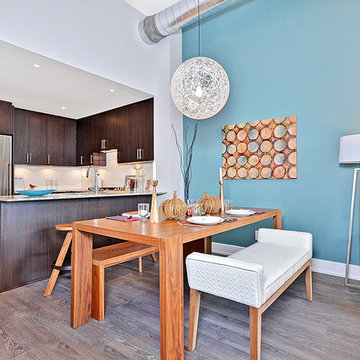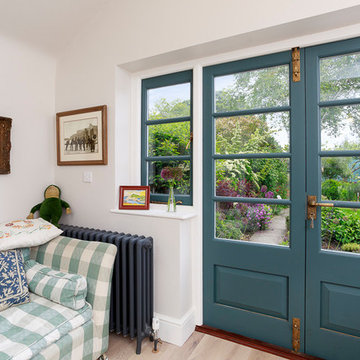Turquoise Kitchen with Granite Worktops Ideas and Designs
Refine by:
Budget
Sort by:Popular Today
161 - 180 of 1,047 photos
Item 1 of 3
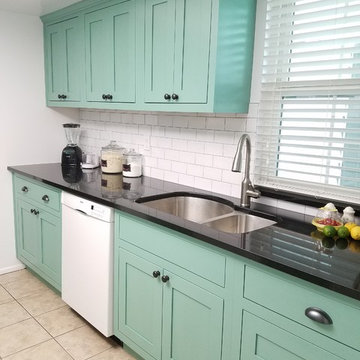
This homeowner decided to remodel her newly purchase condo. In the kitchen she chose a fun and unique color for her kitchen cabinets. The cabinets are a maple and the counter tops are a dark granite.
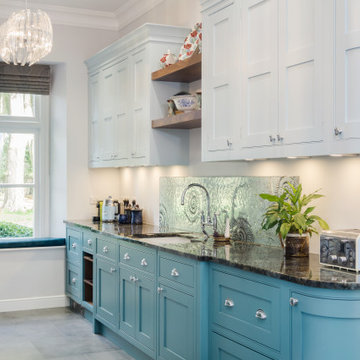
A traditional in frame kitchen with colourful two tone kitchen cabinets. Bespoke blue kitchen cabinets made from tulip wood and painted in two contrasting shades. curved floor and wall cabinets with beautiful details. Wooden worktops and stone worktops mix together beautifully. A glass art splashback is a unique detail of this luxury kitchen.
See more of this project on our website portfolio https://www.yourspaceliving.com/
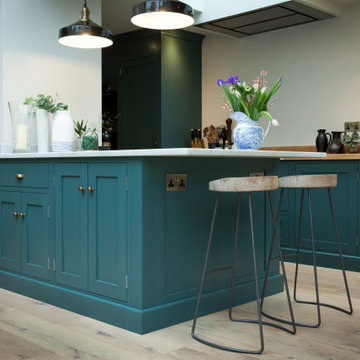
Our client requested “a simple shaker kitchen in a strong colour. A mix of marble and oak worktops, a pantry cupboard and large island. There were to be no wall cupboards but open shelving along the back wall”. Rachel was excited about the extension of her 18th-century cottage in Oxford and wanted to achieve the best outcome for her kitchen, without compromise.
The cottage was grade II listed and there were restrictions on keeping a large column in the centre of the room. Christopher worked out a solution for Rachel wanting a reasonable size Island. This incorporated the pillar and made the best use of the space. The Island flows around the support giving extra workspace and cupboards. This sits across from the oven housing and sink run and separates the kitchen from the dining room. It was a great solution and pulls the kitchen together.
Aged brass fittings - bridge taps, pull handles and knobs sit perfectly with the furniture painted in Farrow and Balls ‘Inchrya Blue’. An aged blue grey inspired by the dramatic Scottish skies that act as a backdrop for the classic Georgian Inchyra House. To complement this deep colour and to add some light, the pantry cupboard was painted in ‘Purbeck Stone’. The colour ties in well with the natural earth colours of the garden and the stone walls of the cottage. The final result was a minimal kitchen with the island taking centre stage, creating a sense of space. Aesthetically pleasing, relaxed and a calm place to enjoy meals with friends or cosy suppers at the island.
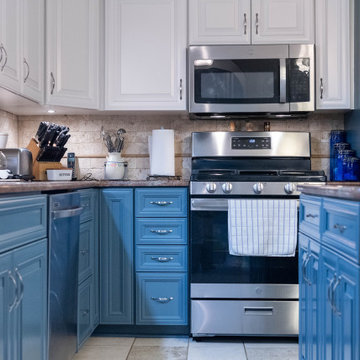
Elegant center raised panel doors in white dove and winter sky enhance the kitchens previously updated features. The bright new full overlay doors play off the colors in the existing granite countertop and magnify the natural beauty of the stone tile backsplash. The combination of the traditional door style and contemporary blue base cabinets create a transitional kitchen design. The new stainless-steel appliances and brushed nickel hardware add the perfect finishing touch.
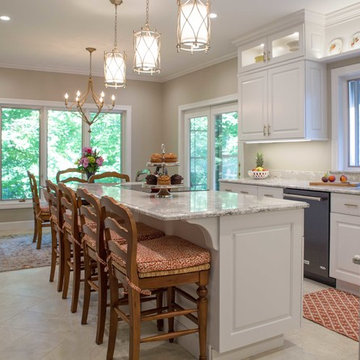
An updated traditional kitchen looks clean with white and glass cabinets. Spice is used as an accent color in fun patterns to add interest.
---
Project by Wiles Design Group. Their Cedar Rapids-based design studio serves the entire Midwest, including Iowa City, Dubuque, Davenport, and Waterloo, as well as North Missouri and St. Louis.
For more about Wiles Design Group, see here: https://wilesdesigngroup.com/
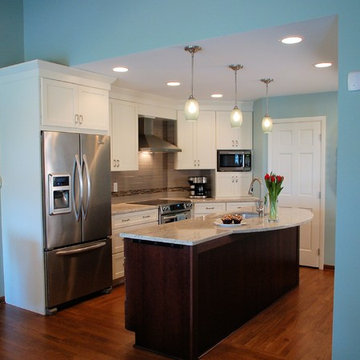
In this kitchen we removed a wall in order to make it more open and feel larger and not so cramped.
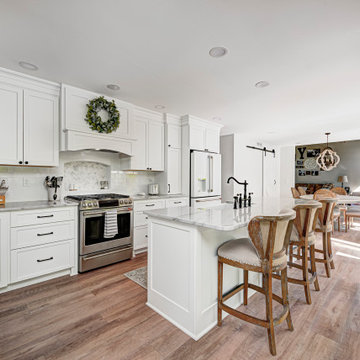
This elegant home remodel created a bright, transitional farmhouse charm, replacing the old, cramped setup with a functional, family-friendly design.
We transformed the cramped kitchen into a spacious, functional area for a growing family. A dreamy farmhouse sink island graces the kitchen, complemented by creamy white trim, light wood flooring, and stained accents. Key design elements include painted mesh inserts in select cabinet doors, a recessed niche above the range, a stunning stained mantel, and a tall faux cabinet for added storage.
---Project completed by Wendy Langston's Everything Home interior design firm, which serves Carmel, Zionsville, Fishers, Westfield, Noblesville, and Indianapolis.
For more about Everything Home, see here: https://everythinghomedesigns.com/
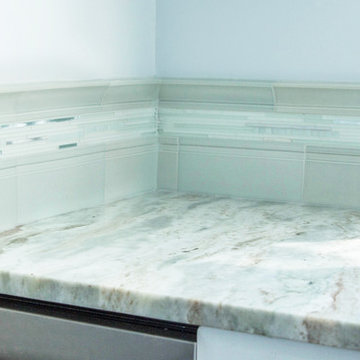
We had the honor to work with one of the best tiles designer from U.S., Suzi Stern Portugal. She and her husband they bought a house a year ago in Toms River, NJ. They made all the necessary renovations and they design the house in such a way that you feel relaxed and calm, because they brought the outside colors in and everything matches very well.
The blue of the ocean and the sky works beautifully as a backdrop to their open concept kitchen and because is so much light in this house, Suzi decided to use glass to reflect the light and to create a high-impact effect.
They have an incredible view , but now the kitchen backsplash takes your eyes !
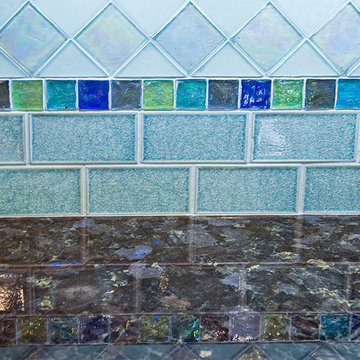
Blue Granite Countertops, Under Mount Sink Cut-out, Blue Glass Tile Backsplash, Raised Bar Overhang, Shaker Cabinets, Matching Windowsill
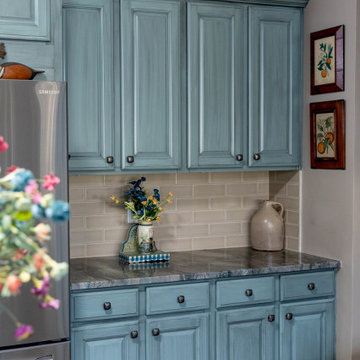
Cabinets were refinished to compliment the owner’s French-style furniture in a manner that gives them layers and depth of color. The countertops are an unusual fusion type of granite with blues and greens not commonly found in granite. The movement of the pattern is striking. Pendant lights were added over the island, and the sink was updated to a farmhouse fireclay sink. Except for the granite, sink, and pendant lights, all existing elements of the kitchen were retained and refinished to achieve this stunning, updated look.
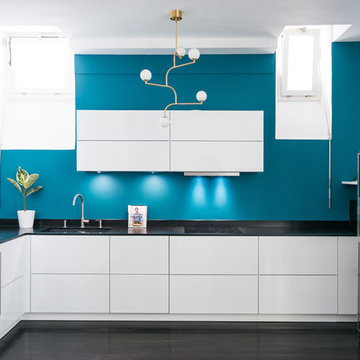
Situé au 4ème et 5ème étage, ce beau duplex est mis en valeur par sa luminosité. En contraste aux murs blancs, le parquet hausmannien en pointe de Hongrie a été repeint en noir, ce qui lui apporte une touche moderne. Dans le salon / cuisine ouverte, la grande bibliothèque d’angle a été dessinée et conçue sur mesure en bois de palissandre, et sert également de bureau.
La banquette également dessinée sur mesure apporte un côté cosy et très chic avec ses pieds en laiton.
La cuisine sans poignée, sur fond bleu canard, a un plan de travail en granit avec des touches de cuivre.
A l’étage, le bureau accueille un grand plan de travail en chêne massif, avec de grandes étagères peintes en vert anglais. La chambre parentale, très douce, est restée dans les tons blancs.
Turquoise Kitchen with Granite Worktops Ideas and Designs
9
