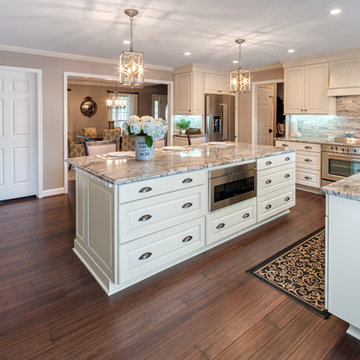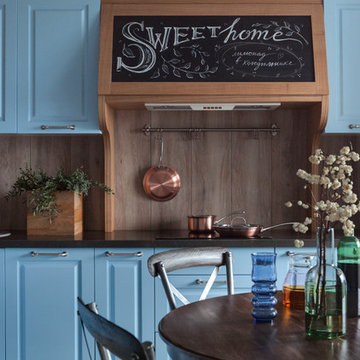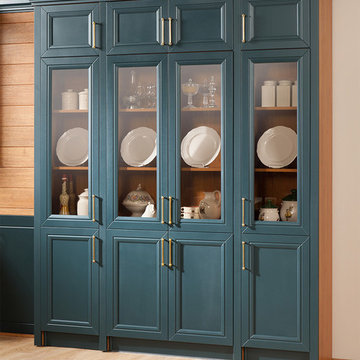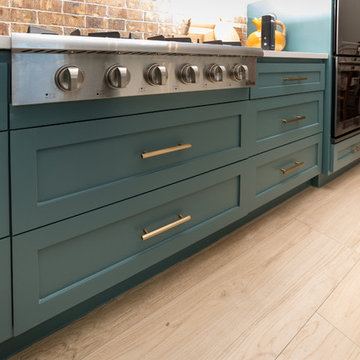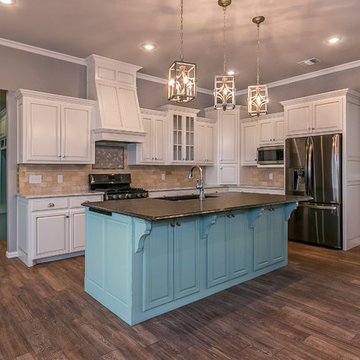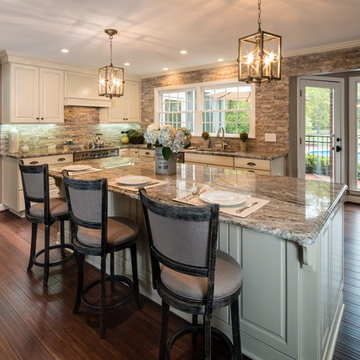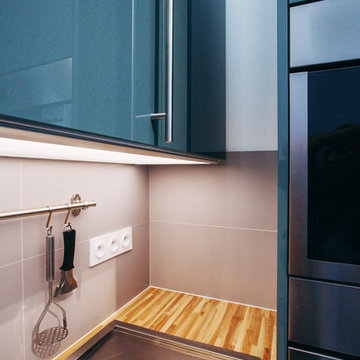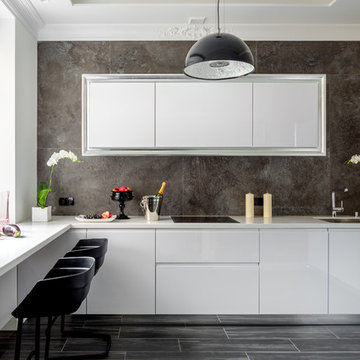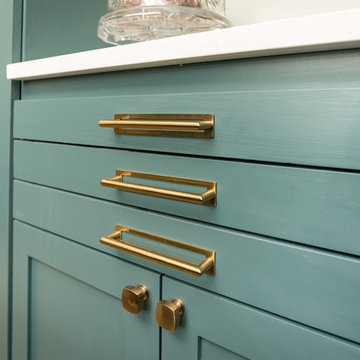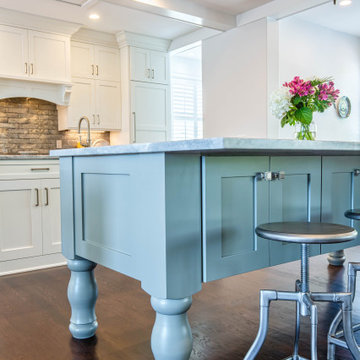Turquoise Kitchen with Brown Splashback Ideas and Designs
Refine by:
Budget
Sort by:Popular Today
21 - 40 of 113 photos
Item 1 of 3
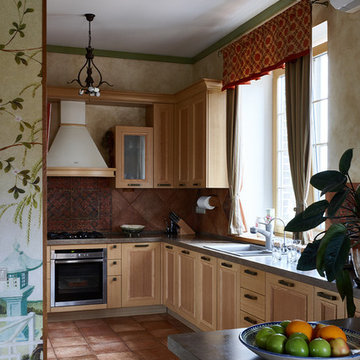
Большая семейная Кухня.
В этом доме ей отводился всего лишь эркер.
Но как можно сделать маленькую Кухню в таком большом доме.
Я представила, как хозяйка и ее супруг будет одновременно на ней находиться, и присоединяться родные во время домашних мероприятий. И тогда на Кухне в эркере никто не развернется.
Но с архитектурой дома не поспоришь...
Тогда я просто так спроектировала расстановку мебели кухни, чтобы она перетекла в большой удобный остров.
Остров как раз большой, широкий. Можно разместиться большому количеству домочадцев.
Кто-то стороны Кухни готовит и передвигается по эркеру, а остальные присели к острову и уже чаи гоняют. Красота.
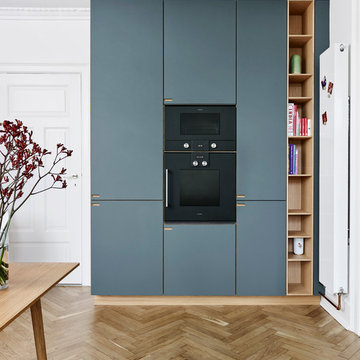
We placed the high cabinets and larger elements against the wall that runs through the middle of the apartment. That way we could place the lower cupboards and the more light-weight, wall-mounted wooden shelves in the more luminous part of the room. This optimizes the amount of light coming in while respecting the original stucco in the ceiling and the wooden window sills. In close collaboration with the owners, we chose a smaller radiator and placed it on the wall right by the door, which worked out very well: “It’s small adjustments like this one that make the kitchen feel as if it had always been there,” the owner said.
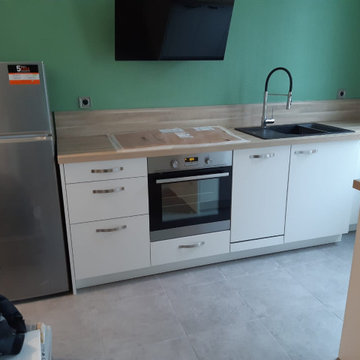
Un vert menthe pour une touche de fraîcheur ?
C’est le choix audacieux du propriétaire de cette nouvelle cuisine.
Le résultat est ravissant !
Une couleur à la fois douce et reposante qui se marie parfaitement avec le blanc porcelaine mat des placards.
Le plan de travail en bois apporte de la chaleur et vient renforcer l’atmosphère « Nature » présente dans la pièce.
Une cuisine ouverte travaillée tout en longueur pour y intégrer de nombreux placards ainsi que l’électroménager.
Pour faire le lien entre les deux espaces cuisine & salon, un meuble TV assorti à la cuisine a été créé.
Si vous aussi vous souhaitez rénover votre cuisine, contactez-moi dès maintenant !
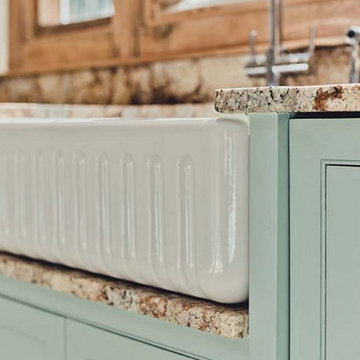
Luxury hand painted, bespoke joinery kitchen in Flushing, Cornwall. Painted in situ using Farrow and Ball water based paint. Dead flat varnish finish. Designed by Samuel Walsh.
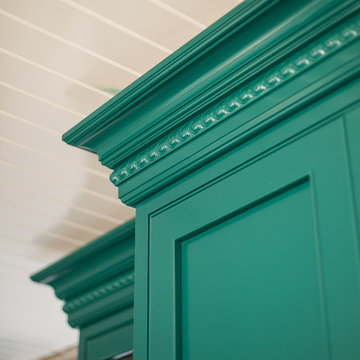
Dramatic green paint highlights the stacked moulding which includes egg and dart beneath the detailed crown. Original brick was retained and restored in this historic home circa 1794 located on Charleston's Peninsula South of Broad. Custom cabinetry in a bold finish features fixture finishes in a mix of metals including brass, stainless steel, copper and gold. Photo by Patrick Brickman
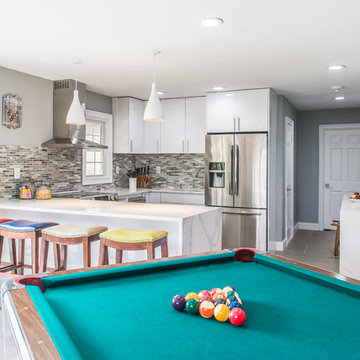
This family throws some mean parties where large crowds usually sit at the poolside. There’s an entire section of this walk out second level that is dedicated to entertaining which also gives access to the pool in the backyard. This place comes alive at night with built in surround sounds and LED lights. There was just one issue. The kitchen.
The kitchen did not fit in. It was old, outdated, out-styled and nonfunctional. They knew the kitchen had to be address eventually but they just didn’t want to redo the kitchen. They wanted to revamp the kitchen, so they asked us to come in and look at the space to see how we can design this second floor kitchen in their New Rochelle home.
It was a small kitchen, strategically located where it could be the hub that the family wanted it to be. It held its own amongst everything that was in the open space like the big screen TV, fireplace and pool table. That is exactly what we did in the design and here is how we did it.
First, we got rid of the kitchen table and by doing so we created a peninsular. This eventually sets up the space for a couple of really cool pendant lights, some unique counter chairs and a wine cooler that was purchased before but never really had a home. We then turned our attention to the range and hood. This was not the main kitchen, so wall storage wasn’t the main goal here. We wanted to create a more open feel interaction while in the kitchen, hence we designed the free standing chimney hood alone to the left of the window.
We then looked at how we can make it more entertaining. We did that by adding a Wine rack on a buffet style type area. This wall was free and would have remained empty had we not find a way to add some more glitz.
Finally came the counter-top. Every detail was crucial because the view of the kitchen can be seen from when you enter the front door even if it was on the second floor walk out. The use of the space called for a waterfall edge counter-top and more importantly, the stone selection to further accentuate the effect. It was crucial that there was movement in the stone which connects to the 45 degree waterfall edge so it would be very dramatic.
Nothing was overlooked in this space. It had to be done this way if it was going to have a fighting chance to take command of its territory.
Have a look at some before and after photos on the left and see a brief video transformation of this lovely small kitchen.
See more photos and vidoe of this transformation on our website @ http://www.rajkitchenandbath.com/portfolio-items/kitchen-remodel-new-rochelle-ny-10801/
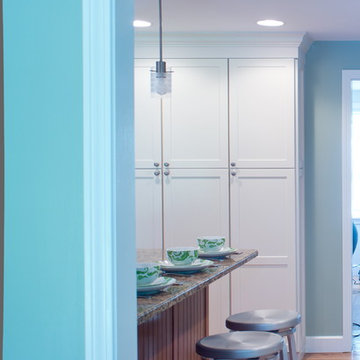
Complete Kitchen Remodel Designed by Interior Designer Nathan J. Reynolds and Installed by RI Kitchen & Bath.
phone: (508) 837 - 3972
email: nathan@insperiors.com
www.insperiors.com
Photography Courtesy of © 2012 John Anderson Photography.
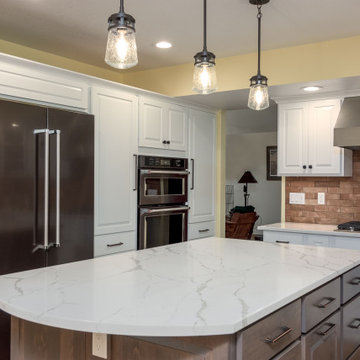
Modern Rustic kitchen remodel with shaker cabinets in white painted and dark stained wood island cabinets.
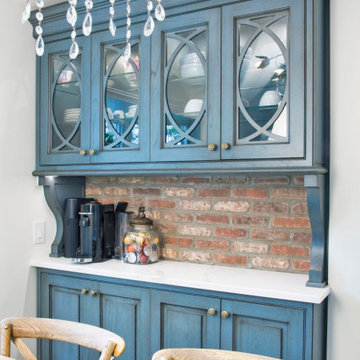
Classic hand carved kitchen white and blue cabinets.
We are designers and manufactures of high-end custom kitchen and interior woodwork.
For more about this project visit our website
wlkitchenandhome.com
.
.
.
#custom #luxury #woodwork #kitchens #interiordesign #cabinets #furniture #handmade #handcarved #nj #ny #leonianj #leonia #designnj #USA #storage #dreamhome #kitcheninspo #homeinspo #kitchensofinstagram #storageideas #kitchendesign #kitchenfurniture #cocinas

Luxury hand painted, bespoke joinery kitchen in Flushing, Cornwall. Painted in situ using Farrow and Ball water based paint. Dead flat varnish finish. Designed by Samuel Walsh.
Turquoise Kitchen with Brown Splashback Ideas and Designs
2
