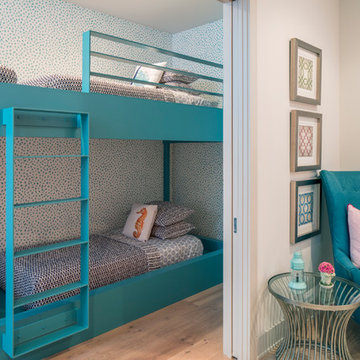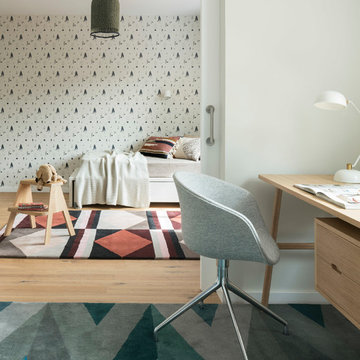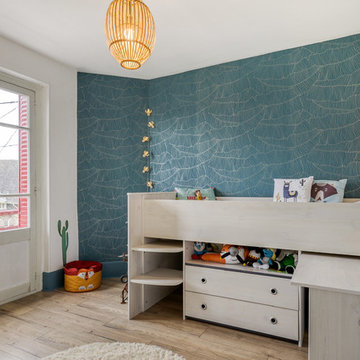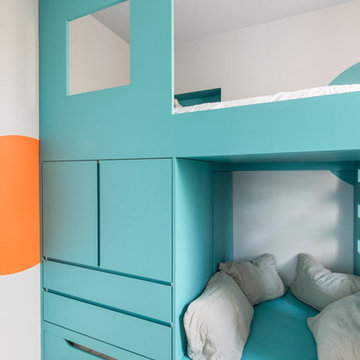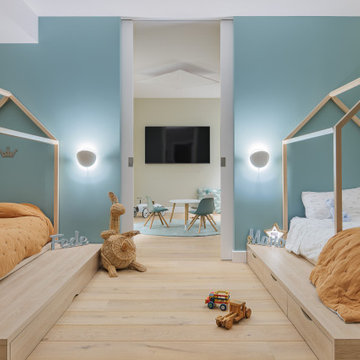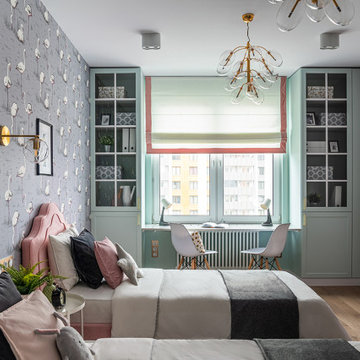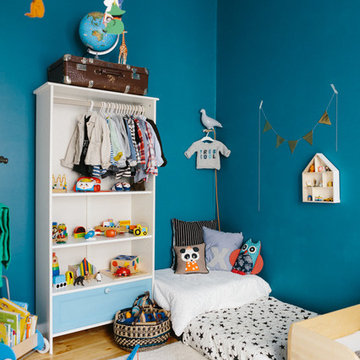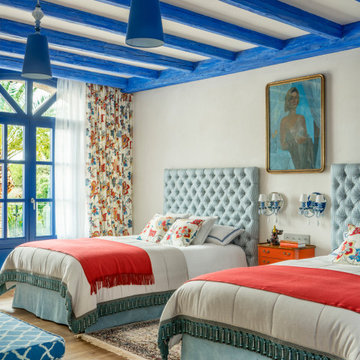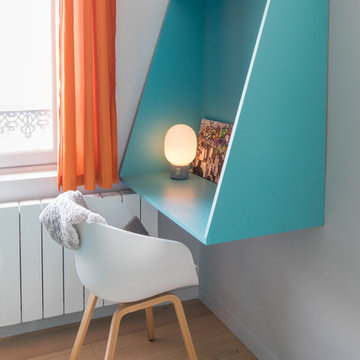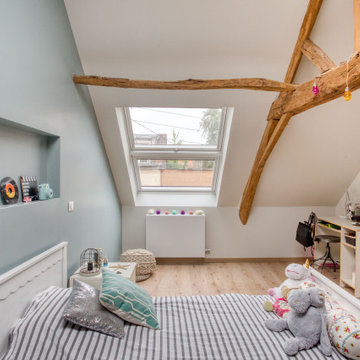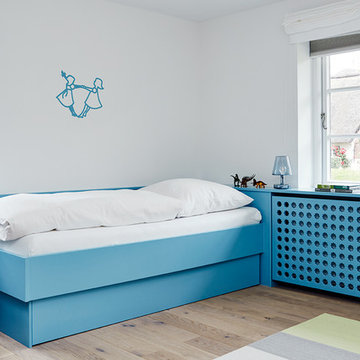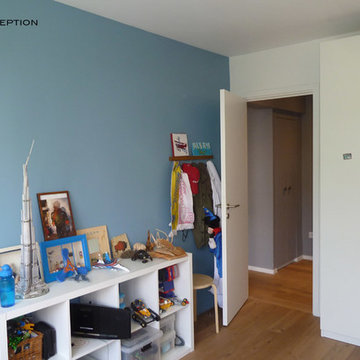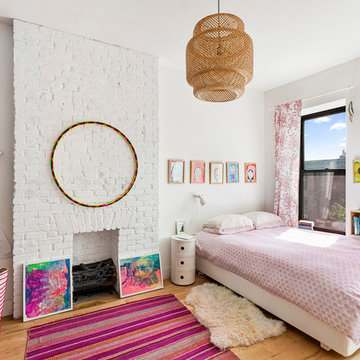Turquoise Kids' Bedroom with Light Hardwood Flooring Ideas and Designs
Refine by:
Budget
Sort by:Popular Today
61 - 80 of 333 photos
Item 1 of 3
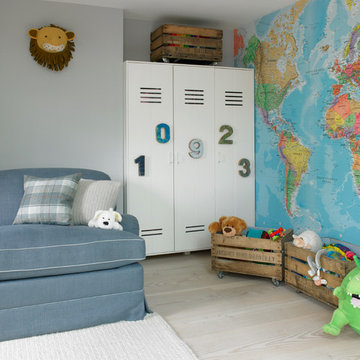
The children's playroom is located off the open-plan living/dining/kitchen area, and can double-up as a guest bedroom.
Photographer: Nick Smith
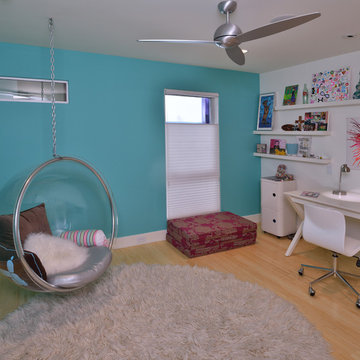
Remodeling and adding on to a classic pristine 1960’s ranch home is a challenging opportunity. Our clients were clear that their own sense of style should take precedence, but also wanted to honor the home’s spirit. Our solution left the original home as intact as possible and created a linear element that serves as a threshold from old to new. The steel “spine” fulfills the owners’ desire for a dynamic contemporary environment, and sets the tone for the addition. The original kidney pool retains its shape inside the new outline of a spacious rectangle. At the owner’s request each space has a “little surprise” or interesting detail.
Photographs by: Miro Dvorscak
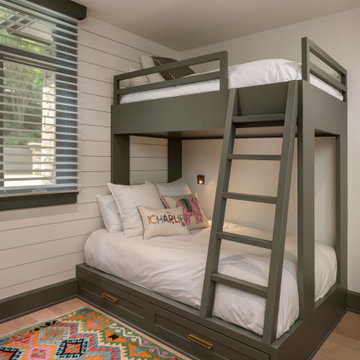
Kids Room featuring custom made bunk beds in a gray painted finish with storage drawers below, and reading lights on the wall.
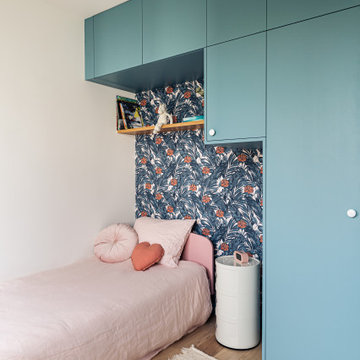
Projet d'agencement d'un appartement des années 70. L'objectif était d'optimiser et sublimer les espaces en créant des meubles menuisés.
Les couleurs acidulées apportent Pep's et fraicheur tout en relevant les jeux de profondeur.
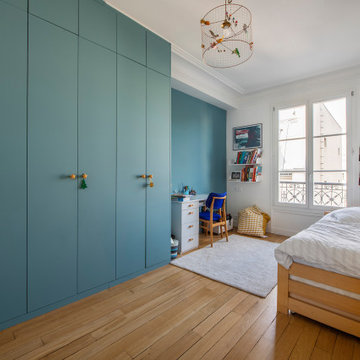
Nos clients avaient vécu une expérience négative lors de la rénovation de leur précédent appartement. Pour ce nouvel achat, ils souhaitaient une solution intégrée, sérieuse, capable de garantir les délais pour l'arrivée de leur nouvel enfant.
Le chantier de ce projet a été lourd car nous avions d'importants travaux à exécuter avec des matériaux compliqués (grands carreaux dans la SDB, des menuiseries chiadées, etc.)
Il y a eu ainsi des inversions de pièces, la salle de bain a pris la place de l'ancienne cuisine et la cuisine actuelle s'est invitée dans la salle à manger/salon.
Pour les menuiseries travaillées, nous avons investi les alcôves du salon afin de donner forme à cette immense bibliothèque. Création sur mesure, elle permet de mettre en valeur la cheminée d'époque et de camoufler les chauffages de la pièce. Dans les chambres, des rangements semi sur mesure prennent place. Afin d'épouser toute la hauteur des pièces, nous avons utilisé des rangements @ikeafrance et des sur caissons.
Le résultat est à la hauteur des espérances de nos clients. Un intérieur élégant où viennent se marier à merveille des choix fonctionnels et de style.
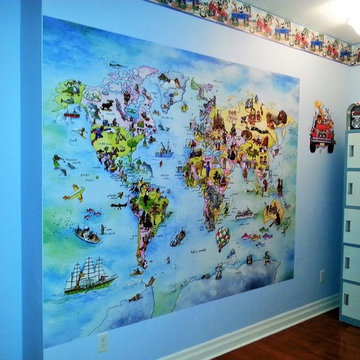
This boy has an adorable world map wall mural in his bedroom. "Kids World Map" lists all the countries with people and animals showing local customs and cultures. This removable wallpaper is easy to hang. Shop all sizes at https://aboutmurals.ca/wall-murals/kids-world-map-wall-mural/
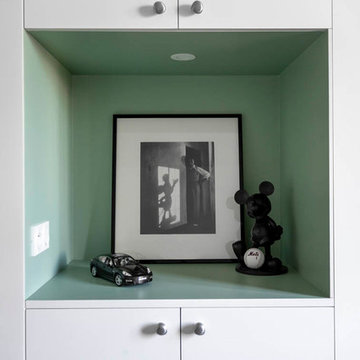
Dans la chambre d' Lucas, création d'un grand placard de rangements comrpenant une double penderie , des rangements livres et une niche décorative
Turquoise Kids' Bedroom with Light Hardwood Flooring Ideas and Designs
4
