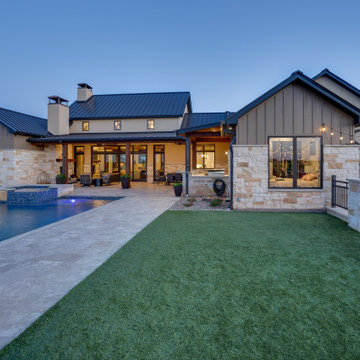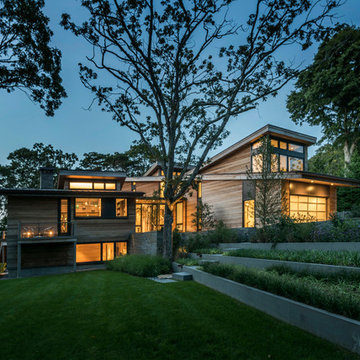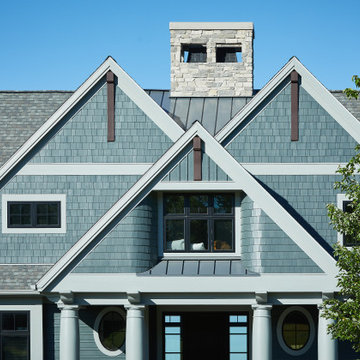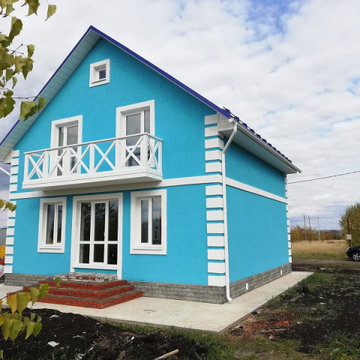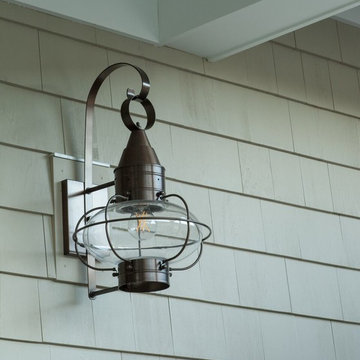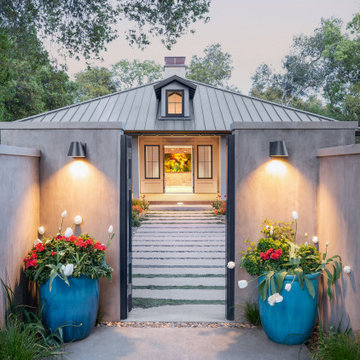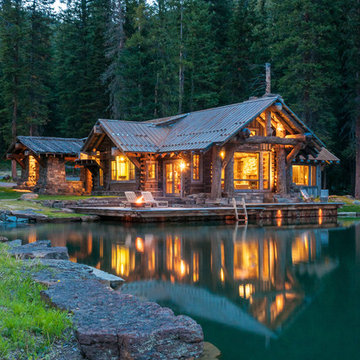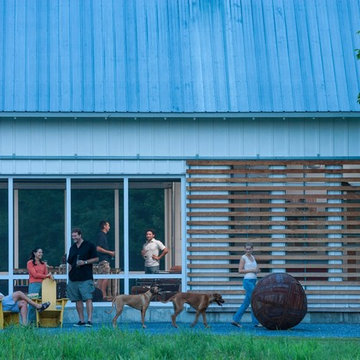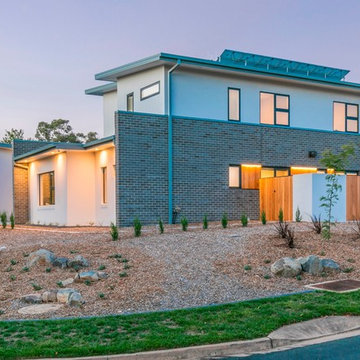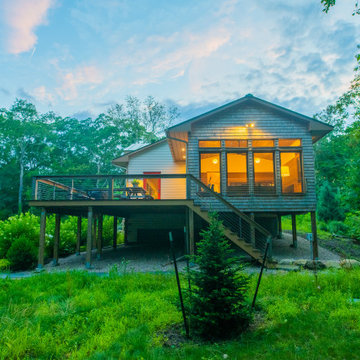Turquoise House Exterior with a Metal Roof Ideas and Designs
Refine by:
Budget
Sort by:Popular Today
101 - 120 of 462 photos
Item 1 of 3
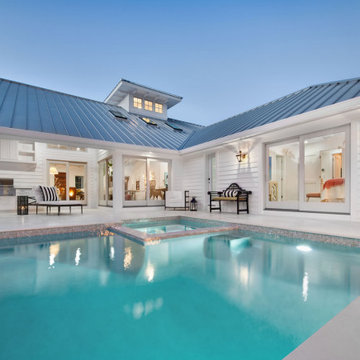
Transitional style home with all the amenities for outdoor entertaining.
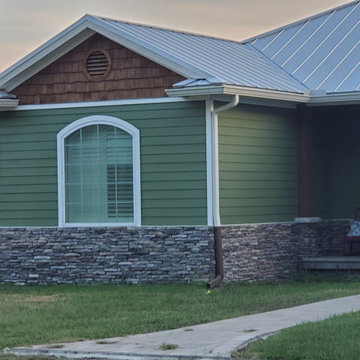
This rustic house is 4,746 SF (under roof) and located in Glen St. Mary, Florida.
Preferred Builders of North Florida also constructed a new 50 x 80 steel building with 8 stall horse barn, two tac rooms, one feed room, and one hay room with full bathroom on the same property.
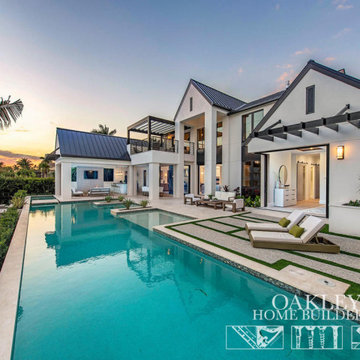
The perfect place for a pool party. An area to relax or swim laps and enjoy the Florida sunshine.
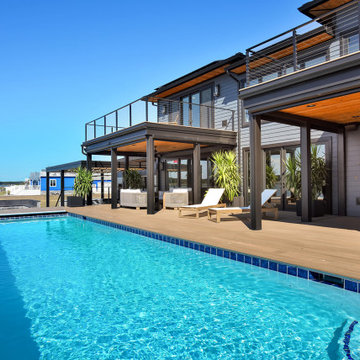
A simple pool provides a space to relax while the balconies provide shade to the lower deck.
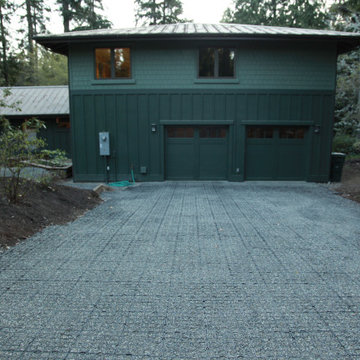
The lead up to the garage, on the service side of the home, is a recycled plastic geo-grid back filled with pea gravel. Able to withstand 30k weight trucks it also mitigates storm water run off. The standing seam metal hip-roof and cementatious fiber siding provide provide high durability and low maintenance living.
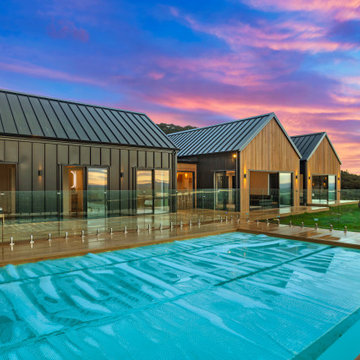
Gorgeous Pavillion style home that is simple in design, and yet pleasing to the eye with this contrasting cladding options.
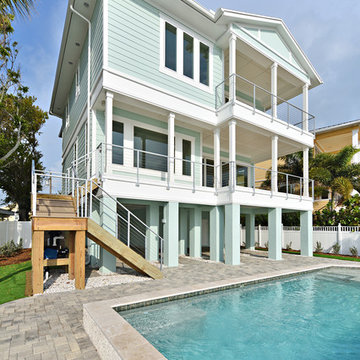
The Design Styles Architecture team worked on this 3 story custom home right off the water in Indian Rocks Beach Florida. The spaces were designed to highlight and take advantage of the views afforded by Indian Rocks and the 3 story heights. This 3600 SF home has 5 bedrooms and 4.5 baths. The first level of the home has a two car garage and outdoor covered patio adjacent to the pool and paved outdoor patio. The second story of the home features the main living space with an open concept great room, dining, and kitchen all looking out onto the covered lanai and the water. The great room has a cloud ceiling feature with recessed can lighting and highlights the living space and seating area.
Photo Credit: Design Styles Architecture
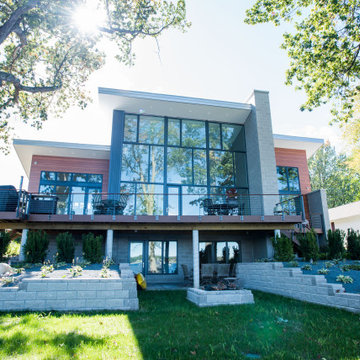
The goal of this project was to replace a small single-story seasonal family cottage with a year-round home that takes advantage of the views and topography of this lakefront site while providing privacy for the occupants. The program called for a large open living area, a master suite, study, a small home gym and five additional bedrooms. The style was to be distinctly contemporary.
The house is shielded from the street by the placement of the garage and by limiting the amount of window area facing the road. The main entry is recessed and glazed with frosted glass for privacy. Due to the narrowness of the site and the proximity of the neighboring houses, the windows on the sides of the house were also limited and mostly high up on the walls. The limited fenestration on the front and sides is made up for by the full wall of glass on the lake side, facing north. The house is anchored by an exposed masonry foundation. This masonry also cuts through the center of the house on the fireplace chimney to separate the public and private spaces on the first floor, becoming a primary material on the interior. The house is clad with three different siding material: horizontal longboard siding, vertical ribbed steel siding and cement board panels installed as a rain screen. The standing seam metal-clad roof rises from a low point at the street elevation to a height of 24 feet at the lakefront to capture the views and the north light.
The house is organized into two levels and is entered on the upper level. This level contains the main living spaces, the master suite and the study. The angled stair railing guides visitors into the main living area. The kitchen, dining area and living area are each distinct areas within one large space. This space is visually connected to the outside by the soaring ceilings and large fireplace mass that penetrate the exterior wall. The lower level contains the children’s and guest bedrooms, a secondary living space and the home gym.
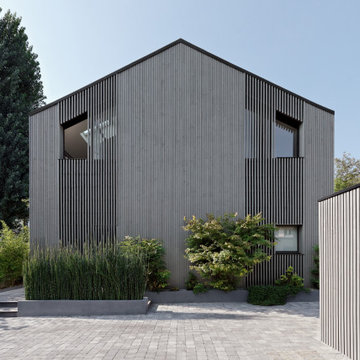
Située en région parisienne, Du ciel et du bois est le projet d’une maison éco-durable de 340 m² en ossature bois pour une famille.
Elle se présente comme une architecture contemporaine, avec des volumes simples qui s’intègrent dans l’environnement sans rechercher un mimétisme.
La peau des façades est rythmée par la pose du bardage, une stratégie pour enquêter la relation entre intérieur et extérieur, plein et vide, lumière et ombre.
-
Photo: © David Boureau
Turquoise House Exterior with a Metal Roof Ideas and Designs
6
